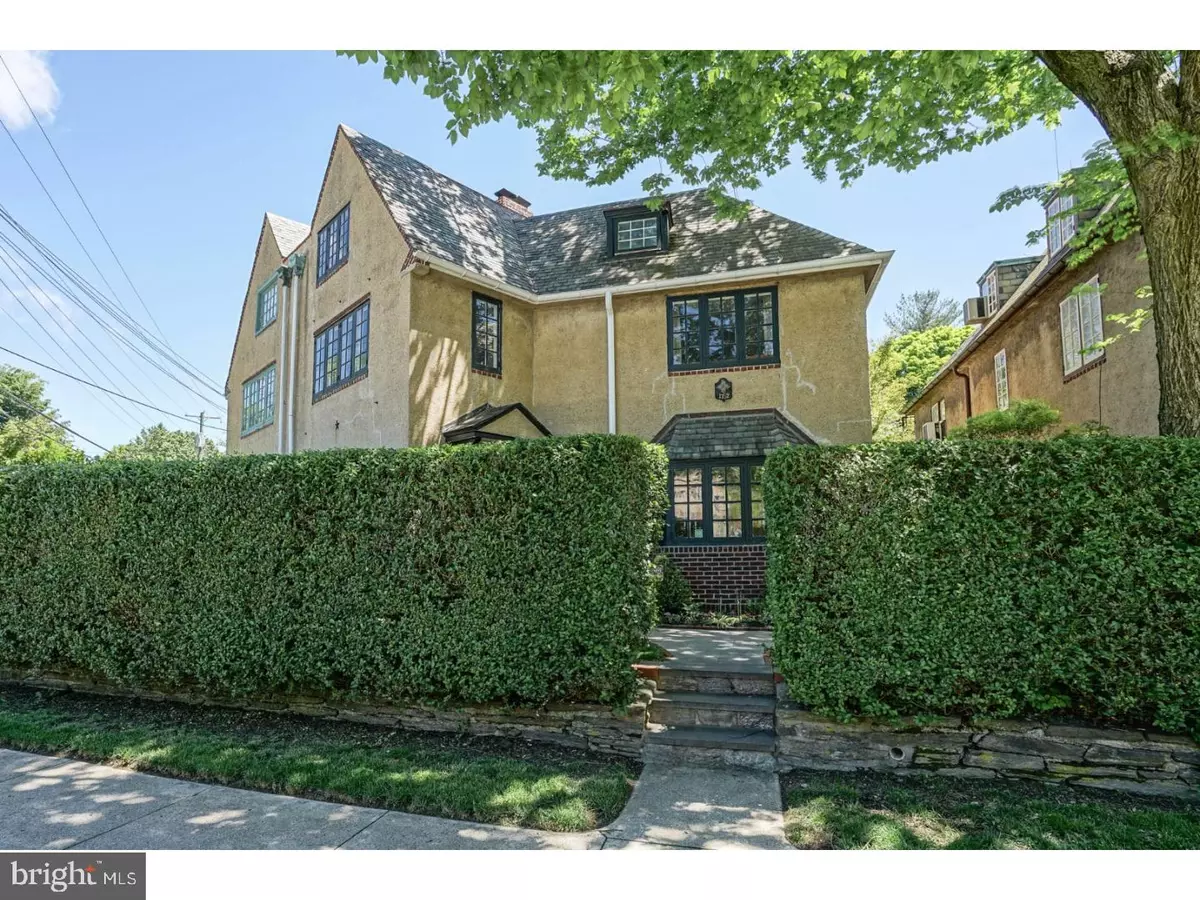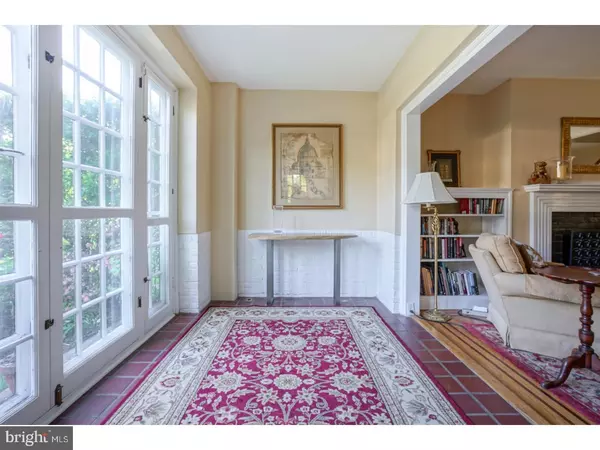$440,000
$429,000
2.6%For more information regarding the value of a property, please contact us for a free consultation.
7951 WINSTON RD Philadelphia, PA 19118
4 Beds
2 Baths
2,800 SqFt
Key Details
Sold Price $440,000
Property Type Single Family Home
Sub Type Twin/Semi-Detached
Listing Status Sold
Purchase Type For Sale
Square Footage 2,800 sqft
Price per Sqft $157
Subdivision Chestnut Hill
MLS Listing ID 1003250471
Sold Date 06/28/17
Style Traditional
Bedrooms 4
Full Baths 2
HOA Y/N N
Abv Grd Liv Area 2,800
Originating Board TREND
Year Built 1925
Annual Tax Amount $4,048
Tax Year 2017
Lot Size 1,643 Sqft
Acres 0.04
Lot Dimensions 42X75
Property Description
Welcome to this charming three-story English Cotswold style twin in a prime, walkable Chestnut Hill location. Enter through a charming light filled vestibule with tile floors and into the cozy living room with a fireplace and built-in bookshelves. The spacious dining room offers tons of light and leads to a lovely modern kitchen with updated appliances and plenty of cabinet space. Upstairs you will find 3 bedrooms and a NEWLY renovated bathroom with classic and neutral finishes. The 3rd floor has one bedroom, a full bathroom and attic storage space. This home is just filled with character and amenities including hardwood floor throughout, beautiful original tiled window sills, central air, a walk out basement and so much more. Outdoors, enjoy the lovely & private, newly designed back patio and garden which is fenced and has access to the front yard space. Just steps away from the heart of Chestnut Hill, with its trains, shops, restaurants and Fairmount Park. This is the perfect place to call home and certainly not a house to miss!
Location
State PA
County Philadelphia
Area 19118 (19118)
Zoning RSA3
Rooms
Other Rooms Living Room, Dining Room, Primary Bedroom, Bedroom 2, Bedroom 3, Kitchen, Bedroom 1
Basement Full, Unfinished, Outside Entrance
Interior
Hot Water Natural Gas
Heating Gas, Hot Water
Cooling Central A/C
Flooring Wood
Fireplaces Number 1
Fireplace Y
Heat Source Natural Gas
Laundry Basement
Exterior
Exterior Feature Patio(s)
Water Access N
Roof Type Pitched
Accessibility None
Porch Patio(s)
Garage N
Building
Story 3+
Foundation Stone
Sewer Public Sewer
Water Public
Architectural Style Traditional
Level or Stories 3+
Additional Building Above Grade
New Construction N
Schools
School District The School District Of Philadelphia
Others
Senior Community No
Tax ID 091246200
Ownership Fee Simple
Read Less
Want to know what your home might be worth? Contact us for a FREE valuation!

Our team is ready to help you sell your home for the highest possible price ASAP

Bought with Elizabeth M McGowan • Coldwell Banker Realty

GET MORE INFORMATION





