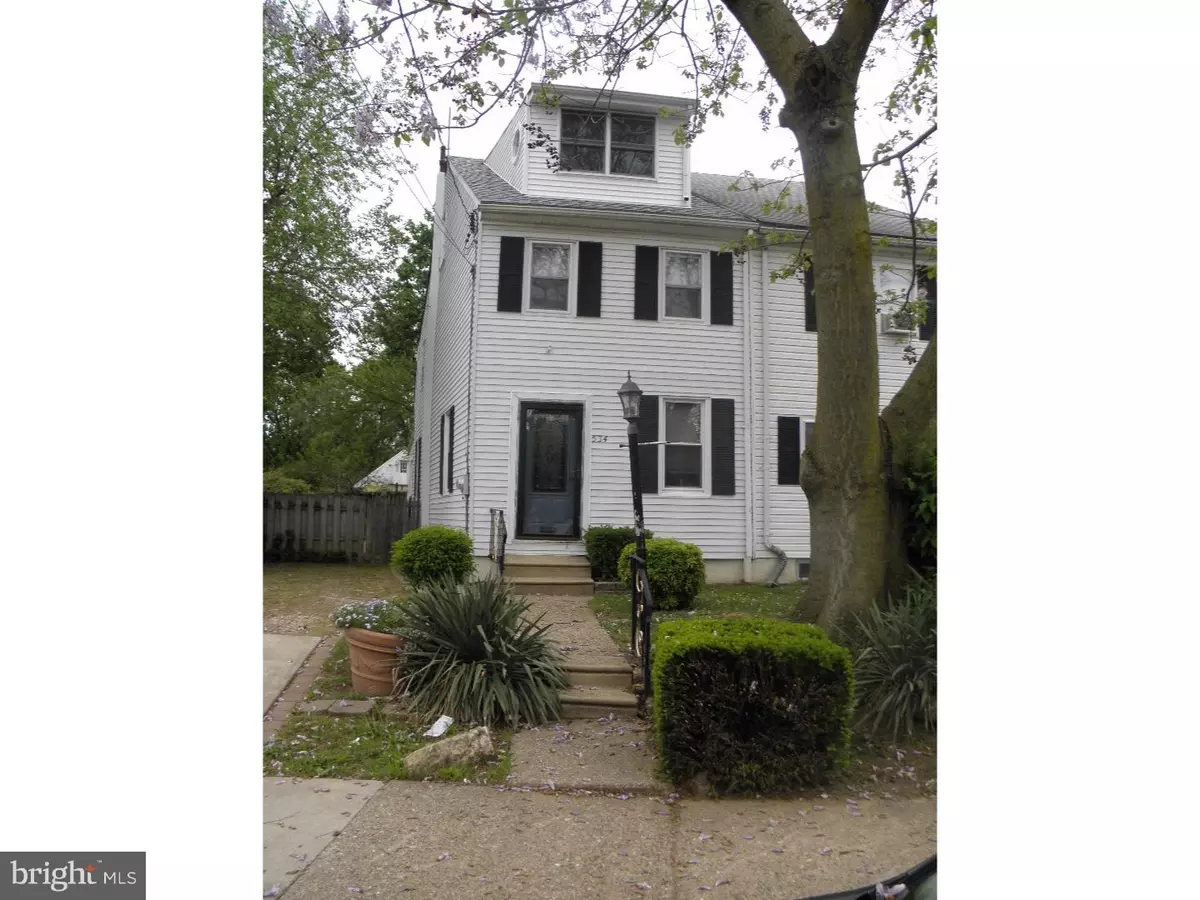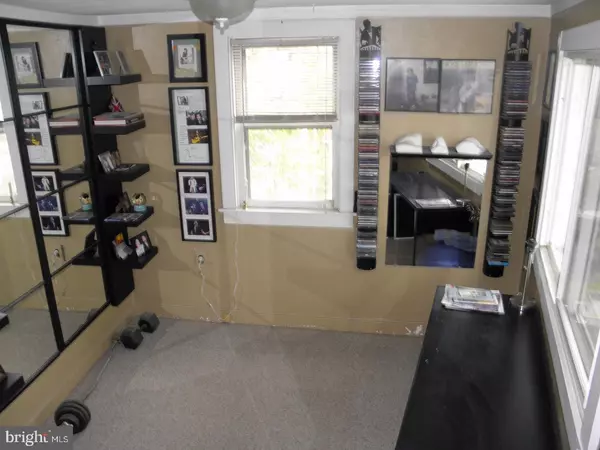$148,000
$149,900
1.3%For more information regarding the value of a property, please contact us for a free consultation.
3534 WELSH RD Philadelphia, PA 19136
3 Beds
1 Bath
1,155 SqFt
Key Details
Sold Price $148,000
Property Type Single Family Home
Sub Type Twin/Semi-Detached
Listing Status Sold
Purchase Type For Sale
Square Footage 1,155 sqft
Price per Sqft $128
Subdivision Holmesburg
MLS Listing ID 1003247075
Sold Date 06/30/17
Style Colonial
Bedrooms 3
Full Baths 1
HOA Y/N N
Abv Grd Liv Area 1,155
Originating Board TREND
Year Built 1965
Annual Tax Amount $1,957
Tax Year 2017
Lot Size 3,211 Sqft
Acres 0.07
Lot Dimensions 33X96
Property Description
Enter into this truly must see unique Home with Living room with W/W and C/F, full kitchen with gas stove, new base cabinets, counter top, backsplash and new C/T floor. Back Den or Sunroom w/ SGD to rear deck overlooking park like setting yard. Second flr has W/W carpet, awesome C/T bathroom with deluxe stall C/T shower, 2nd BR or Room in back. 3rd Flr has huge Master BR with w/w, recessed lights, tons of natural light, exposed brick chimney. Full unfinished basement, Private rear yard- Enjoy the park like feel of the yard, very private from your quiet rear deck and off street / driveway parking... Call for your showing today...
Location
State PA
County Philadelphia
Area 19136 (19136)
Zoning RSA3
Rooms
Other Rooms Living Room, Primary Bedroom, Bedroom 2, Kitchen, Bedroom 1
Basement Full, Unfinished
Interior
Hot Water Natural Gas
Heating Gas, Forced Air
Cooling None
Fireplace N
Heat Source Natural Gas
Laundry Basement
Exterior
Exterior Feature Deck(s)
Water Access N
Accessibility None
Porch Deck(s)
Garage N
Building
Story 3+
Sewer Public Sewer
Water Public
Architectural Style Colonial
Level or Stories 3+
Additional Building Above Grade
New Construction N
Schools
School District The School District Of Philadelphia
Others
Senior Community No
Tax ID 642309201
Ownership Fee Simple
Read Less
Want to know what your home might be worth? Contact us for a FREE valuation!

Our team is ready to help you sell your home for the highest possible price ASAP

Bought with Miriam Mosquera-Martinez • Elfant Wissahickon-Chestnut Hill

GET MORE INFORMATION





