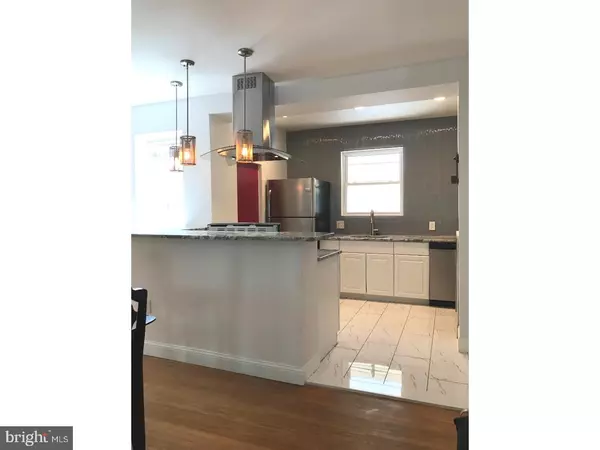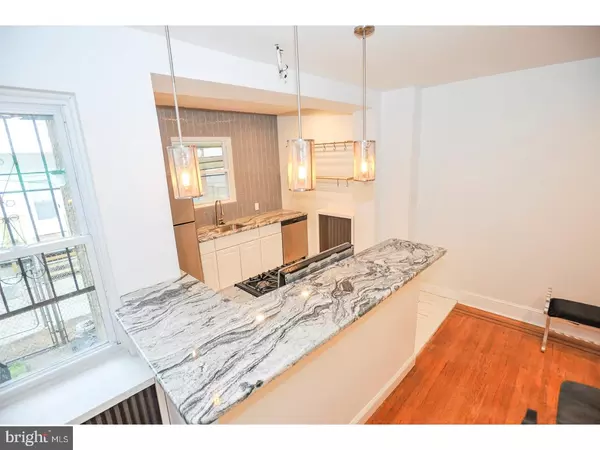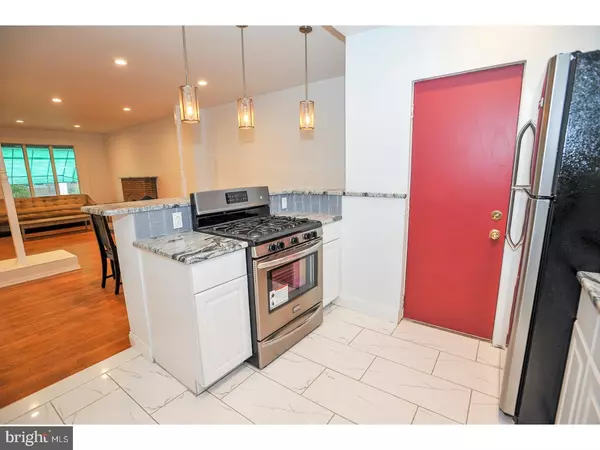$135,000
$139,900
3.5%For more information regarding the value of a property, please contact us for a free consultation.
5804 ADDISON ST Philadelphia, PA 19143
3 Beds
2 Baths
1,263 SqFt
Key Details
Sold Price $135,000
Property Type Townhouse
Sub Type Interior Row/Townhouse
Listing Status Sold
Purchase Type For Sale
Square Footage 1,263 sqft
Price per Sqft $106
Subdivision Cobbs Creek
MLS Listing ID 1003240577
Sold Date 09/01/17
Style Straight Thru
Bedrooms 3
Full Baths 1
Half Baths 1
HOA Y/N N
Abv Grd Liv Area 1,263
Originating Board TREND
Year Built 1925
Annual Tax Amount $922
Tax Year 2017
Lot Size 992 Sqft
Acres 0.02
Lot Dimensions 16X62
Property Description
This Cobbs Creek beauty will not last long. Front to back this Developer has taken the new buyer's likes in mind while renovating this gem. The covered porch will allow you to enjoy a long summers day overlooking your quaint garden just awaiting your finishing touch. Glass vestibule welcomes you as you enter through the bright cherry red door. Hardwood floors gleam as you enter the large living room with faux fireplace, recessed lighting and bright white windows. There is a distinct dining room kitchen combination which is ideal for entertaining and simply cooking everyday meals. Bright white cabinets with white and gray splashed granite, ceramic tile backsplash, stainless steel sink, refrigerator, gas stove, and dishwasher. The double pot rack and range hood provide a commercial contemporary flare. The kitchen also enables outside access to your fenced back yard. The upper level has 3 bedrooms, including a master with large closet, windows, hardwood floors and ceiling fan. Brand new bathroom has bright large white, gray tiles, with gray wood vanity, bright lights, and new paint. Finished lower level offers more space to enjoy free time, ceramic tile flooring, fresh paint, recessed lighting, lower level laundry and finished 1/2 bathroom. New Hot Water Heater, 1 year AHS Home Warranty.
Location
State PA
County Philadelphia
Area 19143 (19143)
Zoning RM1
Rooms
Other Rooms Living Room, Dining Room, Primary Bedroom, Bedroom 2, Kitchen, Family Room, Bedroom 1
Basement Full, Outside Entrance
Interior
Interior Features Kitchen - Island, Ceiling Fan(s), Dining Area
Hot Water Natural Gas
Heating Gas, Hot Water
Cooling None
Flooring Wood, Tile/Brick
Equipment Dishwasher
Fireplace N
Appliance Dishwasher
Heat Source Natural Gas
Laundry Lower Floor
Exterior
Exterior Feature Porch(es)
Water Access N
Roof Type Flat
Accessibility None
Porch Porch(es)
Garage N
Building
Story 2
Sewer Public Sewer
Water Public
Architectural Style Straight Thru
Level or Stories 2
Additional Building Above Grade
New Construction N
Schools
School District The School District Of Philadelphia
Others
Senior Community No
Tax ID 604190600
Ownership Fee Simple
Read Less
Want to know what your home might be worth? Contact us for a FREE valuation!

Our team is ready to help you sell your home for the highest possible price ASAP

Bought with Keave Andrew Slomine • Keller Williams Main Line

GET MORE INFORMATION





