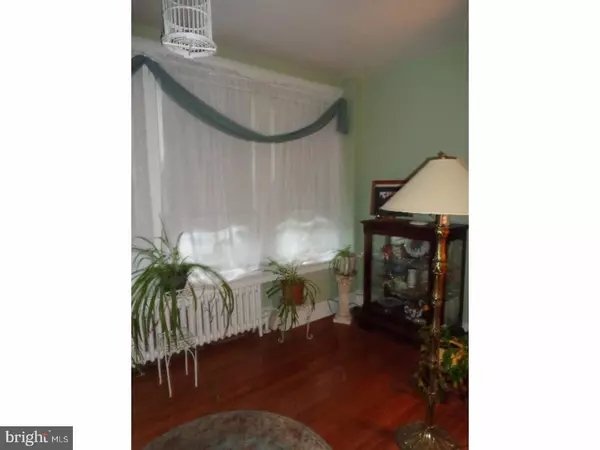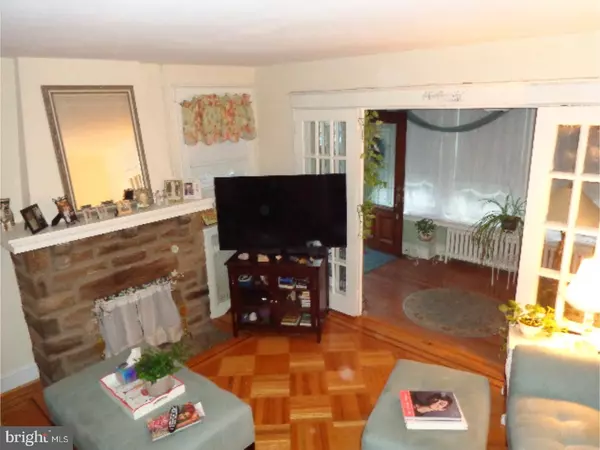$199,900
$199,900
For more information regarding the value of a property, please contact us for a free consultation.
3215 STANWOOD ST Philadelphia, PA 19136
3 Beds
2 Baths
1,703 SqFt
Key Details
Sold Price $199,900
Property Type Single Family Home
Sub Type Twin/Semi-Detached
Listing Status Sold
Purchase Type For Sale
Square Footage 1,703 sqft
Price per Sqft $117
Subdivision Winchester Park
MLS Listing ID 1003238815
Sold Date 06/13/17
Style Straight Thru
Bedrooms 3
Full Baths 1
Half Baths 1
HOA Y/N N
Abv Grd Liv Area 1,703
Originating Board TREND
Year Built 1960
Annual Tax Amount $2,160
Tax Year 2017
Lot Size 2,806 Sqft
Acres 0.06
Lot Dimensions 23X122
Property Description
Don't Miss Out on This Nicely Updated & Very Well Cared for 3 Bedroom, 1.5 Bath Stone Twin on One of the Prettiest Blocks in the Northeast..Just Steps Away From the Park! Property Features: Gorgeous Leaded Glass Door Entry into Enclosed Porch w/Hardwood Floor, French Doors Leading to Spacious Living Room w/Hardwood Floor, Stone Fireplace, Dining Room with Hardwood Floor & Closet, Breakfast Room with Built-Ins, Kitchen with Deep Porcelain Sink & Newer Floor, French Door Exit to Relaxing Rear SunRoom with Exit to Rear Yard with Shed. 2nd Floor Offers: Big Front Bedroom w/Hardwood Floor & 2 Closets, 4 Piece Ceramic Tile Hall Bathroom with NEWER Vanity, Hall Cedar Closet, Good Size 2nd Bedroom with Closet, Large Back Bedroom with 2 Closets & Ceiling Fan. Finished Rec Room in Basement with New Flooring, Separate Storage Room & Heater Room, Convenient Half Bathroom and Exit to Rear. This Home Also has NEW Shingle Roof in 2016 & NEWER Rubber Roof in 2013, Replacement Windows, Custom Shades in LR & SunRoom, Recessed Lighting, Beautiful Archways & Molding, Refinished Hardwood Floors with Beautiful Inlay, Recently Painted, NEWER Electrical Box & Panel, Covered Storage Under Rear SunRoom, Beautiful Tree Lined Street and Outfront in the Springtime, You Will Find Lovely Blue & Purple Hydrangeas Planted Out Front. Conveniently Located..Close to Schools, Shopping, Transportation & Just Minutes From Major Roadways!!
Location
State PA
County Philadelphia
Area 19136 (19136)
Zoning RSA3
Rooms
Other Rooms Living Room, Dining Room, Primary Bedroom, Bedroom 2, Kitchen, Bedroom 1, Other, Attic
Basement Full, Outside Entrance, Fully Finished
Interior
Interior Features Ceiling Fan(s), Dining Area
Hot Water Natural Gas
Heating Gas, Hot Water
Cooling Wall Unit
Flooring Wood, Vinyl
Fireplaces Number 1
Fireplaces Type Gas/Propane
Equipment Oven - Self Cleaning
Fireplace Y
Window Features Replacement
Appliance Oven - Self Cleaning
Heat Source Natural Gas
Laundry Main Floor, Basement
Exterior
Exterior Feature Porch(es)
Utilities Available Cable TV
Water Access N
Roof Type Flat,Shingle
Accessibility None
Porch Porch(es)
Garage N
Building
Lot Description Front Yard, Rear Yard
Story 2
Sewer Public Sewer
Water Public
Architectural Style Straight Thru
Level or Stories 2
Additional Building Above Grade, Shed
New Construction N
Schools
School District The School District Of Philadelphia
Others
Senior Community No
Tax ID 642317100
Ownership Fee Simple
Acceptable Financing Conventional, VA, FHA 203(b)
Listing Terms Conventional, VA, FHA 203(b)
Financing Conventional,VA,FHA 203(b)
Read Less
Want to know what your home might be worth? Contact us for a FREE valuation!

Our team is ready to help you sell your home for the highest possible price ASAP

Bought with Heather Fala • Century 21 Veterans

GET MORE INFORMATION





