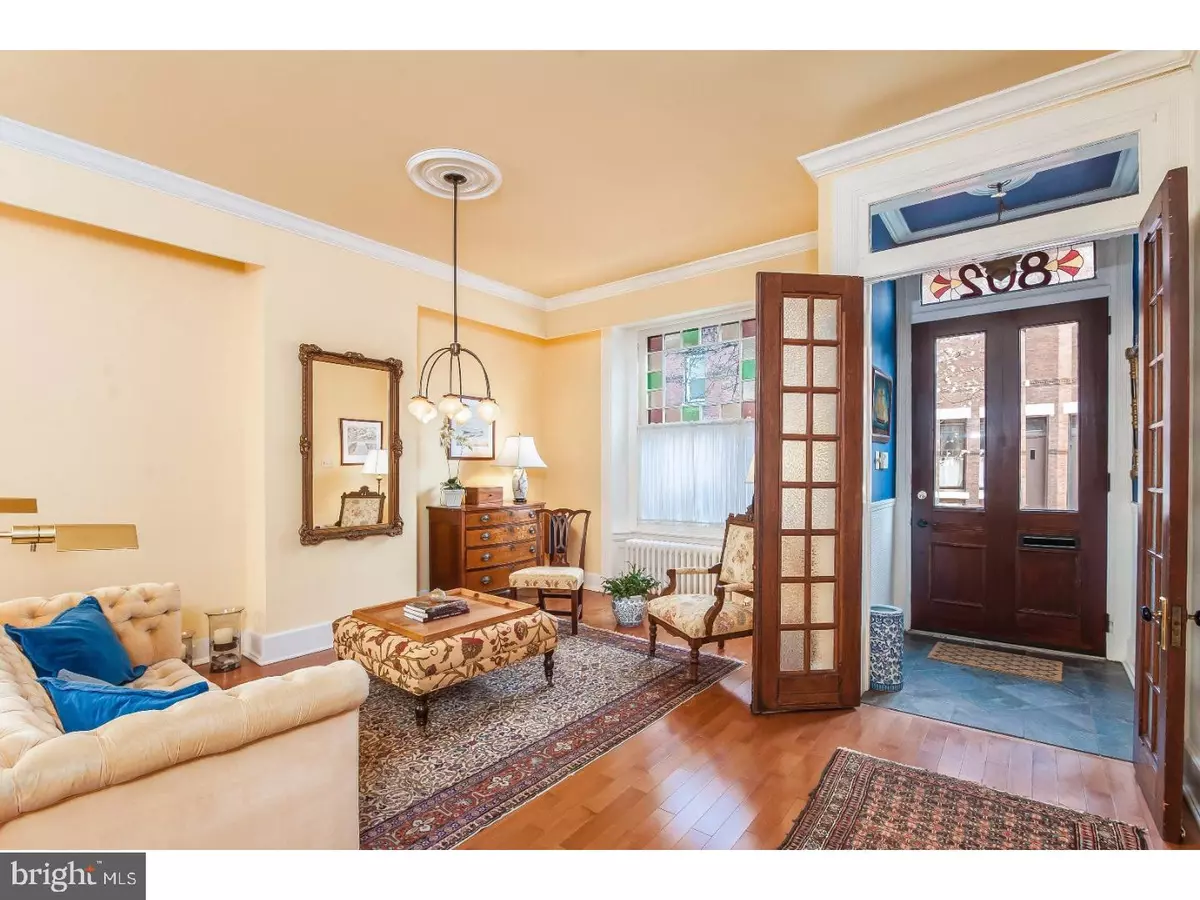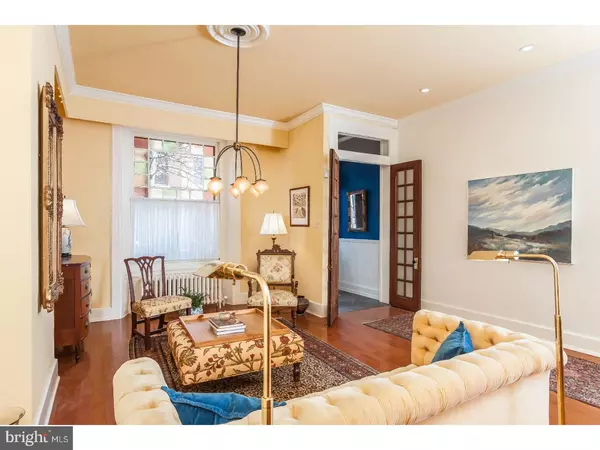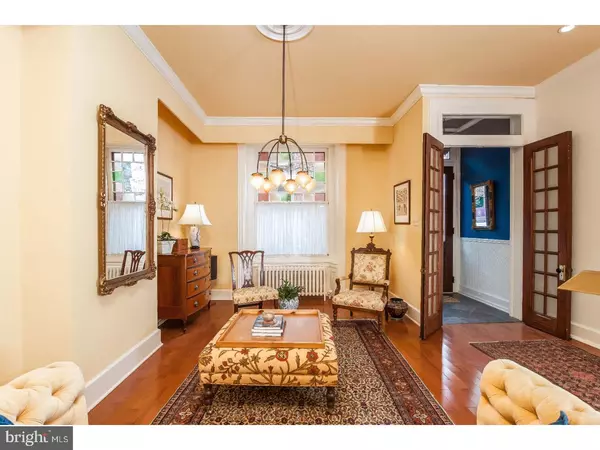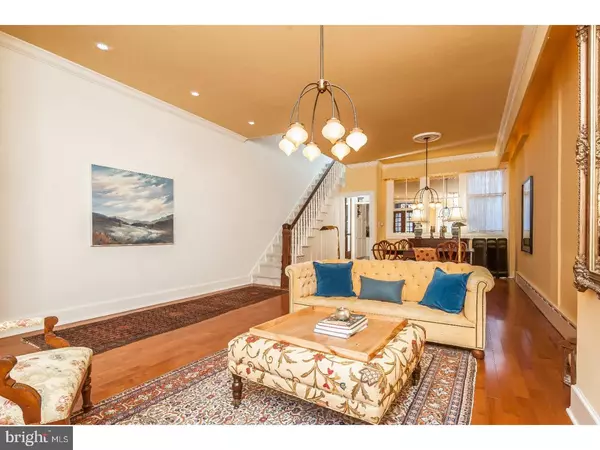$750,000
$750,000
For more information regarding the value of a property, please contact us for a free consultation.
802 N WOODSTOCK ST Philadelphia, PA 19130
4 Beds
3 Baths
2,388 SqFt
Key Details
Sold Price $750,000
Property Type Townhouse
Sub Type Interior Row/Townhouse
Listing Status Sold
Purchase Type For Sale
Square Footage 2,388 sqft
Price per Sqft $314
Subdivision Art Museum Area
MLS Listing ID 1003237321
Sold Date 05/31/17
Style Other
Bedrooms 4
Full Baths 2
Half Baths 1
HOA Y/N N
Abv Grd Liv Area 2,388
Originating Board TREND
Year Built 1918
Annual Tax Amount $7,378
Tax Year 2017
Lot Size 1,190 Sqft
Acres 0.03
Lot Dimensions 17X70
Property Description
802 N. Woodstock street 4 bedrooms and 2.5 baths. Enter from charming tree lined ever popular North Woodstock Street through a handsome wood and beveled glass door with 802 on a stained glass transom above. Foyer entrance (slate floor) is perfect for umbrella stand and boots. Two doors lead to the most gorgeous light filled huge living room/dining room with 10 foot ceilings, gleaming wood floors, wonderful custom lighting, great windows for natural light. Perfect little powder room with Kohler sink and toilet, wainscoting and a window, mirrored recessed medicine chest, beautiful armoire/coat closet. And then the kitchen: Stunning island kitchen with granite counters and stainless appliances including a professional series gas stove by Frigidaire with stylish exhaust hood, double stainless sink, Frigidaire dishwasher,insinkerator disposal, professional Series microwave oven and wall oven, Frigidaire refrigerator. white wood and glass cabinets, light neutral tile floors. Best breakfast area ever with glass doors overlooking fabulous little bricked garden with wood surround. Bright master bedroom on 2nd floor with high ceiling and wood floors, superb creamy white and classic black trim extra large bathroom with double Kohler sinks , extra large Koehler tub, double size Kohler shower with subway tiles, great bath storage. Huge walk in closet and extra closet, family room/den/guest room opens to trellised deck. 3rd floor has first beautiful bedroom with window seat/reading nook and closet, second small bedroom/home office with double closet, 3rd large bedroom with closet, full nice tile bath with tub shower combination. Worth noting: central high velocity air in all areas excepting kitchen and living room which has unobtrusive individual units. Washer and dryer on first floor, full huge basement for good storage! Family friendly neighborhood with community garden and playground. Radiant heat in master bathroom and kitchen.
Location
State PA
County Philadelphia
Area 19130 (19130)
Zoning RSA5
Rooms
Other Rooms Living Room, Dining Room, Primary Bedroom, Bedroom 2, Bedroom 3, Kitchen, Family Room, Bedroom 1
Basement Full, Unfinished
Interior
Interior Features Kitchen - Island, Kitchen - Eat-In
Hot Water Natural Gas
Heating Gas
Cooling Central A/C
Flooring Wood, Fully Carpeted
Fireplace N
Heat Source Natural Gas
Laundry Main Floor
Exterior
Water Access N
Accessibility None
Garage N
Building
Story 3+
Sewer Public Sewer
Water Public
Architectural Style Other
Level or Stories 3+
Additional Building Above Grade
New Construction N
Schools
School District The School District Of Philadelphia
Others
Senior Community No
Tax ID 151112900
Ownership Fee Simple
Read Less
Want to know what your home might be worth? Contact us for a FREE valuation!

Our team is ready to help you sell your home for the highest possible price ASAP

Bought with Emily I Seroska • Coldwell Banker Realty
GET MORE INFORMATION





