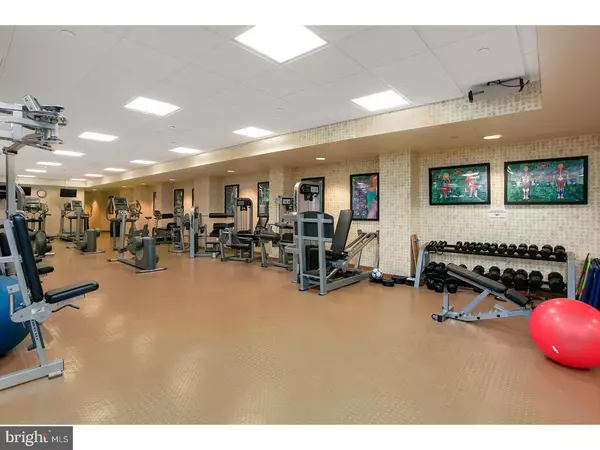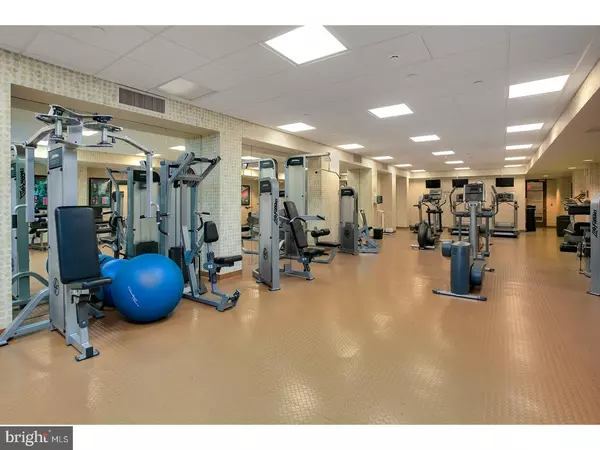$247,500
$249,900
1.0%For more information regarding the value of a property, please contact us for a free consultation.
2601 PENNSYLVANIA AVE #1253 Philadelphia, PA 19130
2 Beds
1 Bath
965 SqFt
Key Details
Sold Price $247,500
Property Type Single Family Home
Sub Type Unit/Flat/Apartment
Listing Status Sold
Purchase Type For Sale
Square Footage 965 sqft
Price per Sqft $256
Subdivision Art Museum Area
MLS Listing ID 1003250931
Sold Date 06/30/17
Style Traditional
Bedrooms 2
Full Baths 1
HOA Fees $664/mo
HOA Y/N N
Abv Grd Liv Area 965
Originating Board TREND
Year Built 1950
Annual Tax Amount $2,678
Tax Year 2017
Property Description
Gorgeous 2 bedroom top floor corner unit condo in a wonderfully maintained building in the Fairmount/Art Museum district. Gorgeous open floor plan includes a newly renovated kitchen with stainless steel appliances, breakfast bar, granite counters. Classic details, such as crown molding, baseboards, hardwood floors and board and batten accents juxtapose beautifully with updated light fixtures and modern appliances, all with lovely views of Fairmount Park! Also featured are a beautifully tiled full bathroom and two spacious bedrooms and in-unit washer/dryer. Fabulous building amenities include a full gym, shuttle bus, 24-hour doorman, and playground. Just minutes to all the wonderful conveniences of the city: Fairmount Park, museums, restaurants, grocery stores, transit options and more!
Location
State PA
County Philadelphia
Area 19130 (19130)
Zoning RM4
Rooms
Other Rooms Living Room, Primary Bedroom, Kitchen, Bedroom 1
Interior
Interior Features Breakfast Area
Hot Water Electric
Heating Electric, Baseboard
Cooling Wall Unit
Flooring Wood, Tile/Brick
Equipment Built-In Range
Fireplace N
Appliance Built-In Range
Heat Source Electric
Laundry Main Floor
Exterior
Utilities Available Cable TV
Amenities Available Club House
Water Access N
Accessibility None
Garage N
Building
Sewer Public Sewer
Water Public
Architectural Style Traditional
Additional Building Above Grade
Structure Type 9'+ Ceilings
New Construction N
Schools
School District The School District Of Philadelphia
Others
HOA Fee Include Common Area Maintenance,Ext Bldg Maint,Lawn Maintenance,Snow Removal,Trash,Water,Cook Fee,Insurance,Health Club,All Ground Fee,Management,Bus Service,Alarm System
Senior Community No
Tax ID 888073388
Ownership Condominium
Acceptable Financing Conventional, VA, FHA 203(b)
Listing Terms Conventional, VA, FHA 203(b)
Financing Conventional,VA,FHA 203(b)
Read Less
Want to know what your home might be worth? Contact us for a FREE valuation!

Our team is ready to help you sell your home for the highest possible price ASAP

Bought with Elizabeth A Tumasz • Redfin Corporation
GET MORE INFORMATION





