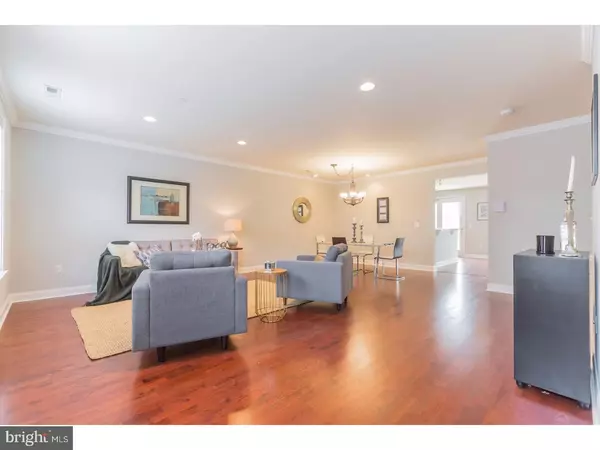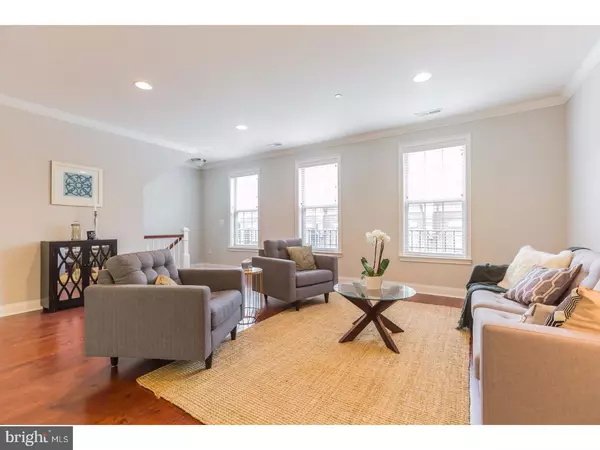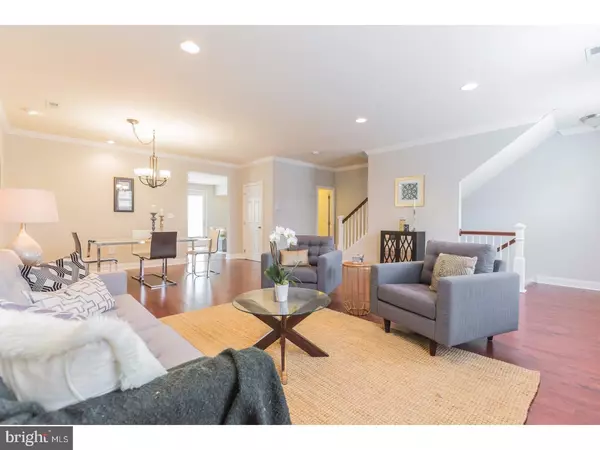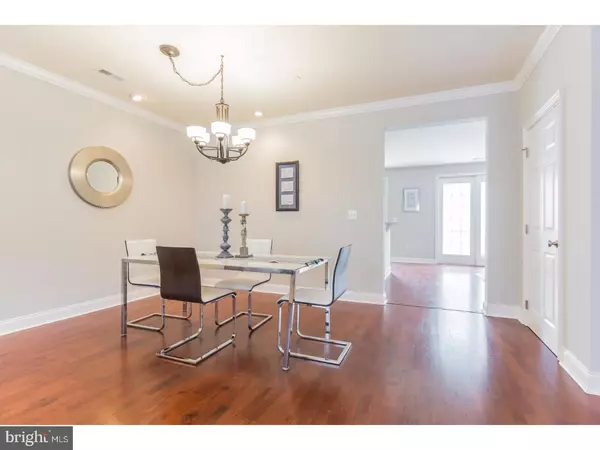$645,000
$649,000
0.6%For more information regarding the value of a property, please contact us for a free consultation.
307 CAPTAINS WAY Philadelphia, PA 19146
3 Beds
3 Baths
2,200 SqFt
Key Details
Sold Price $645,000
Property Type Townhouse
Sub Type Interior Row/Townhouse
Listing Status Sold
Purchase Type For Sale
Square Footage 2,200 sqft
Price per Sqft $293
Subdivision Naval Square
MLS Listing ID 1003229387
Sold Date 04/21/17
Style Traditional
Bedrooms 3
Full Baths 2
Half Baths 1
HOA Fees $493/mo
HOA Y/N N
Abv Grd Liv Area 2,200
Originating Board TREND
Year Built 2009
Annual Tax Amount $1,162
Tax Year 2017
Property Description
Exceptional opportunity at Naval Square: 2-story, townhome with attached GARAGE & expansive terrace. This meticulously maintained townhome boasts extraordinary dimensions (23' wide) and features brand new carpet and neutral paint throughout the entire home. Versatile 1st floor can be enjoyed as a combined formal living/dining space with separate family room or one large expansive living room & separate dining room adjacent to kitchen. Spectacular expanded custom kitchen featuring GE Profile appliance package, cherry cabinets, granite counters & tumbled marble backsplash opens to a large terrace perfect for entertaining. Convenient 1/2 bath with tile upgrade is also located on the main level. 2nd floor: sunny master suite with vaulted ceilings, huge walk-in closet outfitted with custom built-ins, luxe bath with dual sinks and tile upgrade. 2 bedrooms, side-by-side laundry closet with washer/dryer & classic hall bath complete the 2nd level. Ample, additional storage space located in garage. All this with extraordinary Naval Square amenities: 20-acre park-like setting, concierge, state-of-the-art fitness center, seasonal pool, dramatic common spaces (available for private functions), gated community! Exceptional location for graduate students, faculty and residents. Close proximity to South Street Bridge, Upenn, CHOP, HUP, Fitler and Rittenhouse Squares and Schuylkill River Park, Trail & Boardwalk. Very low utilities & condo fees and remainder of tax abatement make ownership incredibly affordable. Don't miss your chance to own in Center City's premier gated community!
Location
State PA
County Philadelphia
Area 19146 (19146)
Zoning RMX1
Rooms
Other Rooms Living Room, Primary Bedroom, Bedroom 2, Kitchen, Bedroom 1
Interior
Interior Features Primary Bath(s), Breakfast Area
Hot Water Natural Gas
Heating Gas, Forced Air
Cooling Central A/C
Fireplace N
Heat Source Natural Gas
Laundry Upper Floor
Exterior
Exterior Feature Balcony
Garage Spaces 1.0
Amenities Available Swimming Pool, Club House
Water Access N
Accessibility None
Porch Balcony
Attached Garage 1
Total Parking Spaces 1
Garage Y
Building
Story 2
Sewer Public Sewer
Water Public
Architectural Style Traditional
Level or Stories 2
Additional Building Above Grade
New Construction Y
Schools
School District The School District Of Philadelphia
Others
HOA Fee Include Pool(s),Common Area Maintenance,Ext Bldg Maint,Lawn Maintenance,Snow Removal,Trash,Water,Sewer,Insurance,Health Club,All Ground Fee,Management,Alarm System
Senior Community No
Tax ID 888300856
Ownership Condominium
Read Less
Want to know what your home might be worth? Contact us for a FREE valuation!

Our team is ready to help you sell your home for the highest possible price ASAP

Bought with Eric D Feinberg • Keller Williams Realty Group

GET MORE INFORMATION





