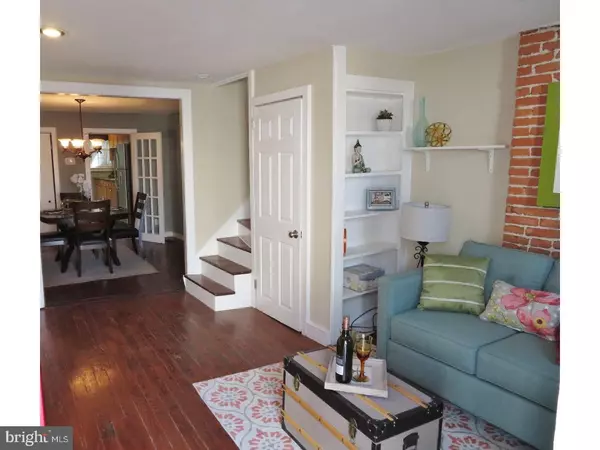$187,000
$199,000
6.0%For more information regarding the value of a property, please contact us for a free consultation.
4471 SILVERWOOD ST Philadelphia, PA 19127
2 Beds
1 Bath
1,038 SqFt
Key Details
Sold Price $187,000
Property Type Townhouse
Sub Type Interior Row/Townhouse
Listing Status Sold
Purchase Type For Sale
Square Footage 1,038 sqft
Price per Sqft $180
Subdivision Manayunk
MLS Listing ID 1003218127
Sold Date 09/06/17
Style Traditional
Bedrooms 2
Full Baths 1
HOA Y/N N
Abv Grd Liv Area 1,038
Originating Board TREND
Year Built 1922
Annual Tax Amount $2,422
Tax Year 2017
Lot Size 849 Sqft
Acres 0.02
Lot Dimensions 12X69
Property Description
Wonderful opportunity to own an affordable Manayunk townhome right in the heart of Manayunk! This 2 bedroom has been renovated to include a gorgeous chef's kitchen with granite countertops, stainless steel appliances, 5 burner gas stove, convection oven, oak cabinetry with brush nickel hardware, and recessed lighting. The back door opens to the rear patio with brick pavers and a gate to the alley offering easy access to a parking lot behind the home. The living and dining rooms both have gorgeous original hardwood flooring with a portion of the living room also featuring exposed brick. The 2nd floor includes a large full bath with Pergo flooring, wainscot, a skylight, separate shower stall and soaking bathtub plus a deep storage closet. The 2nd floor bedroom features exposed brick, ample space for all your needs, and a large closet. The 3rd floor is the master bedroom with solid pine floors and a pitched ceiling (note: this room is currently being used for tenants' storage). Recessed lighting has been installed throughout, as well as updated 200 amp electrical, Central Air, and much more! This location can't be beat... walk just two blocks to all the Manayunk events and restaurants, the train station, bike bath, and walking trails.
Location
State PA
County Philadelphia
Area 19127 (19127)
Zoning RSA5
Rooms
Other Rooms Living Room, Dining Room, Primary Bedroom, Kitchen, Bedroom 1, Laundry
Basement Full, Unfinished
Interior
Interior Features Skylight(s), Ceiling Fan(s)
Hot Water Natural Gas
Heating Gas, Forced Air
Cooling Central A/C
Flooring Wood, Tile/Brick
Fireplace N
Heat Source Natural Gas
Laundry Basement
Exterior
Exterior Feature Patio(s)
Fence Other
Utilities Available Cable TV
Water Access N
Roof Type Flat
Accessibility None
Porch Patio(s)
Garage N
Building
Lot Description Rear Yard
Story 3+
Foundation Stone
Sewer Public Sewer
Water Public
Architectural Style Traditional
Level or Stories 3+
Additional Building Above Grade
New Construction N
Schools
School District The School District Of Philadelphia
Others
Senior Community No
Tax ID 211242500
Ownership Fee Simple
Acceptable Financing Conventional, VA, FHA 203(b)
Listing Terms Conventional, VA, FHA 203(b)
Financing Conventional,VA,FHA 203(b)
Read Less
Want to know what your home might be worth? Contact us for a FREE valuation!

Our team is ready to help you sell your home for the highest possible price ASAP

Bought with Albert F LaBrusciano • Keller Williams Real Estate-Conshohocken
GET MORE INFORMATION





