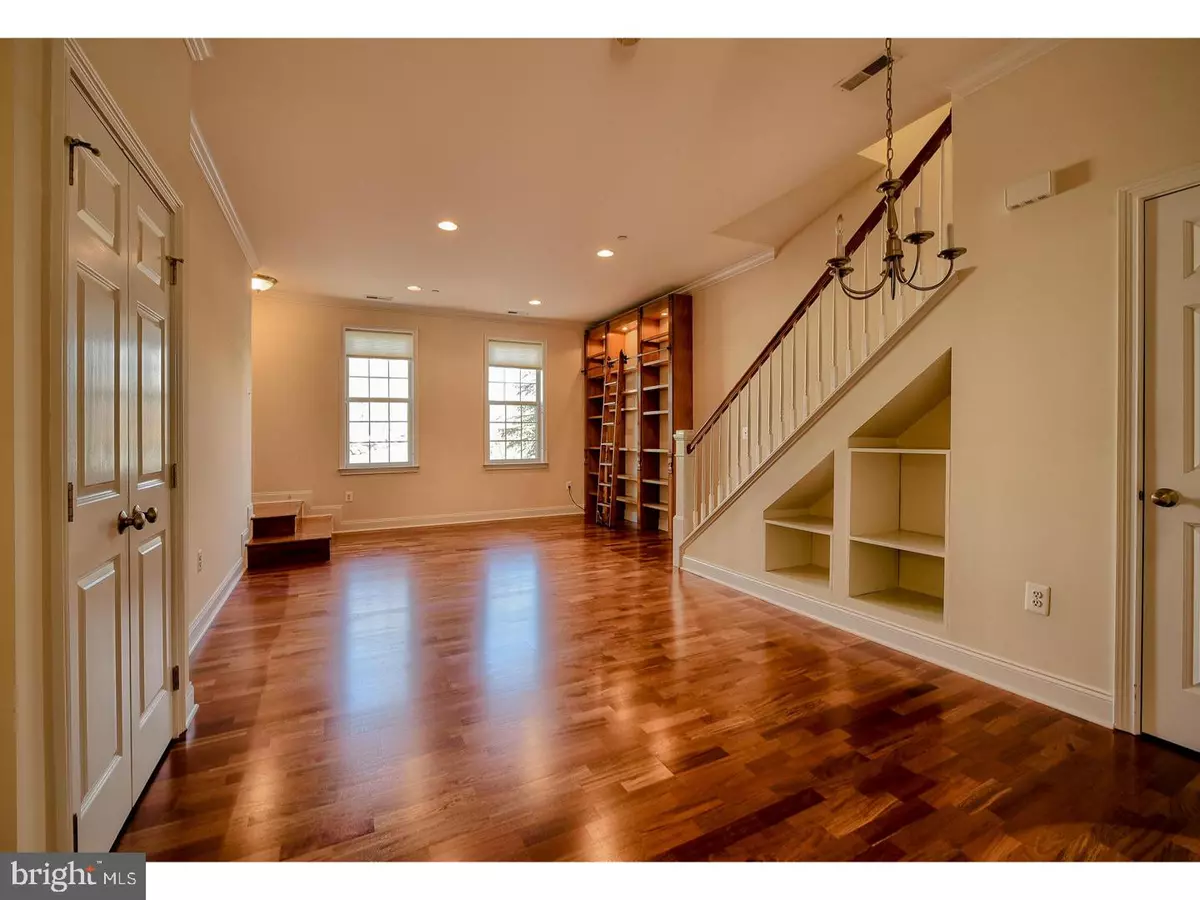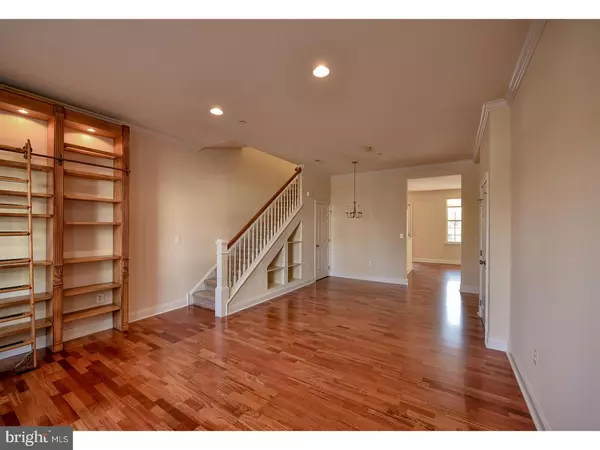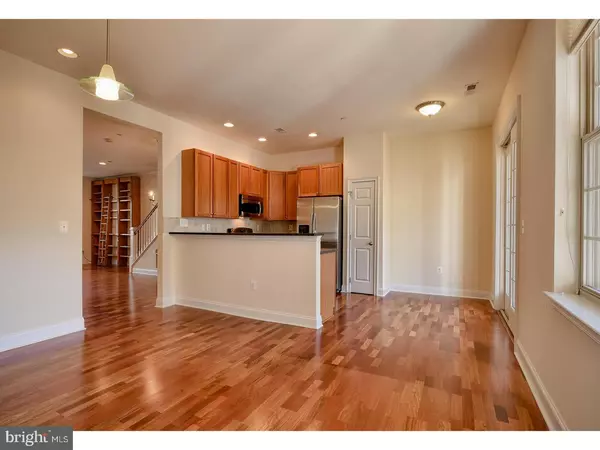$629,000
$629,000
For more information regarding the value of a property, please contact us for a free consultation.
104 SURGEON GENERAL CT Philadelphia, PA 19146
3 Beds
3 Baths
1,850 SqFt
Key Details
Sold Price $629,000
Property Type Townhouse
Sub Type Interior Row/Townhouse
Listing Status Sold
Purchase Type For Sale
Square Footage 1,850 sqft
Price per Sqft $340
Subdivision Naval Square
MLS Listing ID 1003217269
Sold Date 04/06/17
Style Traditional
Bedrooms 3
Full Baths 2
Half Baths 1
HOA Fees $432/mo
HOA Y/N N
Abv Grd Liv Area 1,850
Originating Board TREND
Year Built 2006
Annual Tax Amount $6,364
Tax Year 2017
Property Description
Rarely offered & highly sought after ground floor townhome overlooking beautifully landscaped front grounds w/ PARKING. Home boasts expanded first floor plan & includes a separate family room, breakfast room, & spacious deck. Freshly painted throughout w/ gleaming Brazilian Cherry floors, huge walk in storage closet, ground floor half bath, recessed lighting, & custom built-in entertainment center / bookcase that adds both function & character to Living Room. Chef's Kitchen w/breakfast bar & pantry is complete w/ rich Butternut Cherry cabinetry, stainless appliances, new refrigerator, granite counters & adjoins family room, breakfast area, & deck. Luxurious master suite features oversized walk-in closet & sumptuous bath w/ whirlpool tub, enclosed shower, double bowl vanity, upgraded tile, & separate toilet area. Unique second floor plan features 2 additional Bedrooms connected by a 2nd spacious deck w/ additional 6' storage closet, & shared bath. Washer/dryer, & new HWH & Custom Window Treatments complete the space. Naval Square is a beautiful 20-acre gated community conveniently located in vibrant Graduate Hospital. Quick walk to Rittenhouse and Fitler Square, HUP, CHOP and UPenn. Prime choice for faculty, staff, and Med Residents affiliated with the hospitals and University. Pool w/sundeck and state-of-the-art fitness center. A "must see" on your tour!
Location
State PA
County Philadelphia
Area 19146 (19146)
Zoning RMX1
Rooms
Other Rooms Living Room, Primary Bedroom, Bedroom 2, Kitchen, Bedroom 1
Interior
Interior Features Primary Bath(s), Butlers Pantry, WhirlPool/HotTub, Sprinkler System, Kitchen - Eat-In
Hot Water Natural Gas
Heating Gas, Forced Air
Cooling Central A/C
Flooring Wood, Fully Carpeted, Tile/Brick
Equipment Built-In Range, Dishwasher, Refrigerator, Disposal
Fireplace N
Appliance Built-In Range, Dishwasher, Refrigerator, Disposal
Heat Source Natural Gas
Laundry Upper Floor
Exterior
Exterior Feature Deck(s)
Utilities Available Cable TV
Amenities Available Club House
Water Access N
Accessibility None
Porch Deck(s)
Garage N
Building
Story 2
Sewer Public Sewer
Water Public
Architectural Style Traditional
Level or Stories 2
Additional Building Above Grade
Structure Type 9'+ Ceilings
New Construction N
Schools
School District The School District Of Philadelphia
Others
Pets Allowed Y
HOA Fee Include Common Area Maintenance,Ext Bldg Maint,Lawn Maintenance,Snow Removal,Trash,Water,Sewer,Pool(s),Health Club,All Ground Fee,Management,Alarm System
Senior Community No
Tax ID 888300754
Ownership Condominium
Security Features Security System
Pets Allowed Case by Case Basis
Read Less
Want to know what your home might be worth? Contact us for a FREE valuation!

Our team is ready to help you sell your home for the highest possible price ASAP

Bought with Charles M Lindsay Jr. • BHHS Fox & Roach-Center City Walnut

GET MORE INFORMATION





