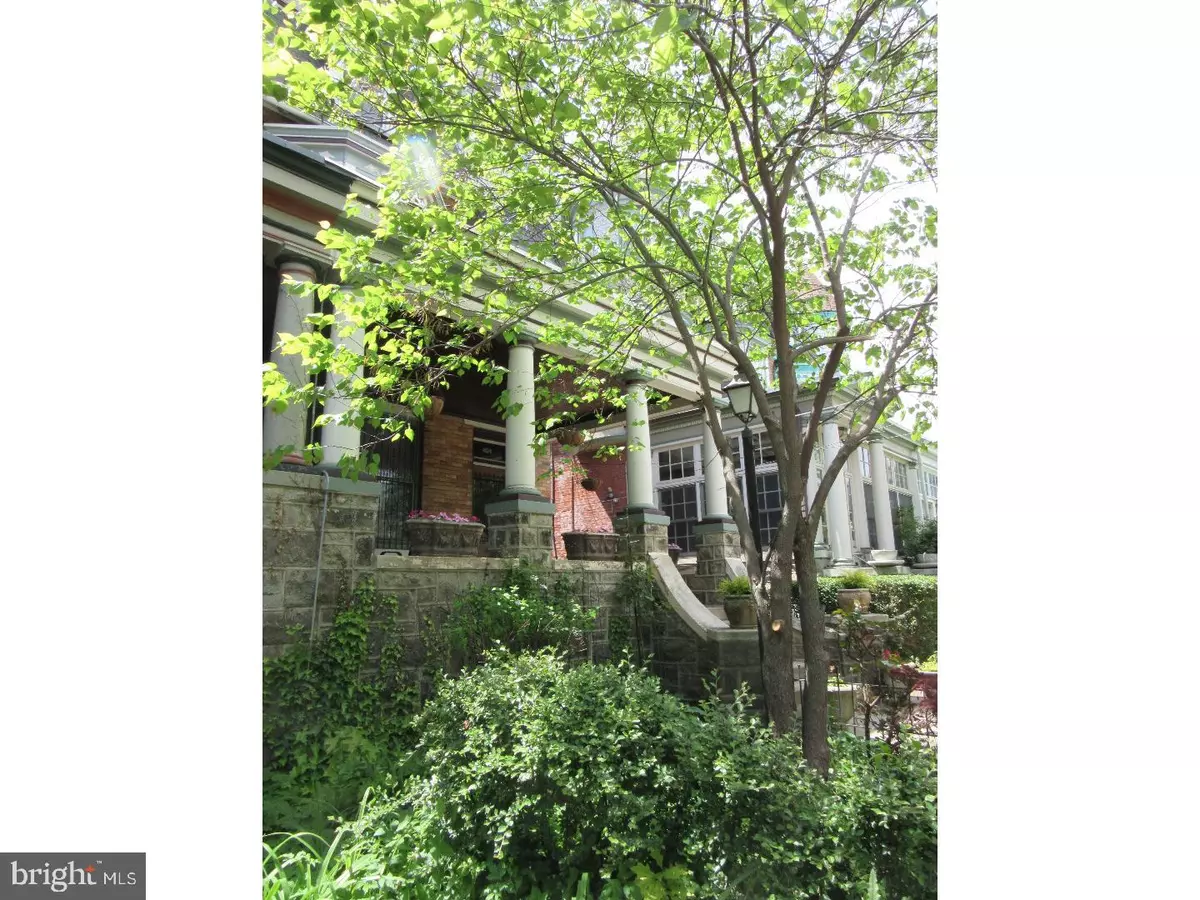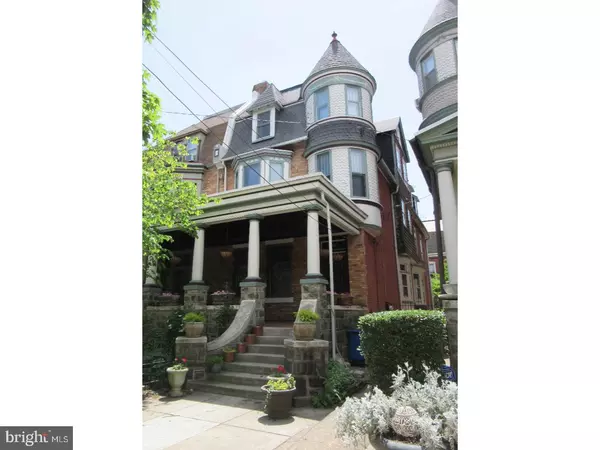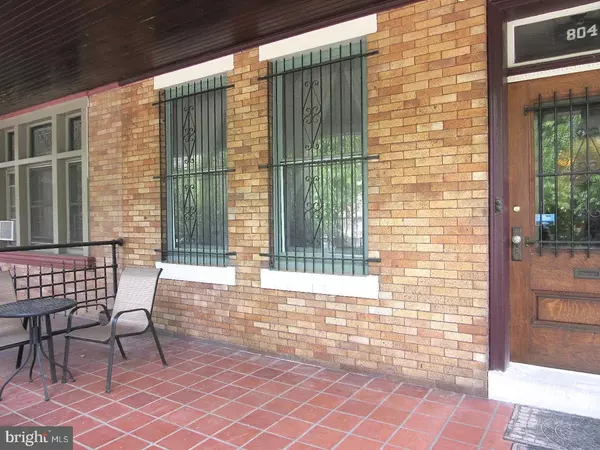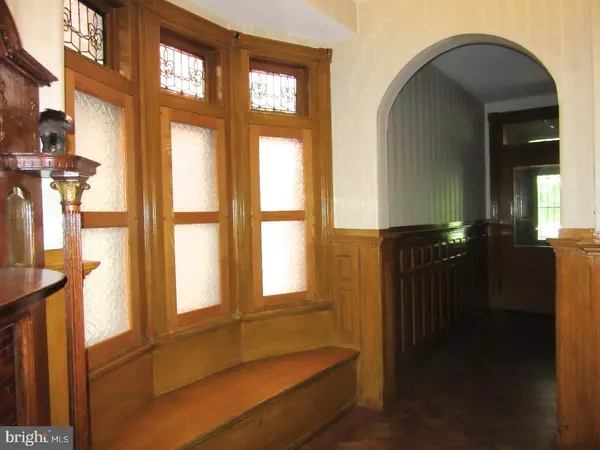$570,000
$569,000
0.2%For more information regarding the value of a property, please contact us for a free consultation.
804 S 48TH ST Philadelphia, PA 19143
5 Beds
3 Baths
3,600 SqFt
Key Details
Sold Price $570,000
Property Type Single Family Home
Sub Type Twin/Semi-Detached
Listing Status Sold
Purchase Type For Sale
Square Footage 3,600 sqft
Price per Sqft $158
Subdivision University City
MLS Listing ID 1003249911
Sold Date 07/31/17
Style Victorian
Bedrooms 5
Full Baths 2
Half Baths 1
HOA Y/N N
Abv Grd Liv Area 3,600
Originating Board TREND
Year Built 1900
Annual Tax Amount $5,585
Tax Year 2017
Lot Size 2,695 Sqft
Acres 0.06
Lot Dimensions 24X110
Property Description
If your dream house is a turn-of-the-last-century home, take a look at this Queen Anne Victorian twin, straight out of "This Old House," in the Cedar Park neighborhood of University City, West Philadelphia. You'll find 3600 square feet of original details - stained glass, turrets & bays, original woodwork (some natural, and some in the old-fashioned "wood grained" style), decorative fireplaces, pocket doors, hardwood floors, and even a huge butler's pantry cabinet - on a great 48th St. block. There's a landscaped front garden and a comfortable front porch, where you can sit and watch the neighborhood goings-on. Inside, there's a large living room (currently closed off as a BR - with an easily removable sheetrock wall), handsome stair hall, formal dining room, and a spacious kitchen with room for some serious cooking. There's a convenient half bath, a rear greenhouse/sun porch, and a serene fenced yard. Upstairs, in Victorian times, the 2nd floor front room would have been called a "sitting room;" today it's a family room, with a round window turret and a decorative fireplace. There are also 2 bedrooms and a contemporary bath on this floor. The 3rd floor is 3 rooms and a contemporary bath, currently including a kitchen, though the house is not zoned duplex and the entrance is not private. It's an "in-law" unit, great for a relative or an au pair. The tenants currently living in the property must vacate by July 31st, and may be leaving sooner, likely by the end of June. The tree-lined 48th St. location is a pretty setting, with lovely houses, lush front gardens, and friendly neighbors. And everybody is enthusiastic about Baltimore Avenue, the community's "Main Street," with its ever-developing eclectic collection of restaurants, cafes, little shops, and the neighborhood's closest public green space, Cedar Park.
Location
State PA
County Philadelphia
Area 19143 (19143)
Zoning RSA3
Direction Northeast
Rooms
Other Rooms Living Room, Dining Room, Primary Bedroom, Bedroom 2, Bedroom 3, Kitchen, Family Room, Bedroom 1, Other, Attic
Basement Full, Unfinished, Outside Entrance
Interior
Interior Features Kitchen - Island, Butlers Pantry, Attic/House Fan, Stain/Lead Glass, 2nd Kitchen, Kitchen - Eat-In
Hot Water Natural Gas
Heating Gas, Forced Air
Cooling None
Flooring Wood, Tile/Brick
Fireplaces Type Gas/Propane, Non-Functioning
Equipment Oven - Self Cleaning, Dishwasher, Built-In Microwave
Fireplace N
Window Features Bay/Bow
Appliance Oven - Self Cleaning, Dishwasher, Built-In Microwave
Heat Source Natural Gas
Laundry Basement
Exterior
Exterior Feature Porch(es)
Fence Other
Water Access N
Roof Type Flat,Slate
Accessibility None
Porch Porch(es)
Garage N
Building
Lot Description Front Yard, Rear Yard
Story 3+
Foundation Stone
Sewer Public Sewer
Water Public
Architectural Style Victorian
Level or Stories 3+
Additional Building Above Grade
Structure Type 9'+ Ceilings
New Construction N
Schools
School District The School District Of Philadelphia
Others
Senior Community No
Tax ID 461218800
Ownership Fee Simple
Acceptable Financing Conventional
Listing Terms Conventional
Financing Conventional
Read Less
Want to know what your home might be worth? Contact us for a FREE valuation!

Our team is ready to help you sell your home for the highest possible price ASAP

Bought with Patrick J O'Connell • BHHS Fox & Roach At the Harper, Rittenhouse Square
GET MORE INFORMATION





