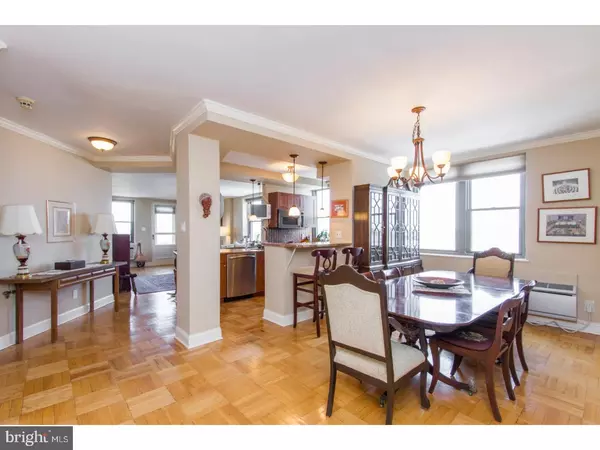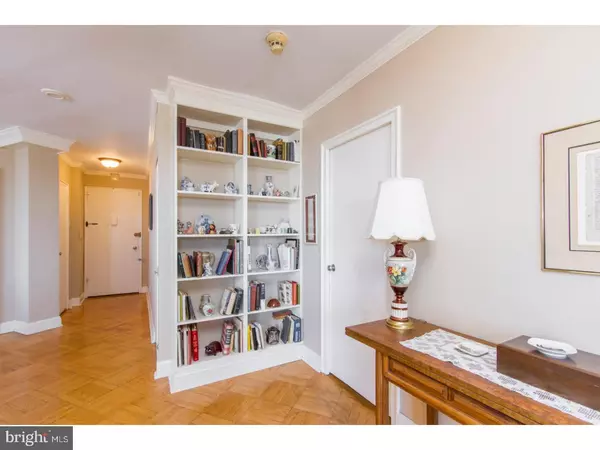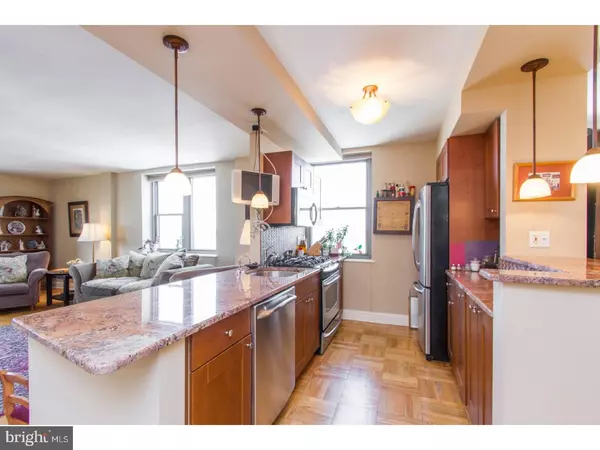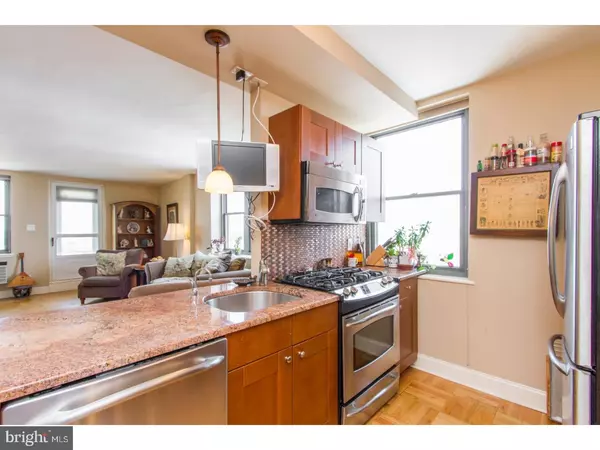$428,900
$429,900
0.2%For more information regarding the value of a property, please contact us for a free consultation.
2601 PENNSYLVANIA AVE #1112 Philadelphia, PA 19130
2 Beds
2 Baths
1,480 SqFt
Key Details
Sold Price $428,900
Property Type Single Family Home
Sub Type Unit/Flat/Apartment
Listing Status Sold
Purchase Type For Sale
Square Footage 1,480 sqft
Price per Sqft $289
Subdivision Art Museum Area
MLS Listing ID 1003245651
Sold Date 08/01/17
Style Traditional
Bedrooms 2
Full Baths 2
HOA Fees $860/mo
HOA Y/N N
Abv Grd Liv Area 1,480
Originating Board TREND
Year Built 1950
Annual Tax Amount $3,795
Tax Year 2017
Property Description
This beautifully renovated condo has a corner balcony with 180-degree views, high-end finishes in the updated kitchen and bathrooms, and PARKING. Offering the generous square footage of a house across a single level, the unit also boasts unrivaled outdoor space, making you the host with the most during Fourth of July fireworks and summer festivals along the Parkway. And with the building's restored Art Deco-style marble lobby, 24-hour concierge, on-site fitness center, bike storage, maintenance services and courtesy shuttle to Center City, it's almost like living in a hotel. Located on a high floor, the unit has a well thought-out floorplan with an open kitchen, separate dining area, spacious living room and bonus rear nook--when's the last time you saw a piano tucked away in a condo? The bedrooms are located on opposite sides of the unit for privacy, each with its own bath for added convenience. The kitchen opens to both the dining area and living room--ideal for entertaining--and features granite countertops, stainless steel appliances including a GE Profile slide-in five-burner range, Shaker-style cabinets, mixed mosaic stone and copper backsplash and pretty pendant lights over the breakfast bar. Access to the outdoor space is just off the living room, and the deck wraps around to a second entrance off the spacious master bedroom, offering views of the Art Museum, river and city skyline. The master bath features an oversized granite-topped vanity, deep soaking tub with frameless glass shower door and travertine tile surround, and a linen closet. The rear bedroom, currently set up as an office and media room, has custom-built bookshelves, a large closet and its own en-suite bath with standup travertine tile shower with frameless glass door. There's no lack of storage with the large closets in the bedrooms, linen closets in both bathrooms and an additional hall closet. There's also a stacked washer and dryer tucked away off the entry hall. The balcony views alone will close the deal, but don't forget that the best of the Art Museum area is just beyond the lobby: Whole Foods mega-shopping center, Philadelphia Sports Club, Kite & Key, Sabrina's, the Central Library, Kelly Drive and of course all the art you can handle, with the Barnes Foundation, the Rodin Museum and the Philadelphia Museum of Art lining the Parkway.
Location
State PA
County Philadelphia
Area 19130 (19130)
Zoning RM4
Rooms
Other Rooms Living Room, Primary Bedroom, Kitchen, Bedroom 1
Interior
Interior Features Breakfast Area
Hot Water Electric
Heating Electric
Cooling Central A/C
Fireplace N
Heat Source Electric
Laundry Main Floor
Exterior
Garage Spaces 1.0
Water Access N
Accessibility None
Total Parking Spaces 1
Garage N
Building
Sewer Public Sewer
Water Public
Architectural Style Traditional
Additional Building Above Grade
New Construction N
Schools
School District The School District Of Philadelphia
Others
HOA Fee Include Common Area Maintenance,Ext Bldg Maint,Snow Removal,Trash,Water,Sewer,Health Club,Management,Bus Service
Senior Community No
Tax ID 888073278
Ownership Condominium
Read Less
Want to know what your home might be worth? Contact us for a FREE valuation!

Our team is ready to help you sell your home for the highest possible price ASAP

Bought with Ingrid Brown • BHHS Fox & Roach-Chestnut Hill
GET MORE INFORMATION





