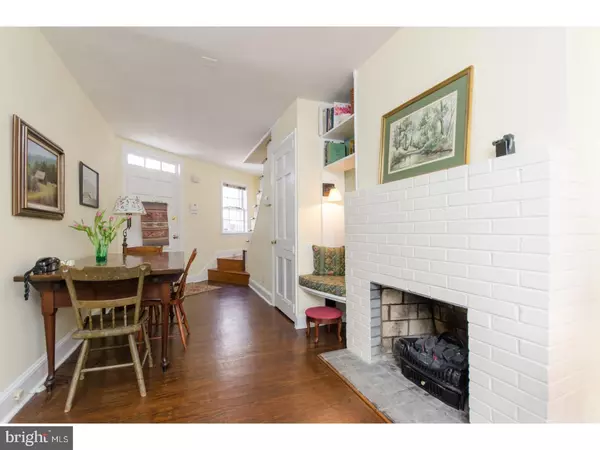$455,000
$445,000
2.2%For more information regarding the value of a property, please contact us for a free consultation.
562-64 N JUDSON ST Philadelphia, PA 19130
3 Beds
2 Baths
1,418 SqFt
Key Details
Sold Price $455,000
Property Type Townhouse
Sub Type Interior Row/Townhouse
Listing Status Sold
Purchase Type For Sale
Square Footage 1,418 sqft
Price per Sqft $320
Subdivision Art Museum Area
MLS Listing ID 1003237855
Sold Date 06/29/17
Style Traditional
Bedrooms 3
Full Baths 2
HOA Y/N N
Abv Grd Liv Area 1,418
Originating Board TREND
Year Built 1892
Annual Tax Amount $4,355
Tax Year 2017
Lot Size 578 Sqft
Acres 0.01
Lot Dimensions 34X35
Property Description
Amazing opportunity to live in this charming historic home in the Spring Garden neighborhood steps from the Benjamin Franklin Parkway. This 3-story, 3 bedroom. 2 bath home has wood floors throughout and Martha Stewart baths with wet bed tiles. This home has been lovingly restored by the same owner for over 20 years. Enter living room with built-in reading nook and bookshelves, gas burning fireplace with brick surround and glass doors to sunny patio. Pretty sitting room off of kitchen with breakfast bar and windows to Judson Street. Second floor has large bedroom with floor-to-ceiling windows to Juliet balcony and master dressing area. Bath with tiled tub/shower enclosure also on this level. 3rd floor has two bedroom, including one with vaulted ceiling and exposed brick, tiled bath with stall shower. Fantastic location close to the new Whole Foods, Museum of Art, Fairmount Park, public transportation, restaurants, shops and all Center City has to offer.
Location
State PA
County Philadelphia
Area 19130 (19130)
Zoning RSA5
Rooms
Other Rooms Living Room, Dining Room, Primary Bedroom, Bedroom 2, Kitchen, Bedroom 1
Basement Partial, Unfinished
Interior
Interior Features Ceiling Fan(s), Stall Shower, Dining Area
Hot Water Natural Gas
Heating Gas
Cooling Central A/C
Flooring Wood
Fireplaces Number 1
Fireplaces Type Gas/Propane
Fireplace Y
Heat Source Natural Gas
Laundry Basement
Exterior
Exterior Feature Patio(s)
Water Access N
Accessibility None
Porch Patio(s)
Garage N
Building
Story 3+
Sewer Public Sewer
Water Public
Architectural Style Traditional
Level or Stories 3+
Additional Building Above Grade
New Construction N
Schools
School District The School District Of Philadelphia
Others
Senior Community No
Tax ID 151187100
Ownership Fee Simple
Read Less
Want to know what your home might be worth? Contact us for a FREE valuation!

Our team is ready to help you sell your home for the highest possible price ASAP

Bought with John Byrne • Govberg Realty LLC
GET MORE INFORMATION





