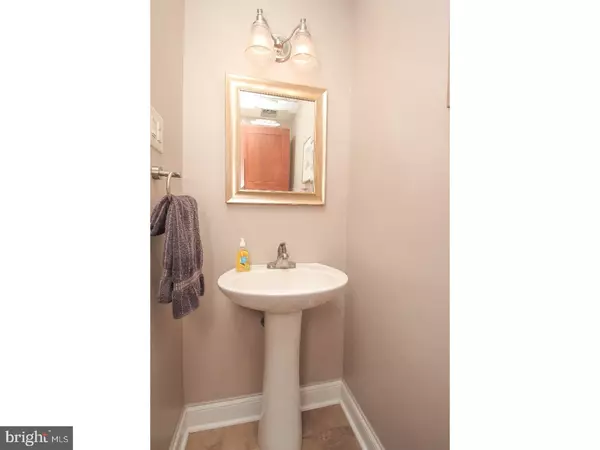$400,000
$420,000
4.8%For more information regarding the value of a property, please contact us for a free consultation.
1113 RODMAN ST #19 Philadelphia, PA 19147
2 Beds
2 Baths
1,230 SqFt
Key Details
Sold Price $400,000
Property Type Single Family Home
Sub Type Unit/Flat/Apartment
Listing Status Sold
Purchase Type For Sale
Square Footage 1,230 sqft
Price per Sqft $325
Subdivision Washington Sq West
MLS Listing ID 1003237817
Sold Date 06/30/17
Style Straight Thru
Bedrooms 2
Full Baths 1
Half Baths 1
HOA Fees $256/ann
HOA Y/N N
Abv Grd Liv Area 1,230
Originating Board TREND
Year Built 1980
Annual Tax Amount $4,393
Tax Year 2017
Lot Dimensions 0X0
Property Description
Courtyard garden Condominium (physical address is 1110 Lombard unit 18) located in the highly desirable Washington Square West neighborhood and Washington Mews Association. This garden front unit has been nicely remodeled with today selling standards in mind. Enter the association thru a large red bricked walkway courtyard. Then proceed thru the units gated garden patio. The first floor features large windows to maximize light in the open living room and dining room floor plan. A working wood burning fireplace located in the living room. The kitchen is a galley style with a full upgrade of 42' cabinets, granite counter tops, stainless steel appliances and tile flooring. There is a full utility area with full size washer and dryer and mechanicals. A powder room completes the public space on this floor. The 2nd level provides a fully renovated hall bath complete with glass enclosed shower stall, vanity and tile flooring. A large master bedroom with tremendous closet space, a guest room with ample closet space and a hall closet for superior additional storage. Refinished Pennsylvania pine throughout the home. Convenient walk to all of center city, Jefferson and Pennsylvania Hospitals. Parking available but not being sold with unit.
Location
State PA
County Philadelphia
Area 19147 (19147)
Zoning RM1
Rooms
Other Rooms Living Room, Dining Room, Primary Bedroom, Kitchen, Bedroom 1
Interior
Interior Features Kitchen - Eat-In
Hot Water Natural Gas
Heating Gas, Forced Air
Cooling Central A/C
Flooring Wood
Fireplaces Number 1
Fireplaces Type Brick
Equipment Dishwasher, Disposal
Fireplace Y
Appliance Dishwasher, Disposal
Heat Source Natural Gas
Laundry Main Floor
Exterior
Exterior Feature Patio(s)
Water Access N
Accessibility None
Porch Patio(s)
Garage N
Building
Story 3+
Sewer Public Sewer
Water Public
Architectural Style Straight Thru
Level or Stories 3+
Additional Building Above Grade
New Construction N
Schools
School District The School District Of Philadelphia
Others
HOA Fee Include Common Area Maintenance,Ext Bldg Maint,Snow Removal,Trash,Water,Sewer,Insurance,Management
Senior Community No
Tax ID 888051534
Ownership Condominium
Acceptable Financing Conventional, FHA 203(b)
Listing Terms Conventional, FHA 203(b)
Financing Conventional,FHA 203(b)
Read Less
Want to know what your home might be worth? Contact us for a FREE valuation!

Our team is ready to help you sell your home for the highest possible price ASAP

Bought with John A Cesarine • BHHS Fox & Roach-Center City Walnut
GET MORE INFORMATION





