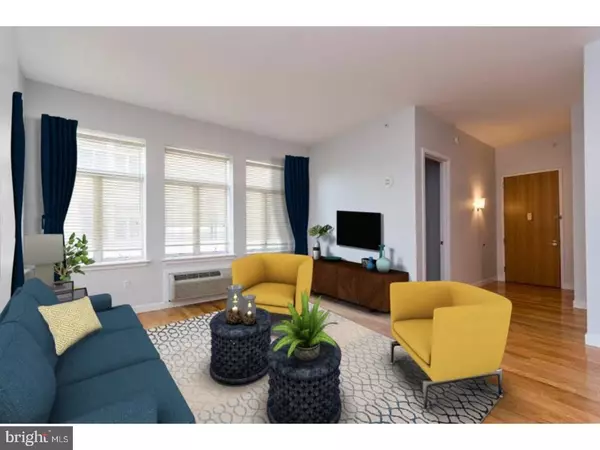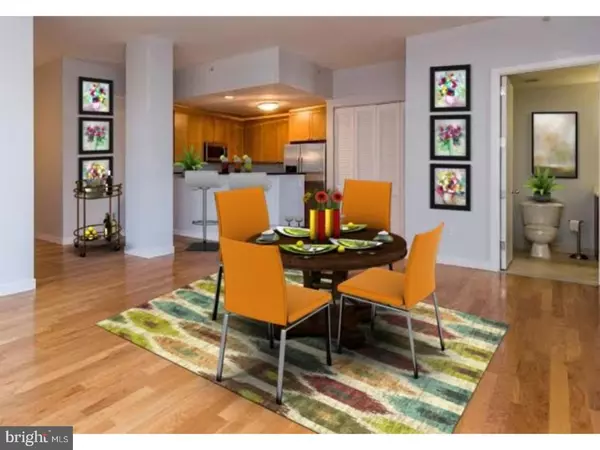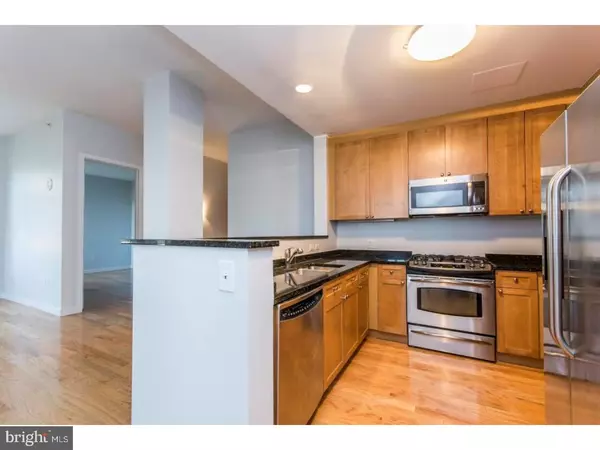$475,000
$485,000
2.1%For more information regarding the value of a property, please contact us for a free consultation.
1900 HAMILTON ST #801 Philadelphia, PA 19130
2 Beds
1 Bath
1,194 SqFt
Key Details
Sold Price $475,000
Property Type Single Family Home
Sub Type Unit/Flat/Apartment
Listing Status Sold
Purchase Type For Sale
Square Footage 1,194 sqft
Price per Sqft $397
Subdivision Art Museum Area
MLS Listing ID 1003233463
Sold Date 05/30/17
Style Contemporary
Bedrooms 2
Full Baths 1
HOA Fees $559/mo
HOA Y/N N
Abv Grd Liv Area 1,194
Originating Board TREND
Year Built 2007
Annual Tax Amount $715
Tax Year 2017
Property Description
Sunset view CORNER 8th flr (of 9)at the Tivoli.... Garage Parking ...Art Museum view (NW)... Ten foot ceilings, XL windows and hardwood floors throughout.... Expansive open living/dining... Stainless steel kitchen with granite counters, breakfast bar and maple wood cabinets.... Full size washer / dryer... Individual room thermostat controls for energy efficiency... Master bath has double vanity accessible from master bed and living area.... Overlooks Euro style courtyard fountain.. Soaring glass building entry has 24/7 Door attendant... Tivoli has fitness center, catering kitchen, entertainment room, secure toys playroom and direct garage entry... The Tivoli courtyard features landscaped walks and center fountain... Pet friendly... Steps from new Whole Foods, CVS, 24/7 Wawa, museums, restaurants and services,and Parkway river trails... Bus stop and Police station at corner....
Location
State PA
County Philadelphia
Area 19130 (19130)
Zoning RMX3
Direction Northwest
Rooms
Other Rooms Living Room, Dining Room, Primary Bedroom, Kitchen, Family Room, Bedroom 1
Interior
Interior Features Elevator
Hot Water Electric
Heating Electric, Baseboard
Cooling Central A/C
Flooring Wood
Equipment Built-In Range, Dishwasher, Refrigerator, Disposal, Built-In Microwave
Fireplace N
Appliance Built-In Range, Dishwasher, Refrigerator, Disposal, Built-In Microwave
Heat Source Electric
Laundry Main Floor
Exterior
Garage Spaces 2.0
Water Access N
Accessibility None
Attached Garage 1
Total Parking Spaces 2
Garage Y
Building
Sewer Public Sewer
Water Public
Architectural Style Contemporary
Additional Building Above Grade
New Construction N
Schools
School District The School District Of Philadelphia
Others
Pets Allowed Y
HOA Fee Include Common Area Maintenance,Snow Removal,Trash,Water,Parking Fee,Insurance,Alarm System
Senior Community No
Tax ID 888111080
Ownership Condominium
Pets Allowed Case by Case Basis
Read Less
Want to know what your home might be worth? Contact us for a FREE valuation!

Our team is ready to help you sell your home for the highest possible price ASAP

Bought with Peter L Rossi • Redfin Corporation
GET MORE INFORMATION





