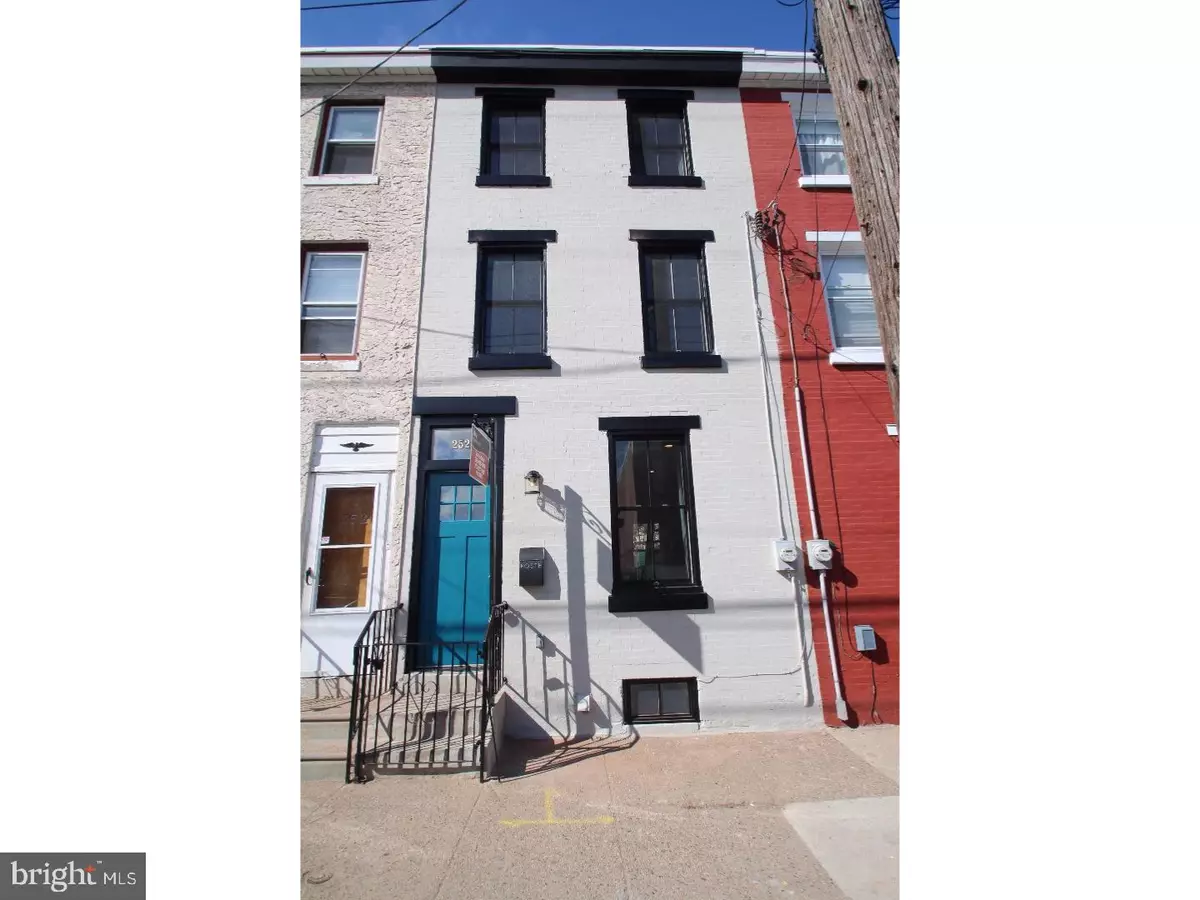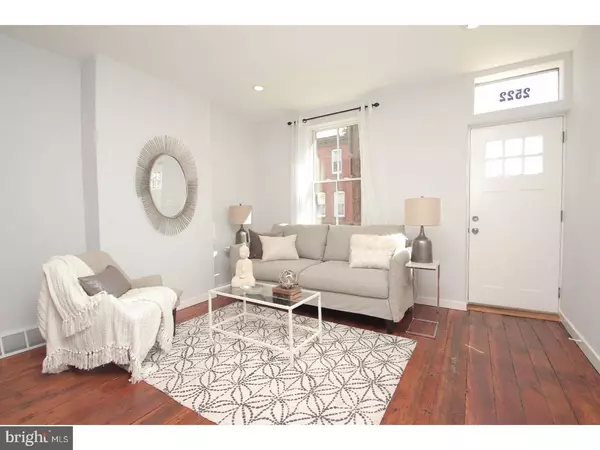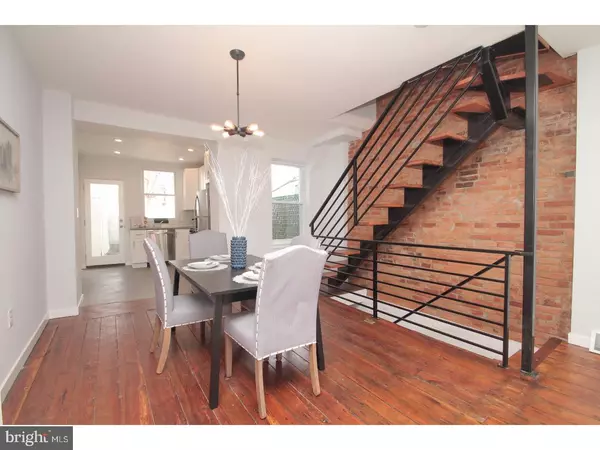$339,000
$349,900
3.1%For more information regarding the value of a property, please contact us for a free consultation.
2522 CORAL ST Philadelphia, PA 19125
3 Beds
2 Baths
1,288 SqFt
Key Details
Sold Price $339,000
Property Type Townhouse
Sub Type Interior Row/Townhouse
Listing Status Sold
Purchase Type For Sale
Square Footage 1,288 sqft
Price per Sqft $263
Subdivision Fishtown
MLS Listing ID 1003225645
Sold Date 04/07/17
Style Straight Thru
Bedrooms 3
Full Baths 2
HOA Y/N N
Abv Grd Liv Area 1,288
Originating Board TREND
Year Built 1918
Annual Tax Amount $1,447
Tax Year 2016
Lot Size 840 Sqft
Acres 0.02
Lot Dimensions 14X60
Property Description
You will fall in love with this stunning renovation from Red Oak Development that perfectly blends the original character and modern design throughout the home. You will first notice the gorgeous original pine floors that have been restored, and the exposed brick wall that accents the custom fabricated stair case. The kitchen's quartz counters, polished concrete floor and classic tile backslash are thoughtfully designed. On the second level you have a large bedroom, and bonus extra room. The full bathroom on this level has been brilliantly designed with a custom designed and fabricated sink base and a matching mirror that swings open to expose the hidden window behind. On the 3rd floor you have your large master suite, complete with a walk-in closest, custom sliding barn door, and a stylish full bath with another hand made sink base, elegant tiles and lighting, and a skylight that amplifies the natural light. You will also enjoy this home's large yard for BBQ's and entertaining. Tax abatement pending!!
Location
State PA
County Philadelphia
Area 19125 (19125)
Zoning RSA5
Rooms
Other Rooms Living Room, Dining Room, Primary Bedroom, Bedroom 2, Kitchen, Bedroom 1
Basement Full
Interior
Interior Features Primary Bath(s), Skylight(s), Dining Area
Hot Water Natural Gas
Heating Gas
Cooling Central A/C
Equipment Dishwasher, Disposal, Energy Efficient Appliances
Fireplace N
Appliance Dishwasher, Disposal, Energy Efficient Appliances
Heat Source Natural Gas
Laundry Basement
Exterior
Water Access N
Accessibility None
Garage N
Building
Story 3+
Sewer Public Sewer
Water Public
Architectural Style Straight Thru
Level or Stories 3+
Additional Building Above Grade
New Construction N
Schools
School District The School District Of Philadelphia
Others
Senior Community No
Tax ID 311104100
Ownership Fee Simple
Read Less
Want to know what your home might be worth? Contact us for a FREE valuation!

Our team is ready to help you sell your home for the highest possible price ASAP

Bought with Brian Brittingham • BHHS Fox & Roach-Center City Walnut
GET MORE INFORMATION





