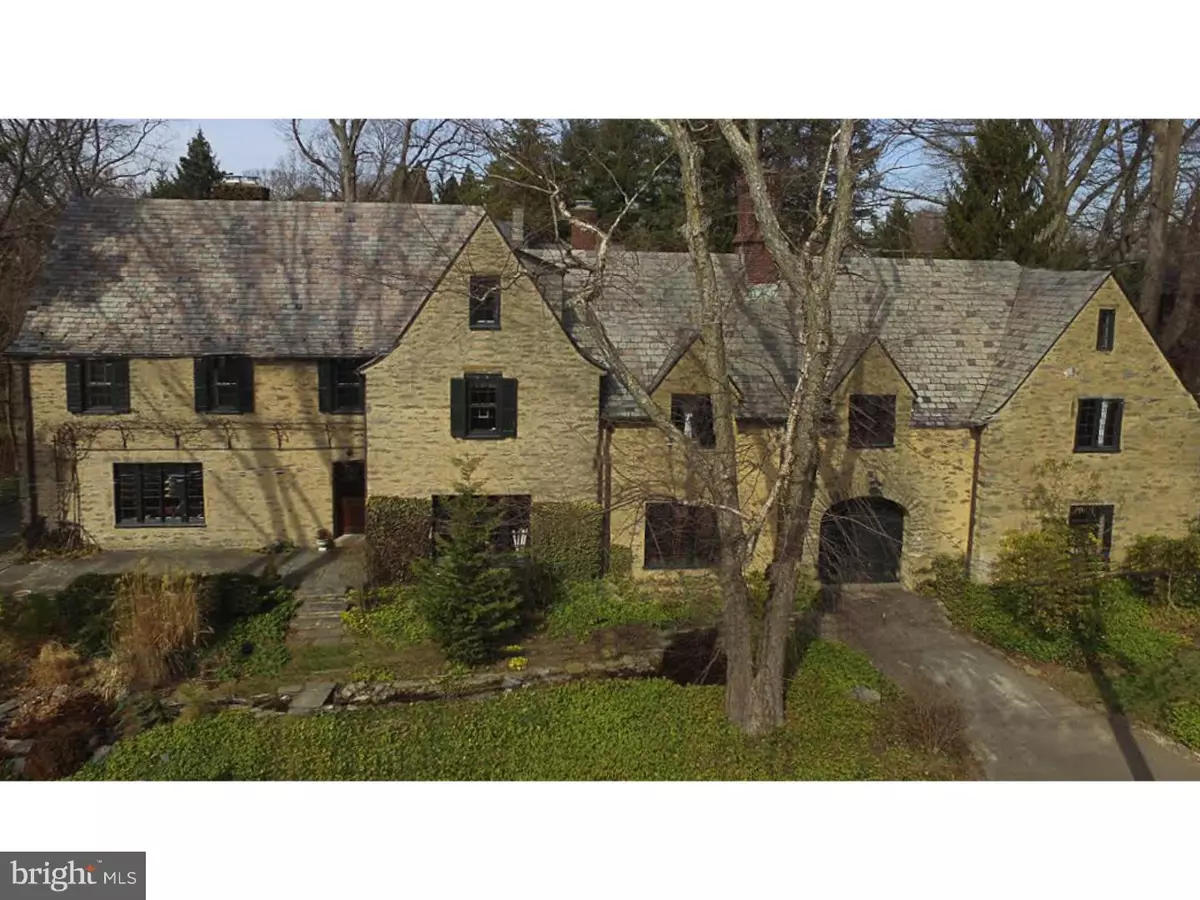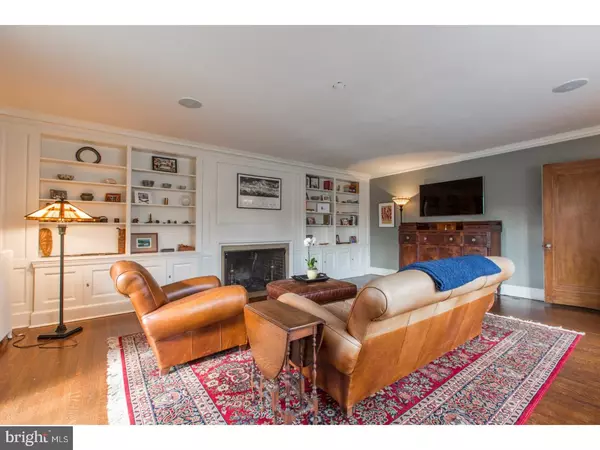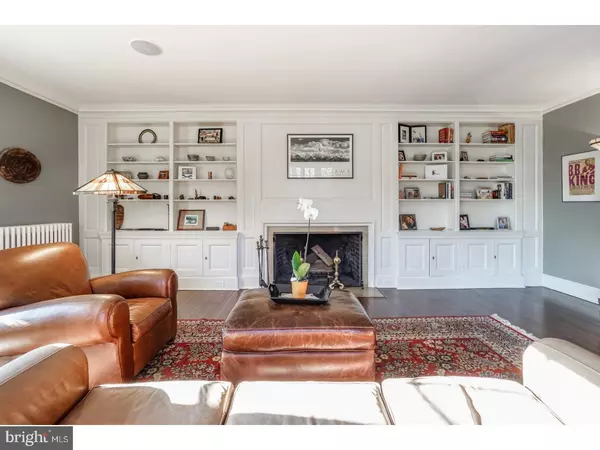$1,119,500
$1,195,000
6.3%For more information regarding the value of a property, please contact us for a free consultation.
7201 GREENE ST Philadelphia, PA 19119
7 Beds
6 Baths
5,440 SqFt
Key Details
Sold Price $1,119,500
Property Type Single Family Home
Sub Type Detached
Listing Status Sold
Purchase Type For Sale
Square Footage 5,440 sqft
Price per Sqft $205
Subdivision Mt Airy (West)
MLS Listing ID 1003218831
Sold Date 05/04/17
Style French
Bedrooms 7
Full Baths 4
Half Baths 2
HOA Y/N N
Abv Grd Liv Area 5,440
Originating Board TREND
Year Built 1922
Annual Tax Amount $10,776
Tax Year 2017
Lot Size 0.322 Acres
Acres 0.32
Lot Dimensions 70X200
Property Description
Completely restored French Provincial home crafted of beautiful Wissahickon schist. This spacious home epitomizes the beauty and uniqueness of West Mt. Airy from it's cut-stone construction, lovely stone sills, lintels and an arched entryway that welcomes its visitors into a tranquil courtyard surrounded by sunlit gardens. The homes 7 bedrooms and 4/2 baths reflects a sophisticated lifestyle of comfort, modern amenities and casual elegance. The newly renovated chef's kitchen features a stain glass dome that offers a warm and inviting setting to gather around. Complete with Sub Zero Fridge, Wolf range, wine fridge, and charming breakfast nook that overlooks the courtyard. The interior spaces of the home focus around a grand entrance hall with a slate staircase & iron railings, flanked by a formal living room, an elegant dining room and a comforting step down den with cork flooring and oak-paneled walls. The floor plan is designed for entertaining and features distinctive fireplaces, wood flooring, and original custom oak molding. The expansive master suite and accompanying bath were recently renovated. The master bath features custom built cabinetry, heated floor and a Kohler digital shower that creates an immersive experience of sound, light and water to start your day. A wing of the house is ideal for separate quarters for family, guests or an ideal nanny suite. Recent notable additions include: Sauna, Plantation Shutters, Outdoor Stone Kitchen & Patio, New Electrical Service, Digital Nest Thermostats, Digital Door Lock and Wired Sound System throughout the first floor. The spectacular grounds feature a canopy of mature trees, a fabulous flagstone terrace overlooking the newly added sunken garden/lawn & courtyard, outdoor kitchen, serene gardens and a stream which connects two lily pond with fish. The house is located within walking distance to Weavers Way, Septa train lines, and hiking trails within the Wissahickon park & Carpenters woods. Quick access to Center City via Lincoln Dive. What an opportunity to live in a turnkey home in a prime location!
Location
State PA
County Philadelphia
Area 19119 (19119)
Zoning RSD3
Rooms
Other Rooms Living Room, Dining Room, Primary Bedroom, Bedroom 2, Bedroom 3, Kitchen, Family Room, Bedroom 1, Laundry, Other
Basement Partial, Unfinished
Interior
Interior Features Kitchen - Island, Kitchen - Eat-In
Hot Water Natural Gas
Heating Gas, Forced Air, Radiator
Cooling Central A/C
Flooring Wood, Fully Carpeted
Equipment Disposal
Fireplace N
Appliance Disposal
Heat Source Natural Gas
Laundry Main Floor
Exterior
Exterior Feature Roof, Patio(s)
Garage Spaces 4.0
Roof Type Pitched,Slate
Accessibility None
Porch Roof, Patio(s)
Attached Garage 2
Total Parking Spaces 4
Garage Y
Building
Story 3+
Foundation Stone
Sewer Public Sewer
Water Public
Architectural Style French
Level or Stories 3+
Additional Building Above Grade
New Construction N
Schools
School District The School District Of Philadelphia
Others
Senior Community No
Tax ID 092111500
Ownership Fee Simple
Read Less
Want to know what your home might be worth? Contact us for a FREE valuation!

Our team is ready to help you sell your home for the highest possible price ASAP

Bought with Joanne Davidow • BHHS Fox & Roach At the Harper, Rittenhouse Square

GET MORE INFORMATION





