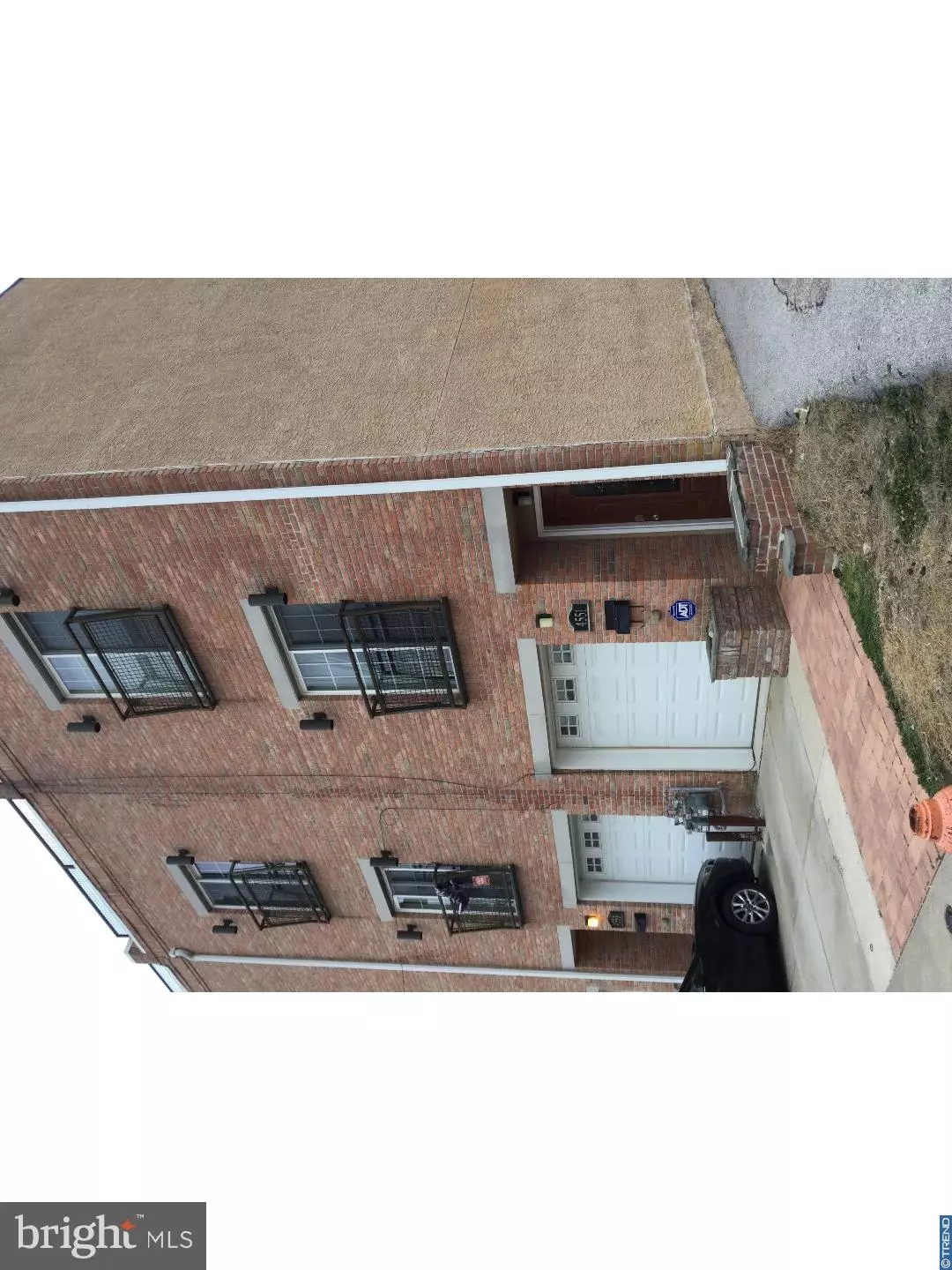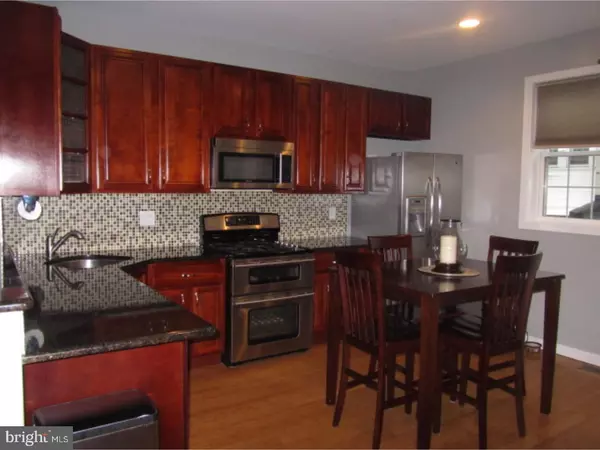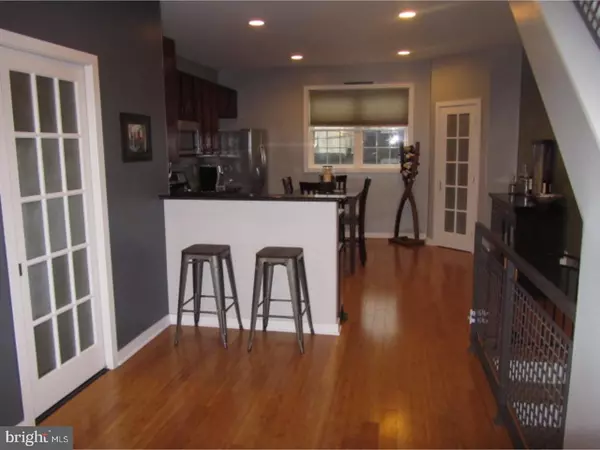$380,000
$389,000
2.3%For more information regarding the value of a property, please contact us for a free consultation.
4551 HIGH ST Philadelphia, PA 19127
3 Beds
3 Baths
1,560 SqFt
Key Details
Sold Price $380,000
Property Type Townhouse
Sub Type End of Row/Townhouse
Listing Status Sold
Purchase Type For Sale
Square Footage 1,560 sqft
Price per Sqft $243
Subdivision Manayunk
MLS Listing ID 1003216585
Sold Date 03/31/17
Style Other
Bedrooms 3
Full Baths 2
Half Baths 1
HOA Y/N N
Abv Grd Liv Area 1,560
Originating Board TREND
Year Built 2009
Annual Tax Amount $632
Tax Year 2017
Lot Size 973 Sqft
Acres 0.02
Lot Dimensions 16X61
Property Description
Pottery Barn decorated home with very Low taxes less than $800 a year and newer construction home with Green features. Only a few feet away from the Manayunk Tow Path, this meticulously maintained and has gorgeous aesthetics! Gorgeous front brick facade with Juliet balconies, bamboo hardwood floors throughout the entire house, first floor has a bedroom with a private bathroom with access from the bedroom or the hallway (this could be used as an inlaw suite),great natural sunlight, secluded & fenced in patio constructed of EP Henry Pavers, open floor plan concept, very large kitchen with an island, granite countertops, backsplash, under cabinet lighting, 3 bedrooms (total), 2.5 bathrooms (one has a TRUE double sink), roof deck with a pilot house and an amazing view of the City, garage, and driveway. Green features include: soy based insulation (which is better than fiberglass), high u factor windows, low flow toilets, tankless hot water heater, energy recovery home ventilation system which reduces heating and cooling costs. This is right by the train station, Main Street, Center City, and Main Line.
Location
State PA
County Philadelphia
Area 19127 (19127)
Zoning RSA5
Rooms
Other Rooms Living Room, Dining Room, Primary Bedroom, Bedroom 2, Kitchen, Family Room, Bedroom 1
Interior
Interior Features Kitchen - Eat-In
Hot Water Instant Hot Water
Heating Gas, Forced Air
Cooling Central A/C
Fireplace N
Heat Source Natural Gas
Laundry Upper Floor
Exterior
Garage Spaces 3.0
Water Access N
Accessibility None
Attached Garage 1
Total Parking Spaces 3
Garage Y
Building
Story 3+
Sewer Public Sewer
Water Public
Architectural Style Other
Level or Stories 3+
Additional Building Above Grade
New Construction N
Schools
School District The School District Of Philadelphia
Others
Senior Community No
Tax ID 211461222
Ownership Fee Simple
Read Less
Want to know what your home might be worth? Contact us for a FREE valuation!

Our team is ready to help you sell your home for the highest possible price ASAP

Bought with John J Krause • The How Group Real Estate
GET MORE INFORMATION





