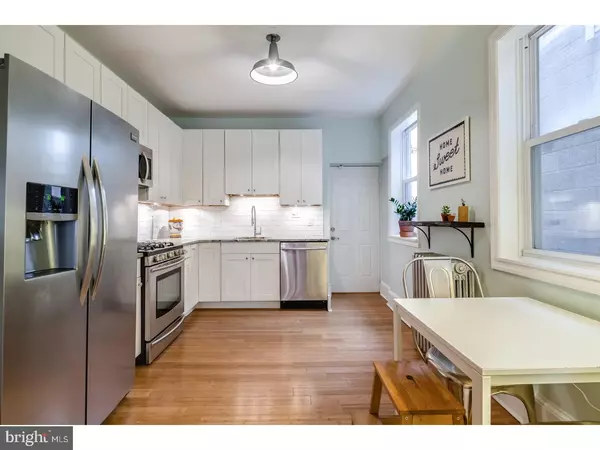$363,000
$375,000
3.2%For more information regarding the value of a property, please contact us for a free consultation.
351 DICKINSON ST Philadelphia, PA 19147
4 Beds
2 Baths
1,590 SqFt
Key Details
Sold Price $363,000
Property Type Townhouse
Sub Type Interior Row/Townhouse
Listing Status Sold
Purchase Type For Sale
Square Footage 1,590 sqft
Price per Sqft $228
Subdivision Pennsport
MLS Listing ID 1003215183
Sold Date 03/21/17
Style Straight Thru
Bedrooms 4
Full Baths 2
HOA Y/N N
Abv Grd Liv Area 1,590
Originating Board TREND
Year Built 1918
Annual Tax Amount $3,116
Tax Year 2017
Lot Size 837 Sqft
Acres 0.02
Lot Dimensions 16X52
Property Description
Welcome home! Found on a highly desirable block and a quick stroll to Dickinson Square Park, this home has it all! 351 Dickinson has an amazing updated kitchen, spacious private back patio, four great bedrooms, and two full bathrooms for you to enjoy. Recently painted and meticulously maintained, this top notch property is move in ready and waiting for you to love for many years to come. From your new home, enjoy walk-able access to Target, IKEA, Passyunk Avenue's wonderful restaurants and shops, Whitman Library and park, Grindcore House Coffee, The Dutch AND many other great eateries. Within your new home, enjoy the open layout of your first floor. Walking through the spacious living room and enter the modern kitchen, with access to your back patio area. This Pennsport home also offers a great location for experiencing all the benefits of living in the city -- access to Interstate 95, multiple SEPTA routes, and the Indego Bike Share. Schedule your tour, today!
Location
State PA
County Philadelphia
Area 19147 (19147)
Zoning RSA5
Rooms
Other Rooms Living Room, Dining Room, Primary Bedroom, Bedroom 2, Bedroom 3, Kitchen, Family Room, Bedroom 1
Basement Full
Interior
Interior Features Kitchen - Eat-In
Hot Water Natural Gas
Heating Gas
Cooling Wall Unit
Fireplace N
Heat Source Natural Gas
Laundry Basement
Exterior
Water Access N
Accessibility None
Garage N
Building
Story 3+
Sewer Public Sewer
Water Public
Architectural Style Straight Thru
Level or Stories 3+
Additional Building Above Grade
New Construction N
Schools
School District The School District Of Philadelphia
Others
Senior Community No
Tax ID 011259400
Ownership Fee Simple
Read Less
Want to know what your home might be worth? Contact us for a FREE valuation!

Our team is ready to help you sell your home for the highest possible price ASAP

Bought with Michelle McAleese • BHHS Fox & Roach-Center City Walnut
GET MORE INFORMATION





