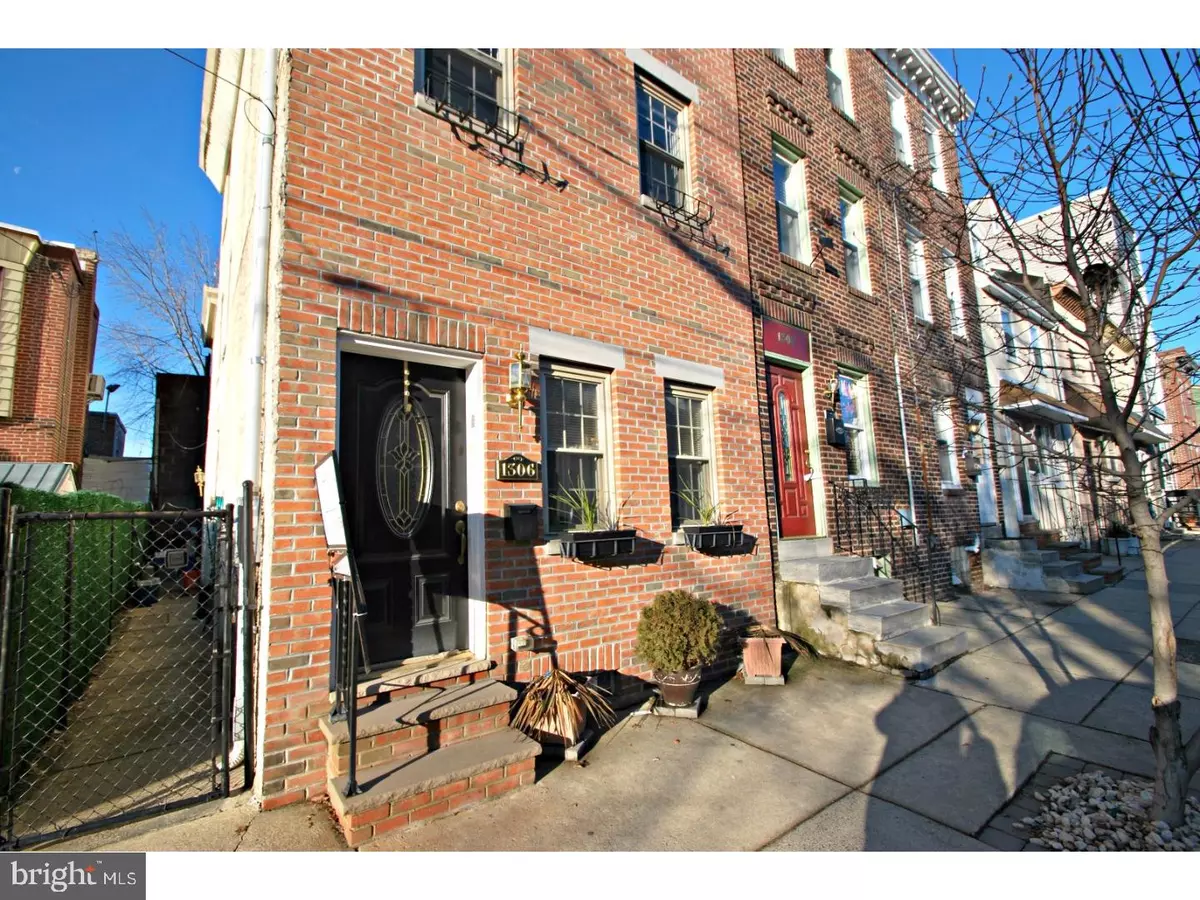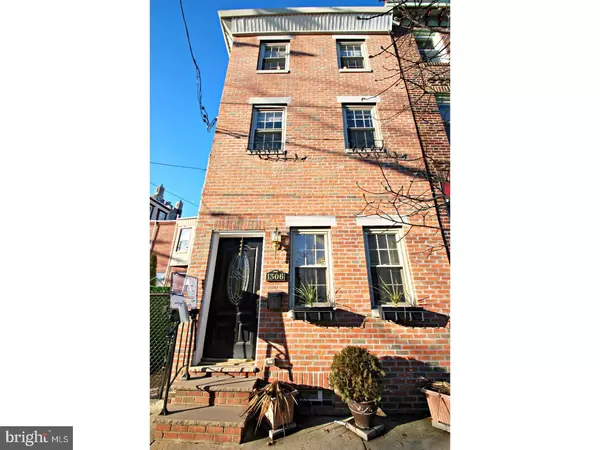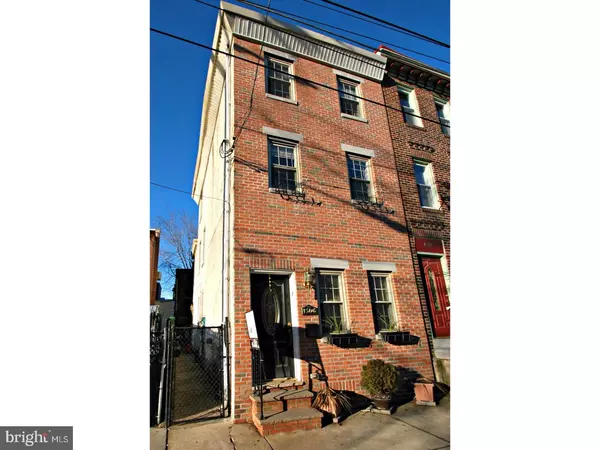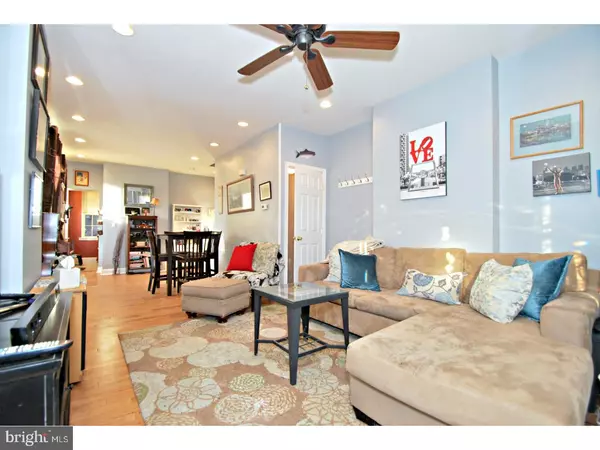$382,500
$400,000
4.4%For more information regarding the value of a property, please contact us for a free consultation.
1306 E BERKS ST Philadelphia, PA 19125
3 Beds
2 Baths
1,695 SqFt
Key Details
Sold Price $382,500
Property Type Townhouse
Sub Type Interior Row/Townhouse
Listing Status Sold
Purchase Type For Sale
Square Footage 1,695 sqft
Price per Sqft $225
Subdivision Fishtown
MLS Listing ID 1003213867
Sold Date 04/07/17
Style Straight Thru
Bedrooms 3
Full Baths 2
HOA Y/N N
Abv Grd Liv Area 1,695
Originating Board TREND
Annual Tax Amount $3,409
Tax Year 2016
Lot Size 875 Sqft
Acres 0.02
Lot Dimensions 18X58
Property Description
Open House Sunday Feb 5th 11-1pm. Your piece of paradise in one of the countries hottest zip codes. This 3-story, brick-front, detached twin boasts modernized touches while keeping all the charms of Fishtown living. Enter into the spacious, open living/dining area equip with hardwood floors, fresh coats of paint, high-hat light fixtures, and 4 windows for natural lighting. The kitchen features tiled floor, tons of cabinet space, and newer stainless steel appliances and beautiful black granite countertops. Downstairs is a full, unfinished basement for storage and laundry capabilities. The second floor hosts 2 bedrooms and a beautiful tiled bathroom with vibrant paint colors. The third floor boast a huge master bedroom with ample closet space. The master bedroom also features its own spa-caliber, 4-piece bathroom highlighted by its large Jacuzzi tub, and stand-up, glass door shower. Through the breezeway on the side of the home, you are greeted by a small patio and huge, raised backyard area that is the length of the four neighboring homes it lies behind. A brick facade on one side and fenced in on the other, this home offers tons of space for hosting and a seclusion that is unique to the city. Do not let this one pass you by, schedule a showing today!!
Location
State PA
County Philadelphia
Area 19125 (19125)
Zoning RSA5
Rooms
Other Rooms Living Room, Primary Bedroom, Bedroom 2, Kitchen, Bedroom 1
Basement Full
Interior
Interior Features Primary Bath(s), Ceiling Fan(s)
Hot Water Natural Gas
Heating Gas, Forced Air
Cooling Central A/C
Flooring Wood
Equipment Dishwasher, Disposal, Energy Efficient Appliances
Fireplace N
Window Features Energy Efficient
Appliance Dishwasher, Disposal, Energy Efficient Appliances
Heat Source Natural Gas
Laundry Basement
Exterior
Exterior Feature Breezeway
Utilities Available Cable TV
Water Access N
Accessibility None
Porch Breezeway
Garage N
Building
Lot Description Rear Yard, SideYard(s)
Story 3+
Sewer Public Sewer
Water Public
Architectural Style Straight Thru
Level or Stories 3+
Additional Building Above Grade
Structure Type 9'+ Ceilings
New Construction N
Schools
School District The School District Of Philadelphia
Others
Senior Community No
Tax ID 181192300
Ownership Fee Simple
Acceptable Financing Conventional, VA, FHA 203(b)
Listing Terms Conventional, VA, FHA 203(b)
Financing Conventional,VA,FHA 203(b)
Read Less
Want to know what your home might be worth? Contact us for a FREE valuation!

Our team is ready to help you sell your home for the highest possible price ASAP

Bought with Kevin M McGillicuddy • BHHS Fox & Roach Rittenhouse Office at Walnut St
GET MORE INFORMATION





