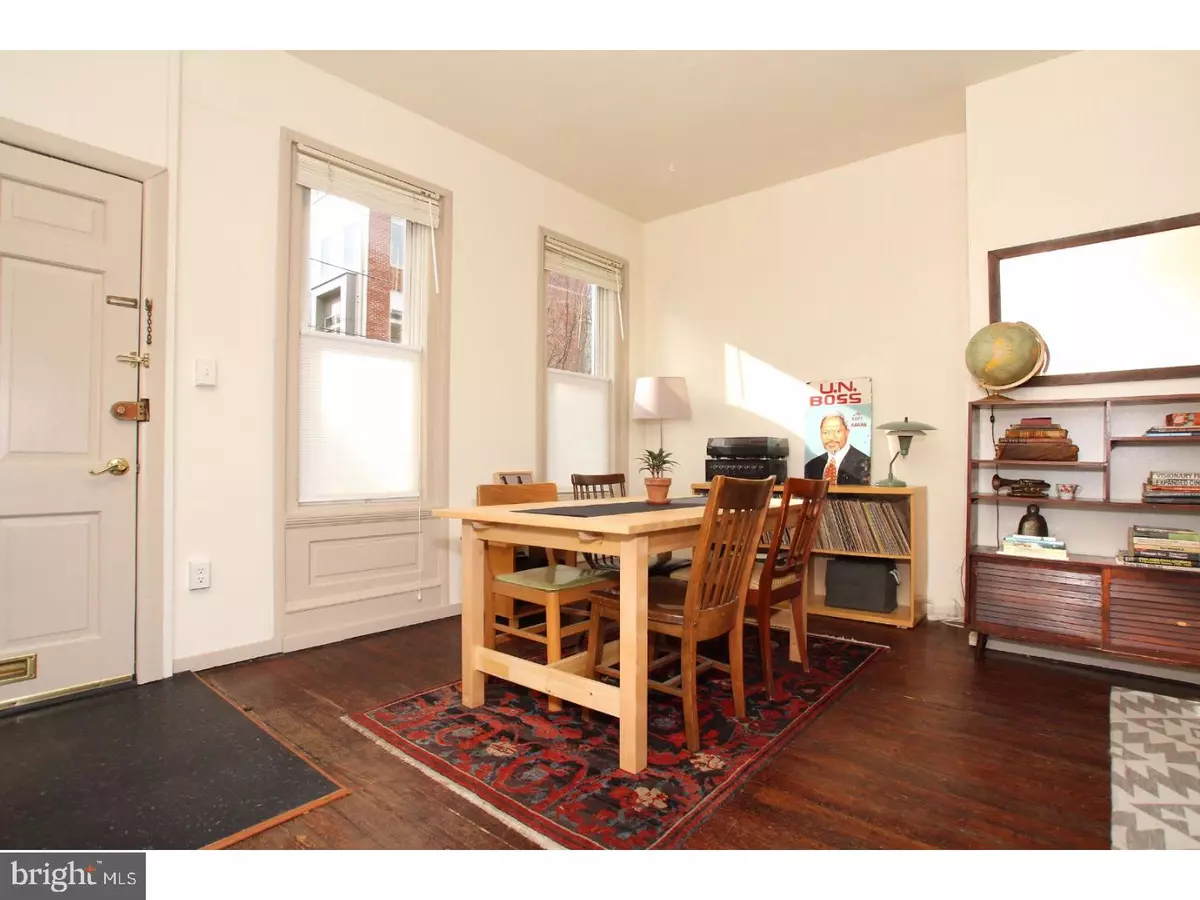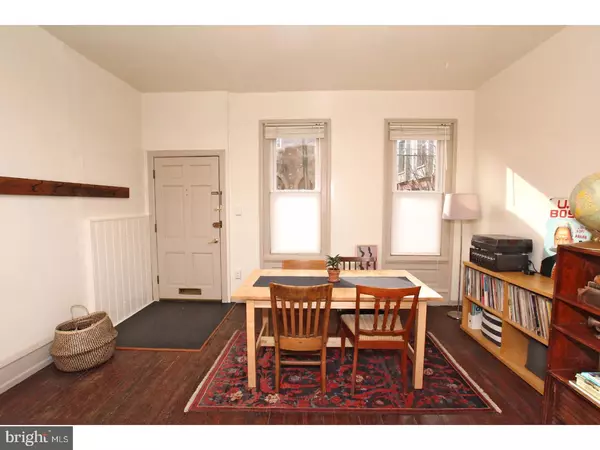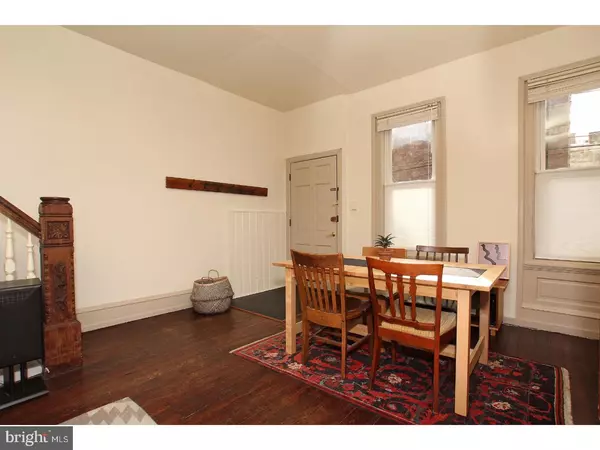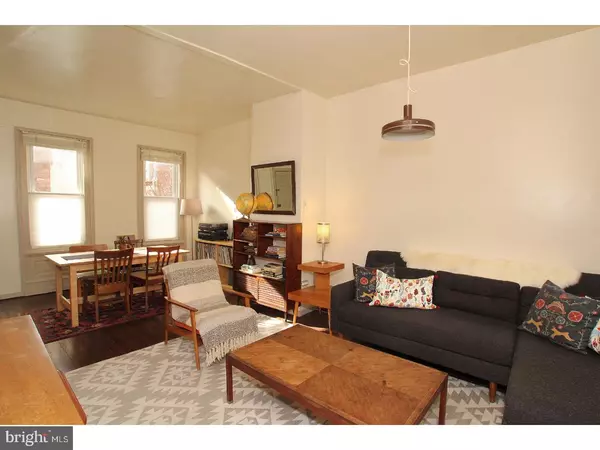$343,000
$339,900
0.9%For more information regarding the value of a property, please contact us for a free consultation.
1565 E MONTGOMERY AVE Philadelphia, PA 19125
3 Beds
2 Baths
1,401 SqFt
Key Details
Sold Price $343,000
Property Type Townhouse
Sub Type Interior Row/Townhouse
Listing Status Sold
Purchase Type For Sale
Square Footage 1,401 sqft
Price per Sqft $244
Subdivision Fishtown
MLS Listing ID 1003209815
Sold Date 03/09/17
Style Traditional
Bedrooms 3
Full Baths 1
Half Baths 1
HOA Y/N N
Abv Grd Liv Area 1,401
Originating Board TREND
Annual Tax Amount $2,297
Tax Year 2016
Lot Size 647 Sqft
Acres 0.01
Lot Dimensions 15X42
Property Description
The phrase "pride of ownership" gets thrown around a lot, but this lovingly restored home in a perfect Fishtown location is the real deal. The sellers have been updating and upgrading throughout their nearly two decades of ownership, always paying respect to the home's original details while making thoughtful improvements. In addition to the necessary but less exciting to-do's?like roof and window replacement, brick repointing and installing a new sewer line?the owners have added eye-catching personal touches like doors salvaged from the Divine Lorraine, a custom iron railing from a well-known local artist and of course the stylishly renovated kitchen and bathroom. The main floor, flooded with natural light, has original hardwood floors that continue throughout the house, high ceilings and a pretty original carved wood banister and decorative window casings. The kitchen has contemporary fla-front white cabinets, matching crisp white appliances, butcher block countertops and a porcelain farmhouse sink with stainless steel gooseneck faucet. There's access to the L-shaped rear yard with a cool custom bike shed tucked around the corner and plenty of space for grilling and gardening. The second floor originally had two bedrooms but a wall was removed to create a master suite with a large closet and dressing area. (This space could easily be converted back if an extra bedroom or home office is needed.) The extra-large bathroom has a timeless white theme, with pretty hex tile flooring, pedestal sink and subway tile tub surround--and not one but two windows! The third floor has two more bedrooms, roughly the same size. The first room has an adorable built-in bookcase, creating the perfect reading nook under the large window overlooking the yard. The next room has unpainted hardwood floors, great natural light and an original built-in armoire. The basement has good ceiling height and would make an excellent workshop, especially with its additional half bath and utility sink. This house is just off the Frankford Ave corridor, with local faves like Kensington Quarters, La Colombe, Johnny Brenda's and Pizzeria Bedia right around the corner.
Location
State PA
County Philadelphia
Area 19125 (19125)
Zoning RSA5
Rooms
Other Rooms Living Room, Primary Bedroom, Bedroom 2, Kitchen, Bedroom 1
Basement Full
Interior
Hot Water Natural Gas
Heating Gas, Forced Air
Cooling None
Fireplace N
Heat Source Natural Gas
Laundry Basement
Exterior
Water Access N
Accessibility None
Garage N
Building
Story 3+
Sewer Public Sewer
Water Public
Architectural Style Traditional
Level or Stories 3+
Additional Building Above Grade
New Construction N
Schools
School District The School District Of Philadelphia
Others
Senior Community No
Tax ID 181178800
Ownership Fee Simple
Read Less
Want to know what your home might be worth? Contact us for a FREE valuation!

Our team is ready to help you sell your home for the highest possible price ASAP

Bought with Susanna Lee • RE/MAX One Realty
GET MORE INFORMATION





