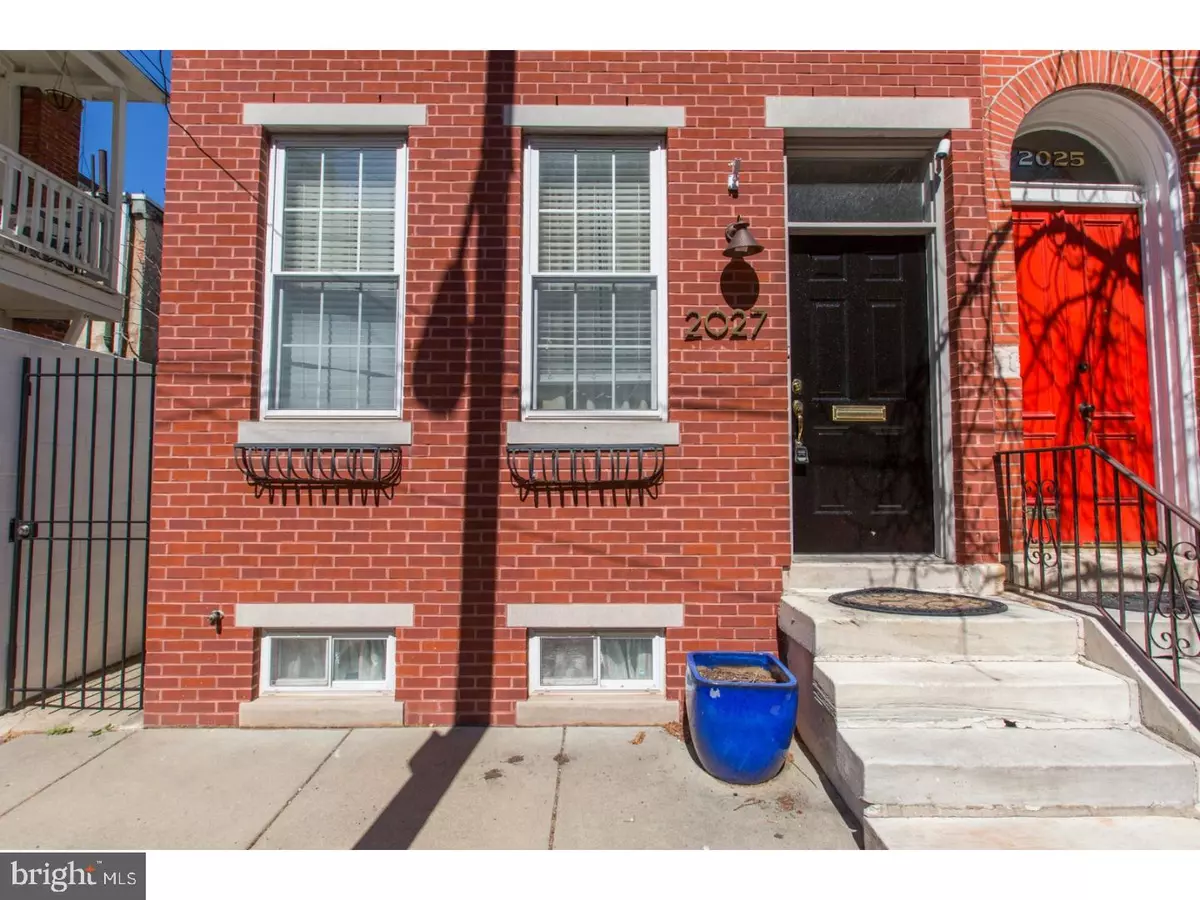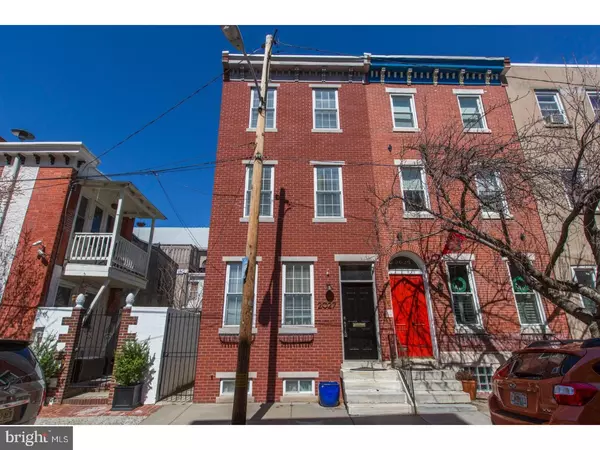$495,000
$495,000
For more information regarding the value of a property, please contact us for a free consultation.
2027 OGDEN ST Philadelphia, PA 19130
3 Beds
2 Baths
1,940 SqFt
Key Details
Sold Price $495,000
Property Type Townhouse
Sub Type End of Row/Townhouse
Listing Status Sold
Purchase Type For Sale
Square Footage 1,940 sqft
Price per Sqft $255
Subdivision Art Museum Area
MLS Listing ID 1003236959
Sold Date 06/22/17
Style Traditional
Bedrooms 3
Full Baths 2
HOA Y/N N
Abv Grd Liv Area 1,940
Originating Board TREND
Year Built 1918
Annual Tax Amount $5,577
Tax Year 2017
Lot Size 1,066 Sqft
Acres 0.02
Lot Dimensions 16X67
Property Description
Phenomenal 3 story brick front home on a quiet street in the Art Museum Area. This spacious and updated home features beautiful hardwood solid oak floors throughout, central air, a large rear yard, and a 3rd floor rear deck. The kitchen is crafted from rich natural wood cabinets, granite counter tops, and top quality appliances. The finished basement offers additional living space and ample storage. The second floor offers two bedrooms, a full hall bath, and separate laundry room. The third features a fabulous master bedroom suite with solar powered heat/air conditioning, deluxe bath, large closets, and a sizable rear deck overlooking the garden below. All of the bedrooms are generous in size and natural light. Location, location, location. This home is within walking distance to Fairmount Ave, The Art Museum, Fairmount Park, Kelly Drive, Rittenhouse Square, and Center City. Minutes from major highways including 95, 76, and 676.
Location
State PA
County Philadelphia
Area 19130 (19130)
Zoning R10
Rooms
Other Rooms Living Room, Dining Room, Primary Bedroom, Bedroom 2, Kitchen, Family Room, Bedroom 1
Basement Full, Fully Finished
Interior
Interior Features WhirlPool/HotTub, Stall Shower, Kitchen - Eat-In
Hot Water Natural Gas
Heating Gas, Forced Air
Cooling Central A/C
Flooring Wood
Fireplaces Number 1
Fireplaces Type Gas/Propane
Equipment Built-In Range, Dishwasher, Refrigerator, Disposal
Fireplace Y
Appliance Built-In Range, Dishwasher, Refrigerator, Disposal
Heat Source Natural Gas
Laundry Upper Floor
Exterior
Exterior Feature Roof
Utilities Available Cable TV
Water Access N
Roof Type Flat
Accessibility None
Porch Roof
Garage N
Building
Lot Description Rear Yard
Story 3+
Foundation Stone, Brick/Mortar
Sewer Public Sewer
Water Public
Architectural Style Traditional
Level or Stories 3+
Additional Building Above Grade
Structure Type 9'+ Ceilings
New Construction N
Schools
School District The School District Of Philadelphia
Others
Senior Community No
Tax ID 152316810
Ownership Fee Simple
Security Features Security System
Read Less
Want to know what your home might be worth? Contact us for a FREE valuation!

Our team is ready to help you sell your home for the highest possible price ASAP

Bought with Danielle Cassidy • BHHS Fox & Roach-Center City Walnut
GET MORE INFORMATION





