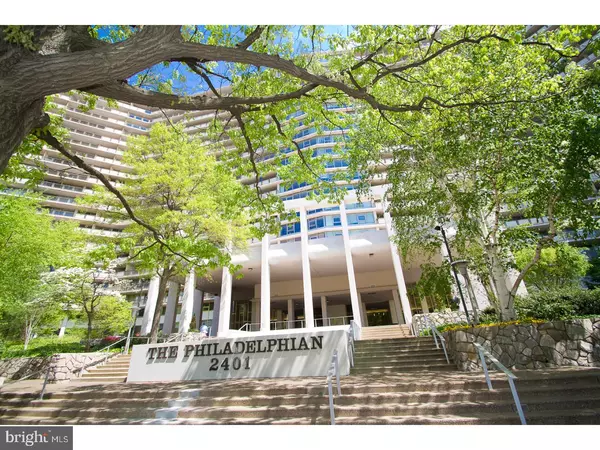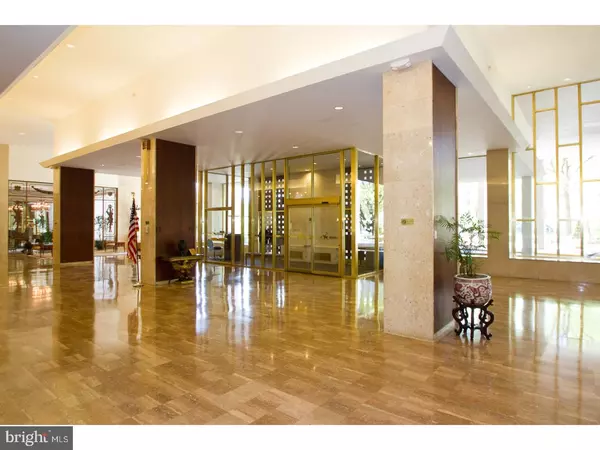$925,000
$925,000
For more information regarding the value of a property, please contact us for a free consultation.
2401 PENNSYLVANIA AVE #11C44 Philadelphia, PA 19130
3 Beds
3 Baths
2,121 SqFt
Key Details
Sold Price $925,000
Property Type Single Family Home
Sub Type Unit/Flat/Apartment
Listing Status Sold
Purchase Type For Sale
Square Footage 2,121 sqft
Price per Sqft $436
Subdivision Art Museum Area
MLS Listing ID 1003232131
Sold Date 05/31/17
Style Traditional
Bedrooms 3
Full Baths 2
Half Baths 1
HOA Fees $1,659/mo
HOA Y/N N
Abv Grd Liv Area 2,121
Originating Board TREND
Year Built 1960
Annual Tax Amount $11,002
Tax Year 2017
Property Description
Welcome to the Philadelphian! Located in one of Philadelphia's most coveted buildings, this 3 bedroom, 2.5 bathroom home is a corner condominium with breathtaking views spanning the center city skyline as well as the Art Museum and it's mesmerizing sunset views! Boasting over 2,100 sq ft PLUS a spacious terrace, this remarkable home is both elegant and modern! The eat-in kitchen features sleek off-white cabinetry, Corian countertops, and slate floors. The open great room is perfect for entertaining and has hypnotizing skyline and museum views! The spacious master suite has a walk-in closet and an expanded bathroom bathed in white marble and tile. The third bedroom has elegant bookshelves built-in, while the second bedroom boasts a walk-in closet. Enjoy musuem views from every bedroom! There is an abundance of storage space throughout this home! The Condo fee is inclusive of all utilities. Endless amenities are offered throughout the building - from a 24 hour door person to both indoor and outdoor pools. Social rooms, art room, bike storage, and a shuttle for residents! Valet parking is offered at just $155/mo based on availability. This is an incredible location - just steps away from the Art Museum, Barnes, Kelly Drive, the new Whole Foods, and more. The views and location of this home are so incredible, you have to see it to believe it!
Location
State PA
County Philadelphia
Area 19130 (19130)
Zoning RM3
Rooms
Other Rooms Living Room, Primary Bedroom, Bedroom 2, Kitchen, Bedroom 1
Interior
Interior Features Kitchen - Eat-In
Hot Water Natural Gas
Heating Gas, Forced Air
Cooling Central A/C
Fireplace N
Heat Source Natural Gas
Laundry Main Floor
Exterior
Garage Spaces 1.0
Amenities Available Swimming Pool
Water Access N
Accessibility None
Attached Garage 1
Total Parking Spaces 1
Garage Y
Building
Sewer Public Sewer
Water Public
Architectural Style Traditional
Additional Building Above Grade
New Construction N
Schools
School District The School District Of Philadelphia
Others
HOA Fee Include Pool(s),Common Area Maintenance,Ext Bldg Maint,Electricity,Heat,Water,Sewer,Cook Fee,Insurance,Alarm System
Senior Community No
Tax ID 888150809
Ownership Condominium
Read Less
Want to know what your home might be worth? Contact us for a FREE valuation!

Our team is ready to help you sell your home for the highest possible price ASAP

Bought with Jill Sablosky • MGC Real Estate Group
GET MORE INFORMATION





