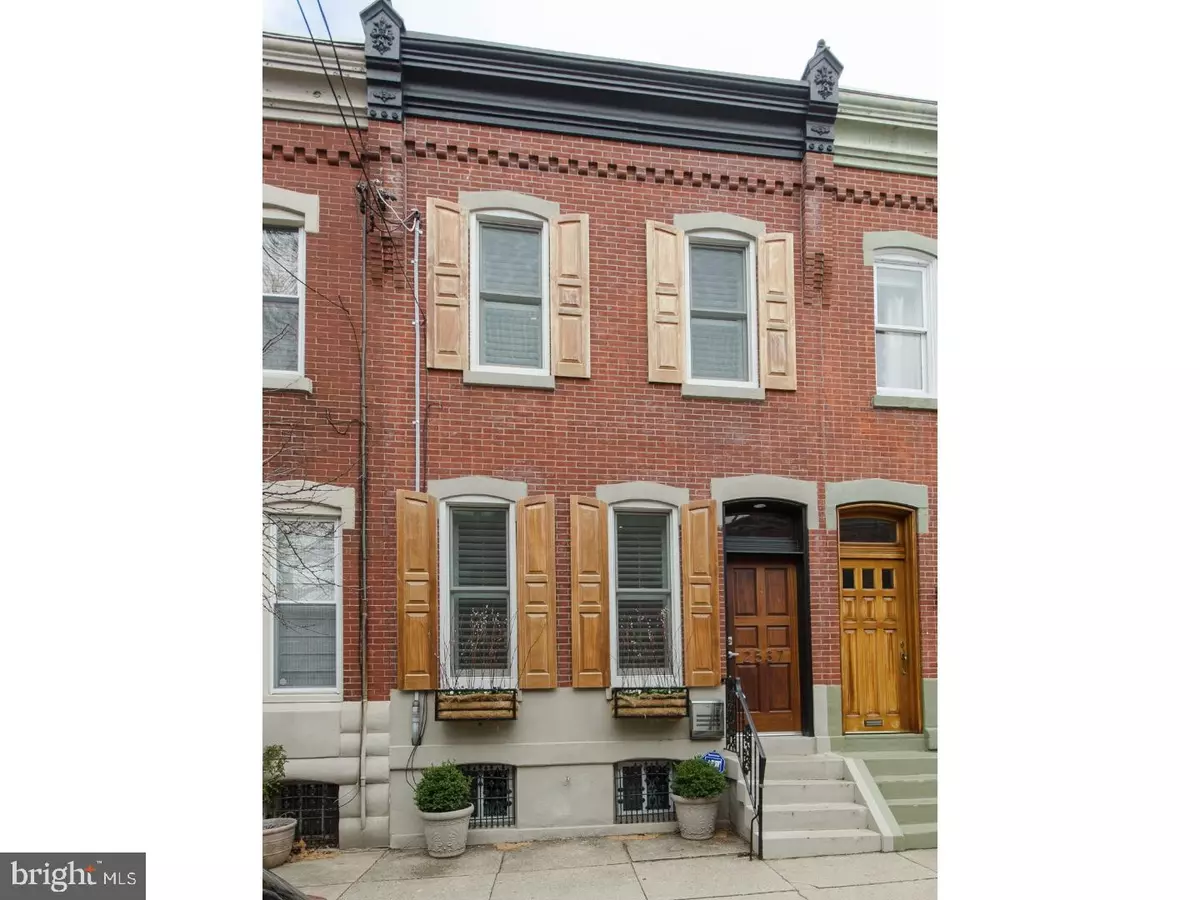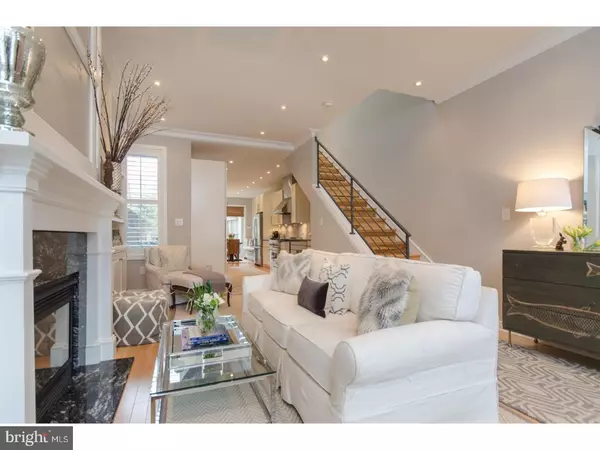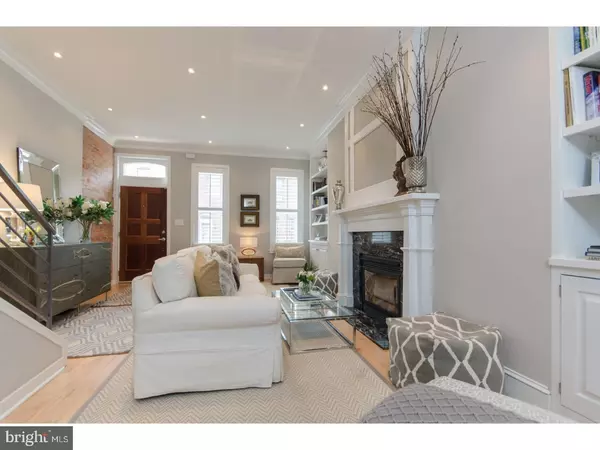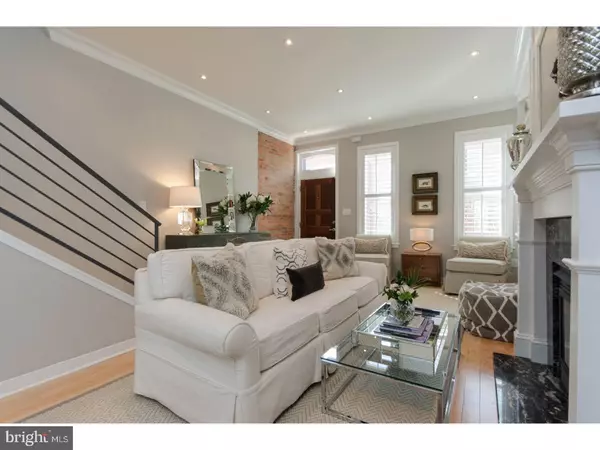$535,000
$529,000
1.1%For more information regarding the value of a property, please contact us for a free consultation.
2537 SWAIN ST Philadelphia, PA 19130
2 Beds
2 Baths
1,456 SqFt
Key Details
Sold Price $535,000
Property Type Townhouse
Sub Type Interior Row/Townhouse
Listing Status Sold
Purchase Type For Sale
Square Footage 1,456 sqft
Price per Sqft $367
Subdivision Art Museum Area
MLS Listing ID 1003231501
Sold Date 06/28/17
Style Traditional
Bedrooms 2
Full Baths 2
HOA Y/N N
Abv Grd Liv Area 1,456
Originating Board TREND
Year Built 1917
Annual Tax Amount $3,795
Tax Year 2017
Lot Size 1,448 Sqft
Acres 0.03
Lot Dimensions 15X96
Property Description
Amazing opportunity to live in an almost new home!! on one of the Art Museum Areas premier blocks. This over-sized two story home is less than 3 years old with an open floor plan, spacious and bright living area with gas fireplace with granite surround, wood floors, high ceilings, crown molding, new South facing 2 over 2 front windows. The living room is open to the deluxe kitchen which includes Stainless Steel appliances, JennAir refrigerator, dishwasher and range with stainless hood, Danby beverage refrigerator, Sharp microwave drawer. Dramatic black and white granite countertops, marble subway tile backspace and deep stainless farm sink. Bright sitting/eating area with glass doors to huge backyard with room for gardening, grilling and entertaining. Second floor has back bedroom with bay windows and large front bedroom with custom wood barn door room divider, closets are by California Closets. Laundry is also on this level. Spacious contemporary bathroom with double vanity sinks, stall shower with glass enclosure and marble honeycomb tile. Finished basement currently used as a family room with wood look ceramic tile floor, full bath with glass enclosed shower with white honeycomb tile. Window treatments are plantation shutters and bamboo blinds throughout. Great location close to museums, restaurants, Kelly Drive, Whole Foods, shops and all Center City has to offer.
Location
State PA
County Philadelphia
Area 19130 (19130)
Zoning RSA5
Rooms
Other Rooms Living Room, Primary Bedroom, Kitchen, Family Room, Bedroom 1
Basement Full, Fully Finished
Interior
Interior Features Skylight(s), Ceiling Fan(s), Stall Shower, Kitchen - Eat-In
Hot Water Natural Gas
Heating Gas, Forced Air
Cooling Central A/C
Flooring Wood, Tile/Brick
Fireplaces Number 1
Fireplaces Type Marble, Gas/Propane
Equipment Built-In Range, Dishwasher, Disposal, Built-In Microwave
Fireplace Y
Window Features Bay/Bow
Appliance Built-In Range, Dishwasher, Disposal, Built-In Microwave
Heat Source Natural Gas
Laundry Upper Floor
Exterior
Exterior Feature Patio(s)
Utilities Available Cable TV
Water Access N
Accessibility None
Porch Patio(s)
Garage N
Building
Lot Description Rear Yard
Story 2
Sewer Public Sewer
Water Public
Architectural Style Traditional
Level or Stories 2
Additional Building Above Grade
Structure Type 9'+ Ceilings
New Construction N
Schools
School District The School District Of Philadelphia
Others
Senior Community No
Tax ID 152189900
Ownership Fee Simple
Security Features Security System
Read Less
Want to know what your home might be worth? Contact us for a FREE valuation!

Our team is ready to help you sell your home for the highest possible price ASAP

Bought with Marc A Hammarberg • BHHS Fox & Roach At the Harper, Rittenhouse Square
GET MORE INFORMATION





