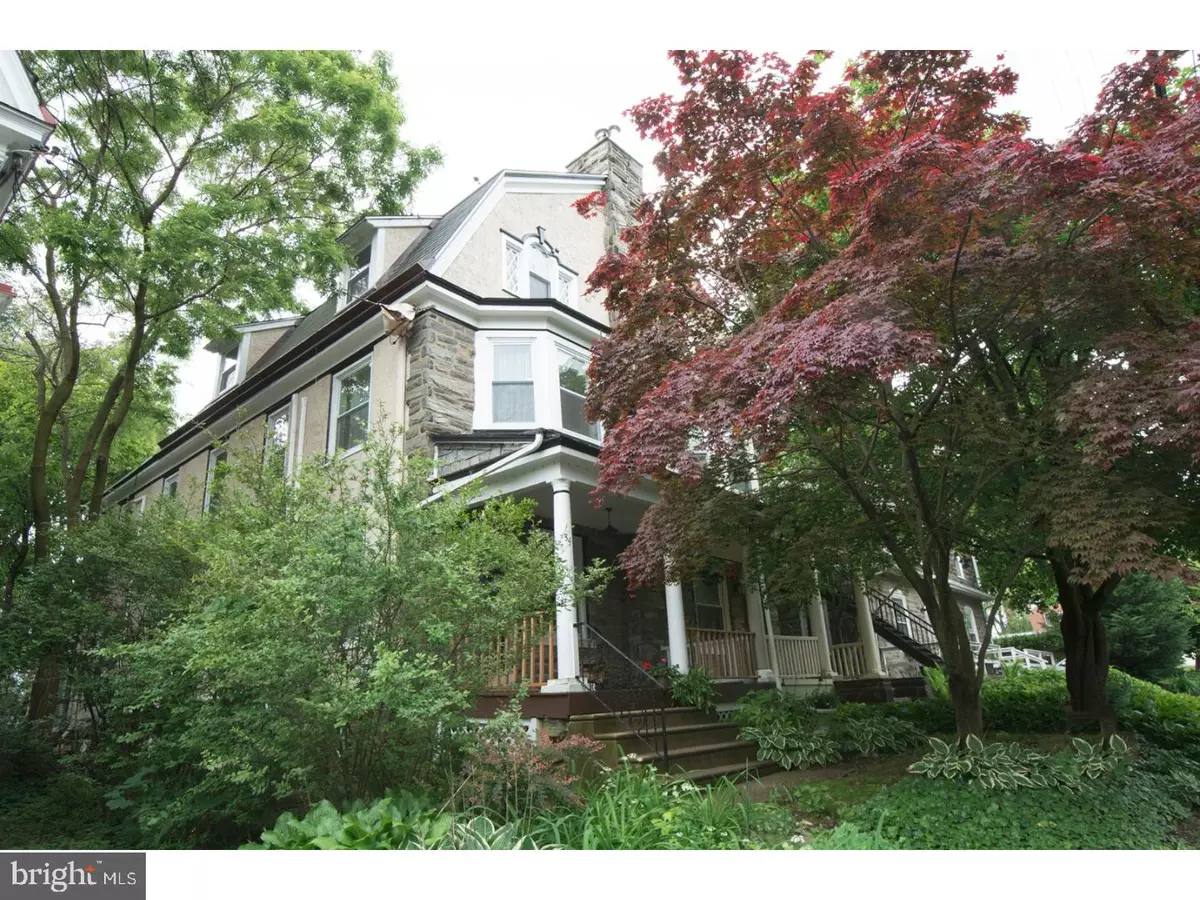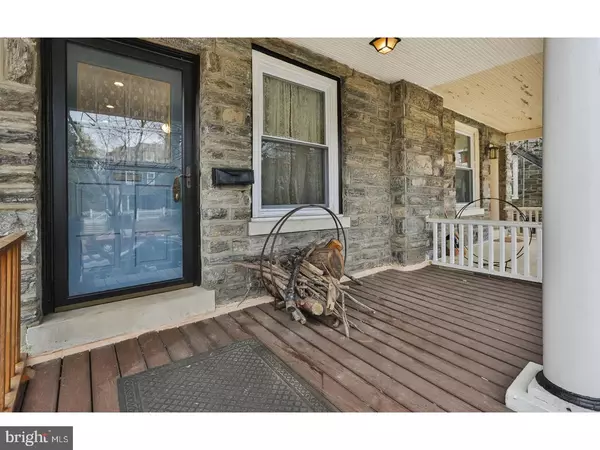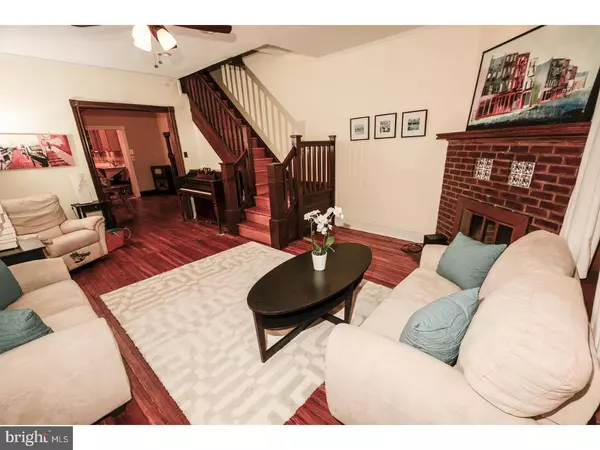$438,500
$449,000
2.3%For more information regarding the value of a property, please contact us for a free consultation.
34 E WILLOW GROVE AVE Philadelphia, PA 19118
4 Beds
3 Baths
2,112 SqFt
Key Details
Sold Price $438,500
Property Type Single Family Home
Sub Type Twin/Semi-Detached
Listing Status Sold
Purchase Type For Sale
Square Footage 2,112 sqft
Price per Sqft $207
Subdivision Chestnut Hill
MLS Listing ID 1003224577
Sold Date 07/31/17
Style Victorian
Bedrooms 4
Full Baths 2
Half Baths 1
HOA Y/N N
Abv Grd Liv Area 2,112
Originating Board TREND
Year Built 1907
Annual Tax Amount $4,842
Tax Year 2017
Lot Size 3,485 Sqft
Acres 0.08
Lot Dimensions 25X140
Property Description
Lovely, comfortable, this house says "HOME". From the welcoming front porch where a rocking chair is a must, enter the spacious LR with high ceilings, deep sills, working wood fireplace, recessed lighting and finished hardwood floors. LR opens up directly into DR and on to the Kitchen so when you entertain, everyone can be together. Convenient powder room off DR as well as a deep closet under the stairs. Kitchen is lovely with quartz counters, tiled flooring, stainless steel appliances, double sink plus prep sink. 42" Maple cabinets are plentiful and provide a great deal of storage space, new 5 burner gas stove, double oven, one is convection. Open pass-through into family room behind kitchen adds additional space for tv watching, entertaining, or just sitting in front of the wood burning stove and enjoying gorgeous and surprisingly private backyard views. This room (and the rest of the house) is loaded with windows (with screens) as well as skylights so the entire house gets tons of natural light. Family room has bamboo floors, sliding doors to outside, exposed brick walls, ceiling fan and window seat. Windows are Anderson and room has its own heating/ca . Basement is clean, floors and walls have been painted, there are sufficient shelves to hold all of the extra clutter one brings to a house plus there is a good sized shed in the fenced in back yard for bikes and gardening tools. In addition to the Master BR,second fl houses one good sized guest bedroom; a hall bathroom with a tub, double sink and toilet; and a stacked W/D. The hall bath is decorated with ceramic tile on the walls and floor and is very convenient for the guest BR. The master suite is made up of the front BR, a large walk-in closet and a second bath which can be accessed from both the BR and the hallway. Master bath has a glass block shower stall, BR is spacious and gets beautiful natural light. Third fl has 2 additional BRs with ample closet space. Almost every room has the split ac/heating systems for comfort and efficiency. All wood floors have been refinished. All windows but family room have been replaced over past 13 years. Plenty of parking on Willow Grove Avenue and easy walk to two train stations, easy commute to Center City, walk Germantown Avenue and take advantage of all the stores and restaurants as well as the frequent Avenue events that occur in Chestnut Hill. Couldn't be any more convenient. You'll love it here.
Location
State PA
County Philadelphia
Area 19118 (19118)
Zoning RSA3
Rooms
Other Rooms Living Room, Dining Room, Primary Bedroom, Bedroom 2, Bedroom 3, Kitchen, Family Room, Bedroom 1
Basement Full, Unfinished
Interior
Interior Features Skylight(s), Ceiling Fan(s), Attic/House Fan, Wood Stove, Stall Shower, Breakfast Area
Hot Water Electric
Heating Gas, Radiator
Cooling Central A/C
Flooring Wood
Fireplaces Number 2
Fireplaces Type Brick
Equipment Built-In Range, Oven - Double, Dishwasher, Disposal
Fireplace Y
Window Features Energy Efficient,Replacement
Appliance Built-In Range, Oven - Double, Dishwasher, Disposal
Heat Source Natural Gas
Laundry Upper Floor
Exterior
Exterior Feature Porch(es)
Water Access N
Accessibility None
Porch Porch(es)
Garage N
Building
Lot Description Front Yard, Rear Yard
Story 3+
Sewer Public Sewer
Water Public
Architectural Style Victorian
Level or Stories 3+
Additional Building Above Grade
Structure Type 9'+ Ceilings
New Construction N
Schools
School District The School District Of Philadelphia
Others
Senior Community No
Tax ID 091082900
Ownership Fee Simple
Acceptable Financing Conventional, VA
Listing Terms Conventional, VA
Financing Conventional,VA
Read Less
Want to know what your home might be worth? Contact us for a FREE valuation!

Our team is ready to help you sell your home for the highest possible price ASAP

Bought with Richard J McIlhenny • RE/MAX Services

GET MORE INFORMATION





