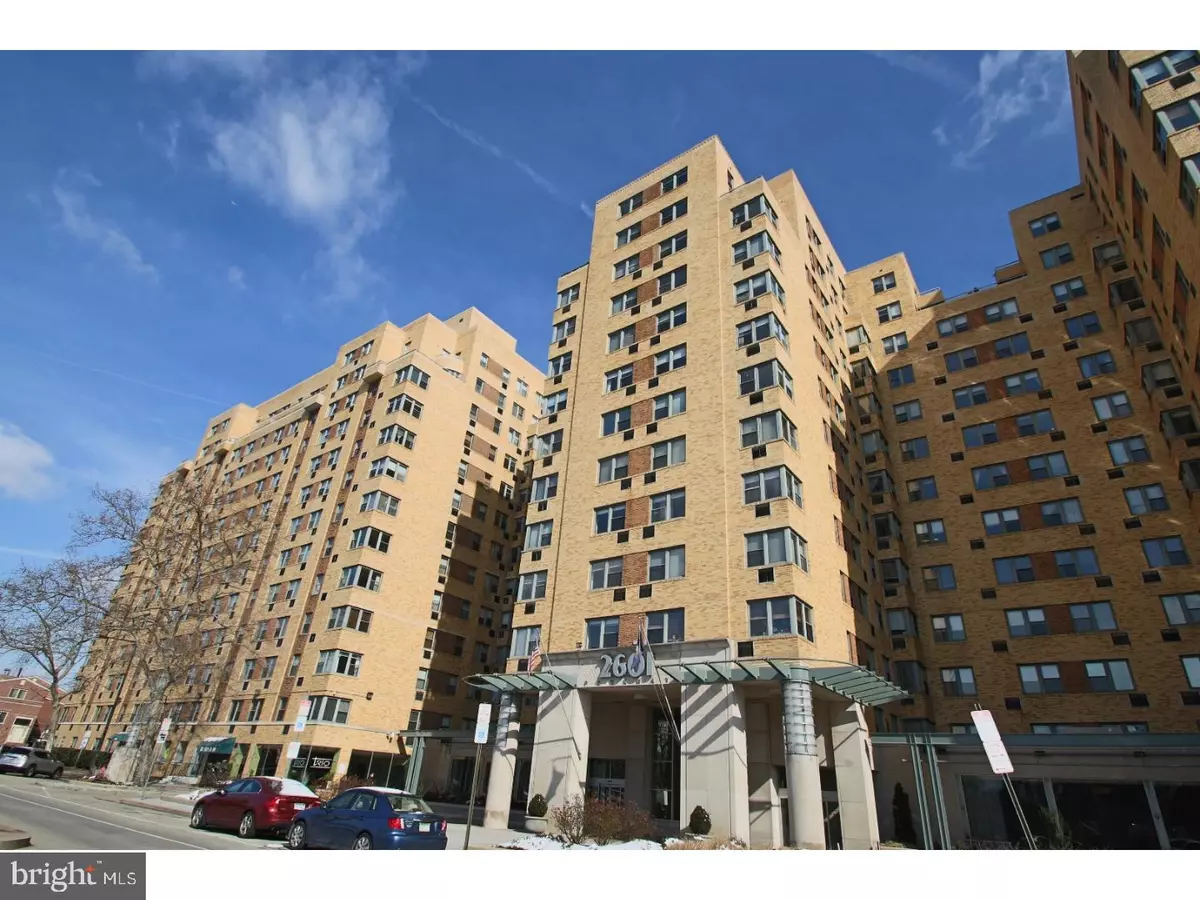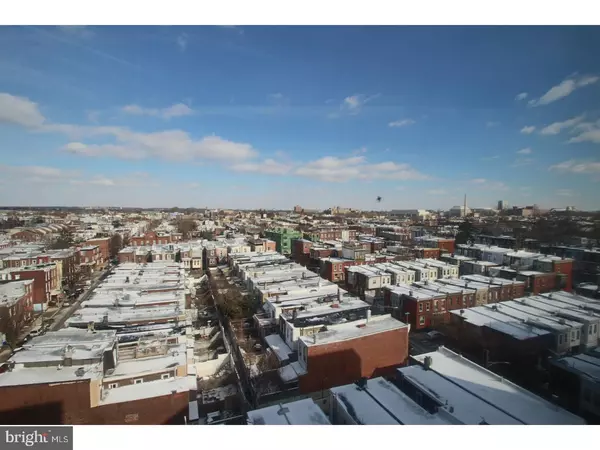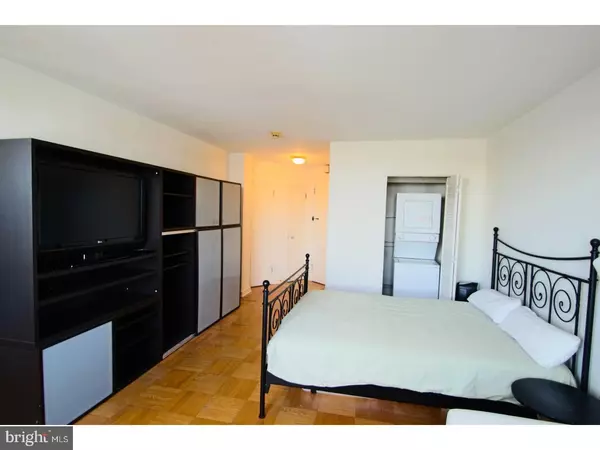$120,000
$139,900
14.2%For more information regarding the value of a property, please contact us for a free consultation.
2601 PENNSYLVANIA AVE #1013 Philadelphia, PA 19130
1 Bath
487 SqFt
Key Details
Sold Price $120,000
Property Type Single Family Home
Sub Type Unit/Flat/Apartment
Listing Status Sold
Purchase Type For Sale
Square Footage 487 sqft
Price per Sqft $246
Subdivision Art Museum Area
MLS Listing ID 1003220957
Sold Date 06/15/17
Style Traditional
Full Baths 1
HOA Fees $380/mo
HOA Y/N N
Abv Grd Liv Area 487
Originating Board TREND
Year Built 1950
Annual Tax Amount $1,387
Tax Year 2017
Property Description
Well-Maintained, bright! Corner Spacious Studio unit at 2601 Parkway! A large walk-in closet area leads to the bathroom. L- shape unit with open kitchen and hardwood floors. Walk in closet and good size bath. This unit has its own washer/dryer. Condo fees include all utilities except electricity, a convenient shuttle service, building insurance maintenance, state-of-the-art fitness center, and a 24-hour lobby attendant. Located across from the Art Museum, this unit is in a pet-friendly building close to Kelly Drive, Boat House Row, Whole Foods Market, restaurants and transportation! Great view!
Location
State PA
County Philadelphia
Area 19130 (19130)
Zoning RM4
Rooms
Other Rooms Living Room, Primary Bedroom, Kitchen
Interior
Interior Features Kitchen - Eat-In
Hot Water Electric
Heating Electric, Baseboard
Cooling Wall Unit
Fireplace N
Heat Source Electric
Laundry Main Floor
Exterior
Utilities Available Cable TV
Water Access N
Accessibility None
Garage N
Building
Sewer Public Sewer
Water Public
Architectural Style Traditional
Additional Building Above Grade
New Construction N
Schools
School District The School District Of Philadelphia
Others
Senior Community No
Tax ID 888073198
Ownership Condominium
Read Less
Want to know what your home might be worth? Contact us for a FREE valuation!

Our team is ready to help you sell your home for the highest possible price ASAP

Bought with Octavia A Plachkov • RE/MAX Central - Philadelphia
GET MORE INFORMATION





