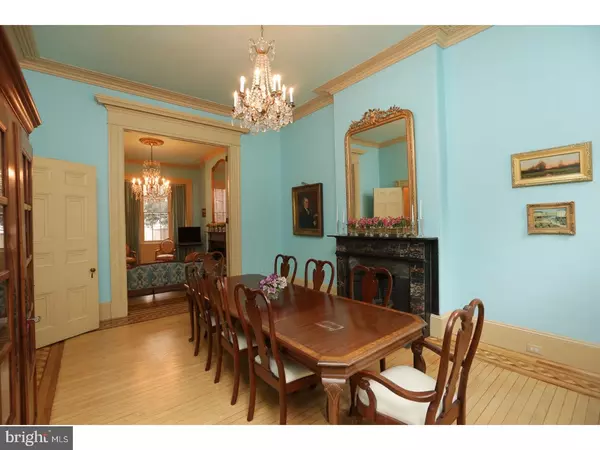$1,680,000
$1,779,000
5.6%For more information regarding the value of a property, please contact us for a free consultation.
1019 CLINTON ST Philadelphia, PA 19107
6 Beds
6 Baths
4,962 SqFt
Key Details
Sold Price $1,680,000
Property Type Townhouse
Sub Type Interior Row/Townhouse
Listing Status Sold
Purchase Type For Sale
Square Footage 4,962 sqft
Price per Sqft $338
Subdivision Washington Sq West
MLS Listing ID 1003228515
Sold Date 07/11/17
Style Colonial
Bedrooms 6
Full Baths 5
Half Baths 1
HOA Y/N N
Abv Grd Liv Area 4,962
Originating Board TREND
Year Built 1838
Annual Tax Amount $16,142
Tax Year 2017
Lot Size 2,000 Sqft
Acres 0.05
Lot Dimensions 20X100
Property Description
This beautiful single family home on desirable Clinton Street in coveted Washington Square West is not to be missed. The historic federal style home c. 1838 has both Two Car Garage Parking and a custom private garden. The six-bedroom, five and half bathroom home is historically certified and meticulously updated with all modern conveniences. The home boasts elaborate crown moldings and trim, original windows, wood floors, marble fireplaces in the formal living and dining rooms with antique mirrors and the original portrait of the first owner, Hon. Thomas M. Pettit, one of the first directors of the US Mint. The living room and dining room are adorned with magnificent Italian and French chandeliers from the 1850's. A modern kitchen is equipped with Subzero side by side refrigerator, Wolf dual fuel 48 inch range with gas grill and Fisher Paykel drawer dishwasher set with beautiful granite counters and movable marble topped island. The spacious master suite includes a large seating and dressing area with 3 closets, two marble fireplace and two antique mirrors. A spectacular Waterworks marble bathroom with Jacuzzi tub and fixtures complete the suite. Original pine flooring has been lovingly restored throughout. Ample closet space is located in each bedroom as well as adjacent hallways. Three zone heating and cooling, as well as a new roof. The top floor features a large bedroom/office/studio space with over sized windows, 12 foot ceilings, a skyline view of Philadelphia and brilliant natural light.
Location
State PA
County Philadelphia
Area 19107 (19107)
Zoning RM1
Rooms
Other Rooms Living Room, Dining Room, Primary Bedroom, Bedroom 2, Bedroom 3, Kitchen, Family Room, Bedroom 1
Basement Full
Interior
Interior Features Kitchen - Eat-In
Hot Water Natural Gas
Heating Gas
Cooling Central A/C
Fireplace N
Heat Source Natural Gas
Laundry Basement
Exterior
Water Access N
Accessibility None
Garage N
Building
Story 3+
Sewer Public Sewer
Water Public
Architectural Style Colonial
Level or Stories 3+
Additional Building Above Grade
New Construction N
Schools
School District The School District Of Philadelphia
Others
Senior Community No
Tax ID 053010300
Ownership Fee Simple
Read Less
Want to know what your home might be worth? Contact us for a FREE valuation!

Our team is ready to help you sell your home for the highest possible price ASAP

Bought with Eric D Feinberg • Keller Williams Realty Group

GET MORE INFORMATION





