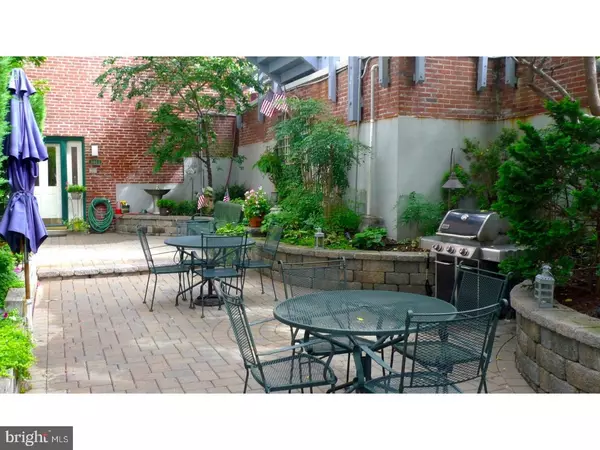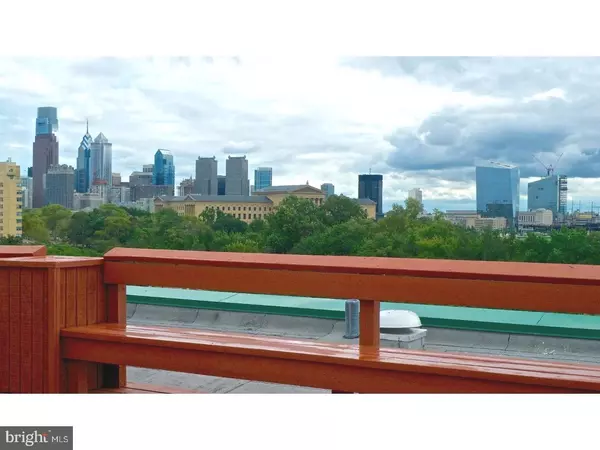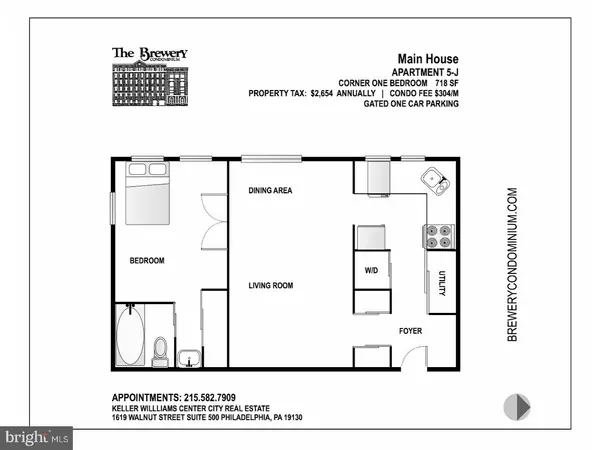$240,000
$240,000
For more information regarding the value of a property, please contact us for a free consultation.
825 N 29TH ST #5J Philadelphia, PA 19130
1 Bed
1 Bath
718 SqFt
Key Details
Sold Price $240,000
Property Type Single Family Home
Sub Type Unit/Flat/Apartment
Listing Status Sold
Purchase Type For Sale
Square Footage 718 sqft
Price per Sqft $334
Subdivision Art Museum Area
MLS Listing ID 1000864533
Sold Date 10/27/17
Style Traditional
Bedrooms 1
Full Baths 1
HOA Fees $304/mo
HOA Y/N N
Abv Grd Liv Area 718
Originating Board TREND
Year Built 1865
Annual Tax Amount $2,654
Tax Year 2017
Property Description
HISTORIC BREWERY CONDOMINIUM ART MUSEUM AREA :: FHA Approved Condominium :: Corner top floor apartment with wonderful south and west views. This is a One BDR condo with a thoughtful layout in a secure elevator building with gated one car parking included. Enter into a generous foyer with two closets. Delight in an expansive living room and dining area with excellent light. Enjoy a nice big bedroom with plenty of room for a sitting area or home office. Fully equipped kitchen. Full bath and W/D. Relax in a stunning common landscaped courtyard with tables, chairs, benches & gas BBQ grills, or a sit back and savor the views from the huge rooftop deck right above your apartment. Amenities include a common bike storage room and an intercom-buzzer to the front door. This is a pet-friendly condominium. Easy Access to Center City, UPenn & Drexel, Temple and I-76. Great location: short stroll to Museum Row, the Art Museum, Boat House Row, Schuylkill River path, and Kelly Drive recreation corridor. Whole Food and trendy restaurants nearby. Excellent public transportation service. This a comfortable living space in a well-managed condominium. Waiting for your refinement and personal touches.
Location
State PA
County Philadelphia
Area 19130 (19130)
Zoning RM4
Rooms
Other Rooms Living Room, Dining Room, Primary Bedroom, Kitchen
Interior
Interior Features Elevator, Intercom
Hot Water Electric
Heating Electric, Forced Air
Cooling Central A/C
Flooring Wood
Equipment Built-In Range, Dishwasher, Refrigerator, Disposal
Fireplace N
Appliance Built-In Range, Dishwasher, Refrigerator, Disposal
Heat Source Electric
Laundry Main Floor
Exterior
Exterior Feature Roof, Patio(s)
Parking Features Inside Access, Garage Door Opener
Garage Spaces 1.0
Fence Other
Utilities Available Cable TV
Water Access N
Roof Type Flat
Accessibility None
Porch Roof, Patio(s)
Total Parking Spaces 1
Garage N
Building
Lot Description Corner
Foundation Concrete Perimeter
Sewer Public Sewer
Water Public
Architectural Style Traditional
Additional Building Above Grade
New Construction N
Schools
School District The School District Of Philadelphia
Others
Pets Allowed Y
HOA Fee Include Common Area Maintenance,Ext Bldg Maint,Lawn Maintenance,Snow Removal,Trash,Water,Sewer,Parking Fee,Insurance,Management
Senior Community No
Tax ID 888152738
Ownership Condominium
Acceptable Financing Conventional, FHA 203(b)
Listing Terms Conventional, FHA 203(b)
Financing Conventional,FHA 203(b)
Pets Allowed Case by Case Basis
Read Less
Want to know what your home might be worth? Contact us for a FREE valuation!

Our team is ready to help you sell your home for the highest possible price ASAP

Bought with Kristin McFeely • Coldwell Banker Realty
GET MORE INFORMATION





