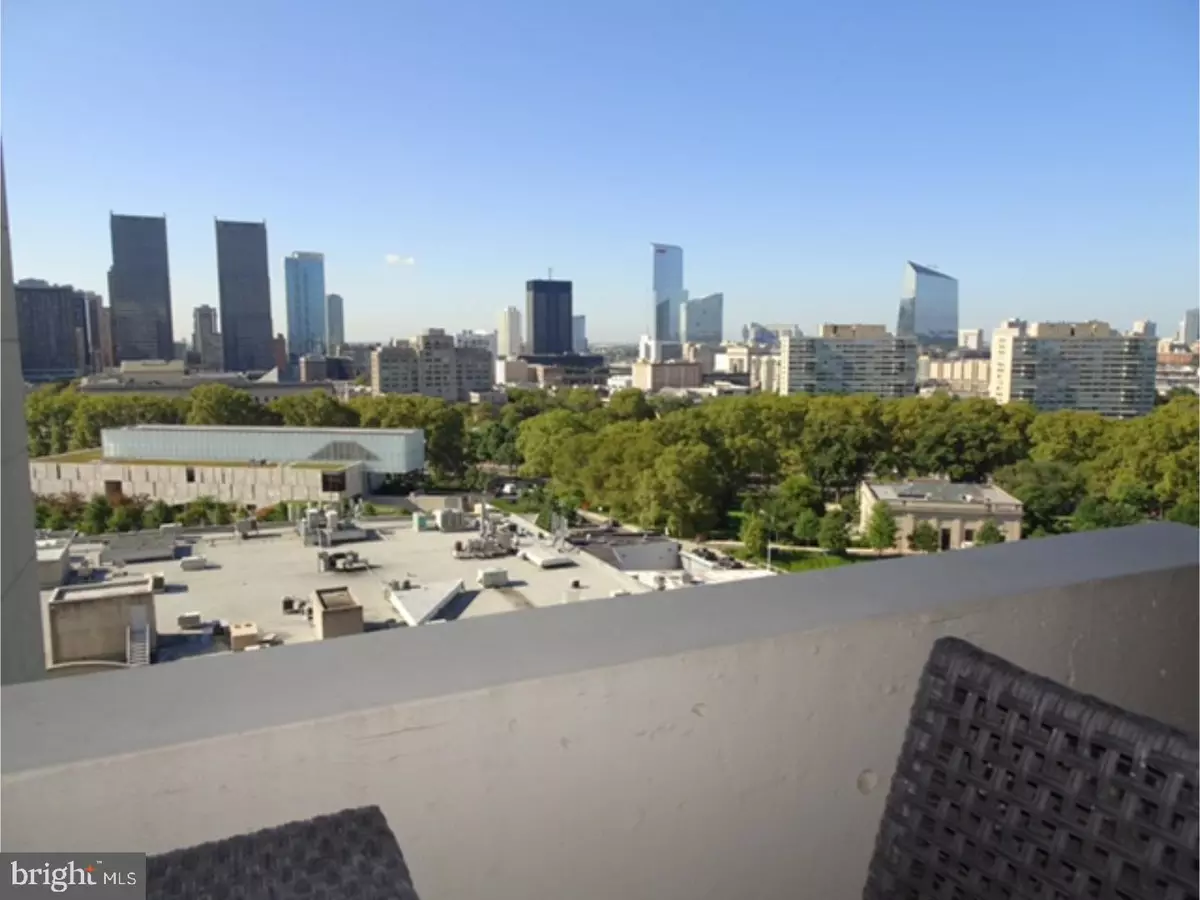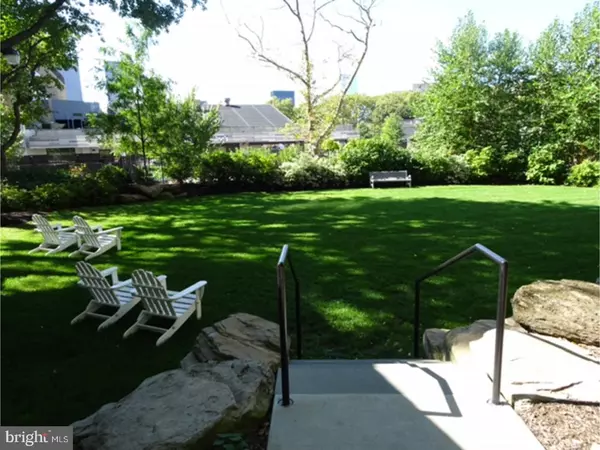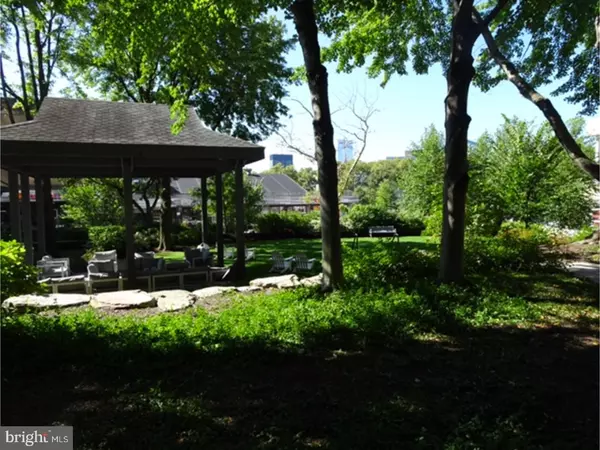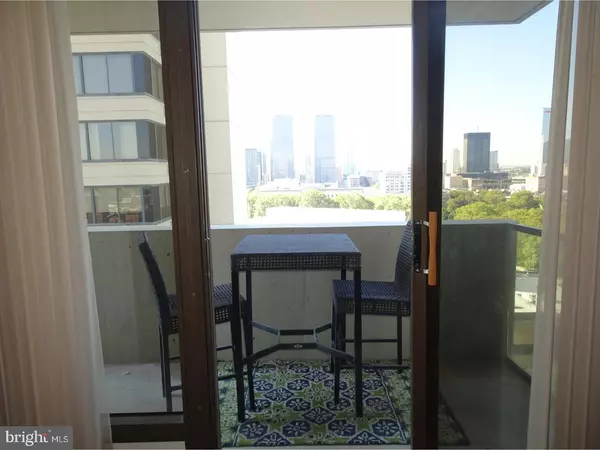$329,000
$349,000
5.7%For more information regarding the value of a property, please contact us for a free consultation.
2001 HAMILTON ST #1414 Philadelphia, PA 19130
2 Beds
1 Bath
937 SqFt
Key Details
Sold Price $329,000
Property Type Single Family Home
Sub Type Unit/Flat/Apartment
Listing Status Sold
Purchase Type For Sale
Square Footage 937 sqft
Price per Sqft $351
Subdivision Art Museum Area
MLS Listing ID 1000864837
Sold Date 10/20/17
Style Contemporary
Bedrooms 2
Full Baths 1
HOA Fees $650/mo
HOA Y/N N
Abv Grd Liv Area 937
Originating Board TREND
Year Built 1970
Annual Tax Amount $3,907
Tax Year 2017
Lot Size 0.918 Acres
Acres 0.9
Lot Dimensions 200 X 200
Property Description
Fantastic corner unit with balcony and garage parking! This corner unit in CityView's North Tower offers lots of windows with Southern and Eastern exposures and a balcony featuring Center City skyline views! This home is in excellent condition! Spacious bedrooms with ample closets. Upgrades to the kitchen and bathroom include granite counter tops in kitchen, ceramic tile flooring, white porcelain tile back splash, new garbage disposal, microwave and dishwasher, new vanity with marble top in bathroom. Covered parking space #171 on 2nd floor of City View garage included in the price! Onsite coffee shop, PNC bank, nail salon and more! Close to Whole Foods, Starbucks, Art Museum, Barnes Foundation, Kelly Drive...all at your fingertips!
Location
State PA
County Philadelphia
Area 19130 (19130)
Zoning RMX3
Rooms
Other Rooms Living Room, Primary Bedroom, Kitchen, Bedroom 1
Interior
Interior Features Kitchen - Eat-In
Hot Water Natural Gas
Heating Electric, Baseboard
Cooling Central A/C
Equipment Disposal
Fireplace N
Appliance Disposal
Heat Source Electric
Laundry Main Floor
Exterior
Garage Spaces 2.0
Pool In Ground
Water Access N
Accessibility None
Attached Garage 1
Total Parking Spaces 2
Garage Y
Building
Sewer Public Sewer
Water Public
Architectural Style Contemporary
Additional Building Above Grade
New Construction N
Schools
School District The School District Of Philadelphia
Others
HOA Fee Include Common Area Maintenance,Ext Bldg Maint,Electricity,Heat,All Ground Fee
Senior Community No
Tax ID 888091260
Ownership Condominium
Read Less
Want to know what your home might be worth? Contact us for a FREE valuation!

Our team is ready to help you sell your home for the highest possible price ASAP

Bought with Reda B Akbil • BHHS Fox & Roach-Center City Walnut
GET MORE INFORMATION





