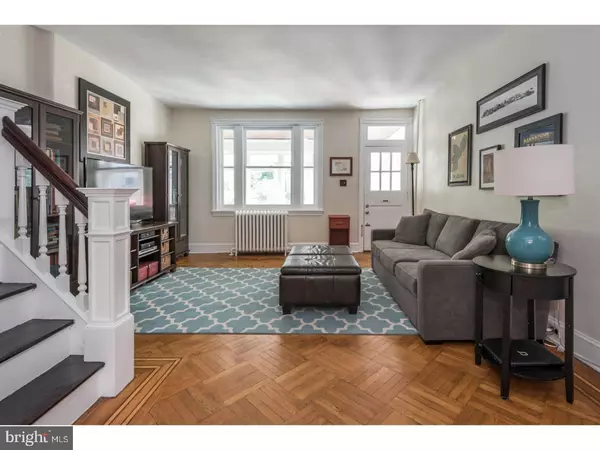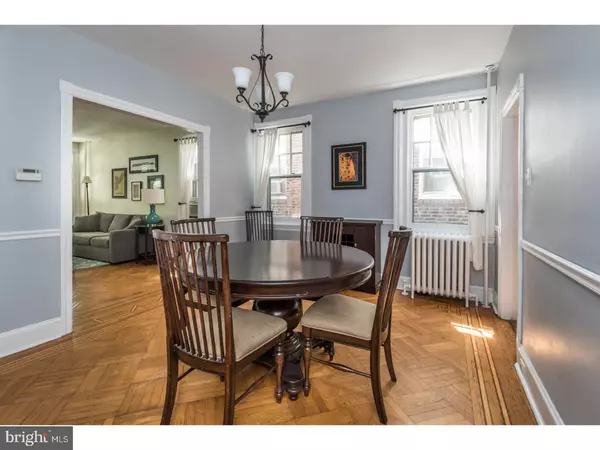$258,000
$260,000
0.8%For more information regarding the value of a property, please contact us for a free consultation.
4448 DEXTER ST Philadelphia, PA 19128
3 Beds
2 Baths
1,320 SqFt
Key Details
Sold Price $258,000
Property Type Single Family Home
Sub Type Twin/Semi-Detached
Listing Status Sold
Purchase Type For Sale
Square Footage 1,320 sqft
Price per Sqft $195
Subdivision Manayunk
MLS Listing ID 1003255751
Sold Date 08/31/17
Style Traditional
Bedrooms 3
Full Baths 1
Half Baths 1
HOA Y/N N
Abv Grd Liv Area 1,320
Originating Board TREND
Year Built 1930
Annual Tax Amount $2,616
Tax Year 2017
Lot Size 1,781 Sqft
Acres 0.04
Lot Dimensions 20X90
Property Description
Don't lose out on this charming 3 bedroom, 1 and a half bathroom twin located just blocks away from the heart of Manayunk! Enter the home through the roomy sun porch, where oversized windows let in lots of natural light all year long. Step into the living area, where you'll fall in love with the original hardwood floors and gorgeous, stately staircase. Continue upstairs and you'll find beautiful hardwood flooring and an abundance of natural light in all three bedrooms. The home also features an updated kitchen with stainless steel appliances and plenty of cabinet space, as well as a fenced in yard, complete with a patio spacious enough for a table and grill. Public transportation, access to I-76 and Manayunk's many shops, restaurants and bars are all just a short walk or quick drive away. Overnight permit parking allows Dexter Street residents to find accessible parking easily.
Location
State PA
County Philadelphia
Area 19128 (19128)
Zoning RSA3
Rooms
Other Rooms Living Room, Dining Room, Primary Bedroom, Bedroom 2, Kitchen, Bedroom 1
Basement Full
Interior
Interior Features Ceiling Fan(s), Kitchen - Eat-In
Hot Water Natural Gas
Heating Oil, Hot Water
Cooling Central A/C
Fireplace N
Heat Source Oil
Laundry Lower Floor
Exterior
Water Access N
Roof Type Flat
Accessibility None
Garage N
Building
Story 2
Sewer Public Sewer
Water Public
Architectural Style Traditional
Level or Stories 2
Additional Building Above Grade
Structure Type 9'+ Ceilings
New Construction N
Schools
School District The School District Of Philadelphia
Others
Senior Community No
Tax ID 211324500
Ownership Fee Simple
Read Less
Want to know what your home might be worth? Contact us for a FREE valuation!

Our team is ready to help you sell your home for the highest possible price ASAP

Bought with Kelly D Patrizio • Coldwell Banker Realty
GET MORE INFORMATION





