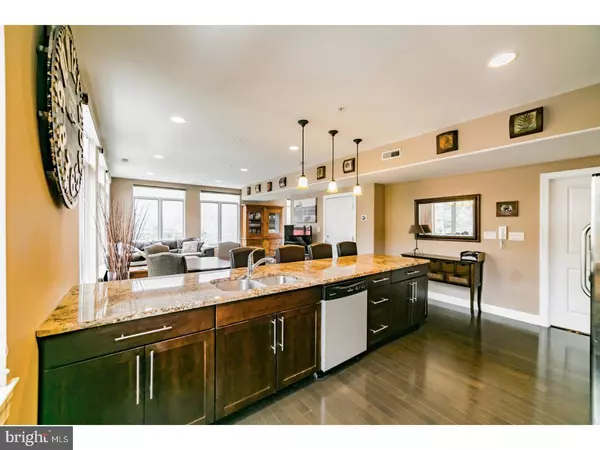$449,000
$459,000
2.2%For more information regarding the value of a property, please contact us for a free consultation.
602 S 11TH ST #2 Philadelphia, PA 19147
2 Beds
2 Baths
1,335 SqFt
Key Details
Sold Price $449,000
Property Type Single Family Home
Sub Type Unit/Flat/Apartment
Listing Status Sold
Purchase Type For Sale
Square Footage 1,335 sqft
Price per Sqft $336
Subdivision Bella Vista
MLS Listing ID 1003253953
Sold Date 09/01/17
Style Contemporary
Bedrooms 2
Full Baths 2
HOA Fees $340/mo
HOA Y/N Y
Abv Grd Liv Area 1,335
Originating Board TREND
Year Built 2008
Annual Tax Amount $659
Tax Year 2017
Property Description
Want new construction in a fantastic location but can't find the space you need? Then don't miss this 1335 SF, 2-bedroom, 2-full bathrooms boutique corner condo for sale in Philadelphia that was built in 2008! The remaining property tax abatement is good through 2022! This spacious condo offers a balcony, and has all the square footage you need plus basement storage! Once inside this boutique condo building, take the elevator to your secure second floor unit. No need to struggle opening the unit door, the building's elevator welcomes you directly into the unit! The entry foyer leads you into the open living/dining area, with large windows throughout the entire space. Dark hardwood floors, recessed lighting, and neutral walls provide a modern touch. Adjacent to the living area is the open kitchen with a large, gorgeous peninsula that's perfect for entertaining! The spacious kitchen layout makes it easy to maneuver around. Dark cabinetry, stainless steel appliances, gas cooking, granite counter tops, and a modern back-splash are everything you could want! Just off of the hallway is the generous master suite. This large bedroom comes complete with a walk-in closet, another large closet, and a en-suite bathroom. The master bathroom has a large vanity, floor-to-ceiling wall tile, and a wide walk-in shower with hinged glass door. The balcony with sliding doors is located just off this bedroom. Back in the hallway, you will find the in-unit washer and dryer. A second bedroom with large closet, and another full bathroom with a bathtub completes this unit. A common area stairwell leads up to the roof where you can enjoy gorgeous skyline views with the option of building a roof deck! This condo is conveniently located within a block or two of both Acme and Whole Foods. It's also two blocks to the Lombard/South Broad Street subway Station and a short walk to Walnut Street shopping. Don't miss out on the opportunity to make this fantastic condo your own!
Location
State PA
County Philadelphia
Area 19147 (19147)
Zoning RM1
Direction North
Rooms
Other Rooms Living Room, Primary Bedroom, Kitchen, Bedroom 1
Basement Partial, Unfinished
Interior
Interior Features Elevator, Breakfast Area
Hot Water Natural Gas
Heating Gas, Forced Air
Cooling Central A/C
Fireplace N
Heat Source Natural Gas
Laundry Main Floor
Exterior
Water Access N
Accessibility None
Garage N
Building
Story 3+
Sewer Public Sewer
Water Public
Architectural Style Contemporary
Level or Stories 3+
Additional Building Above Grade
New Construction N
Schools
School District The School District Of Philadelphia
Others
Senior Community No
Tax ID 888039402
Ownership Condominium
Read Less
Want to know what your home might be worth? Contact us for a FREE valuation!

Our team is ready to help you sell your home for the highest possible price ASAP

Bought with John Hirniak • BHHS Fox & Roach-Center City Walnut

GET MORE INFORMATION





