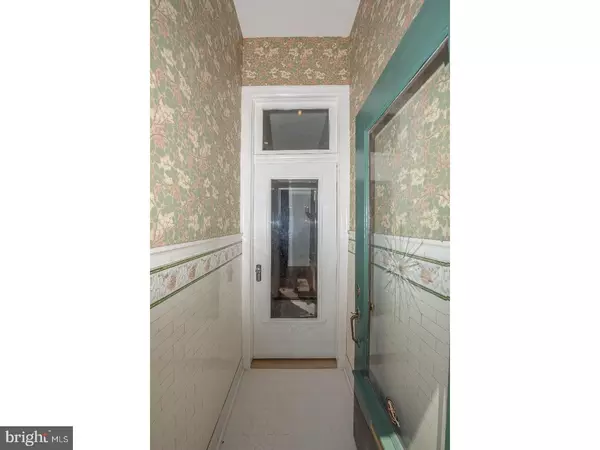$812,975
$850,000
4.4%For more information regarding the value of a property, please contact us for a free consultation.
603 FITZWATER ST Philadelphia, PA 19147
3 Beds
3 Baths
1,947 SqFt
Key Details
Sold Price $812,975
Property Type Townhouse
Sub Type Interior Row/Townhouse
Listing Status Sold
Purchase Type For Sale
Square Footage 1,947 sqft
Price per Sqft $417
Subdivision Bella Vista
MLS Listing ID 1003253863
Sold Date 08/01/17
Style Straight Thru
Bedrooms 3
Full Baths 2
Half Baths 1
HOA Y/N N
Abv Grd Liv Area 1,947
Originating Board TREND
Year Built 1917
Annual Tax Amount $5,242
Tax Year 2017
Lot Size 1,219 Sqft
Acres 0.03
Lot Dimensions 15X83
Property Description
Come see this gorgeous upscale Meredith Catchment home, located on an over EIGHTY foot deep lot in the heart of Bella Vista. No detail was left unnoticed in renovating this amazing home from top to bottom. With meticulous attention to detail, the owners renovated this home using only the highest quality materials, including imported German Oak Flooring, Quartz Countertops imported from Spain, Wolf Oven and Range, Miele Dishwasher, Sunrise Windows, new High Velocity Central Air Conditioning, new 200 AMP Electrical, System, new High Efficiency Gas Boiler and much much more (List of Renovations Available Upon Request). When you enter the home through its original vestibule, you will notice the open living room with its beautiful imported German Oak Flooring and 11 foot high ceilings. The living room leads to the large upscale kitchen with Spanish Quartz Countertops and ultra high-end appliances. Follow the kitchen to the peaceful garden where you will spend many days BBQuing (with a natural gas line so you never run out of gas) and relaxing. There is also a "mud room" and a nice powder-room off of the kitchen. On the second floor, you will find two nice sized bedroom with reclaimed random width Oak Flooring (the owners used the leftover wood to make sturdy high quality doors for the bedrooms) and a very large full bath with copper vessel sinks and a huge open rain shower. Up on the third floor are two large rooms to be used anyway you like -- A large den + 3rd bedroom? A very large master suite with a separate sitting room or walk in closet...? The possibilities are endless. There is also a full basement to provide plenty of storage. Finally, don't forget to ask about parking availability as the owners rent a spot in a garage across the street that can be transferred to the new owners. This amazing home is centrally located within walking distance to Whole Foods, the Headhouse Farmers Market, the Historic Italian Market, Palumbo and Weccacoe playgrounds and tons of amazing restaurants and shops. Come see this home and discover why Bella Vista is one of Philadelphia's most sought after neighborhoods.
Location
State PA
County Philadelphia
Area 19147 (19147)
Zoning RSA5
Direction South
Rooms
Other Rooms Living Room, Dining Room, Primary Bedroom, Bedroom 2, Kitchen, Bedroom 1
Basement Full, Unfinished
Interior
Interior Features Skylight(s), Ceiling Fan(s), Kitchen - Eat-In
Hot Water Natural Gas
Heating Gas, Radiator
Cooling Central A/C
Flooring Wood, Tile/Brick
Equipment Built-In Range, Oven - Wall, Oven - Self Cleaning, Commercial Range, Dishwasher
Fireplace N
Appliance Built-In Range, Oven - Wall, Oven - Self Cleaning, Commercial Range, Dishwasher
Heat Source Natural Gas
Laundry Main Floor, Basement
Exterior
Utilities Available Cable TV
Water Access N
Roof Type Pitched
Accessibility None
Garage N
Building
Lot Description Rear Yard
Story 3+
Foundation Stone
Sewer Public Sewer
Water Public
Architectural Style Straight Thru
Level or Stories 3+
Additional Building Above Grade
Structure Type 9'+ Ceilings
New Construction N
Schools
Elementary Schools William M. Meredith School
Middle Schools William M. Meredith School
School District The School District Of Philadelphia
Others
Senior Community No
Tax ID 023082400
Ownership Fee Simple
Security Features Security System
Acceptable Financing Conventional, VA, FHA 203(b)
Listing Terms Conventional, VA, FHA 203(b)
Financing Conventional,VA,FHA 203(b)
Read Less
Want to know what your home might be worth? Contact us for a FREE valuation!

Our team is ready to help you sell your home for the highest possible price ASAP

Bought with Capri D'Amario Dessecker • RE/MAX One Realty
GET MORE INFORMATION





