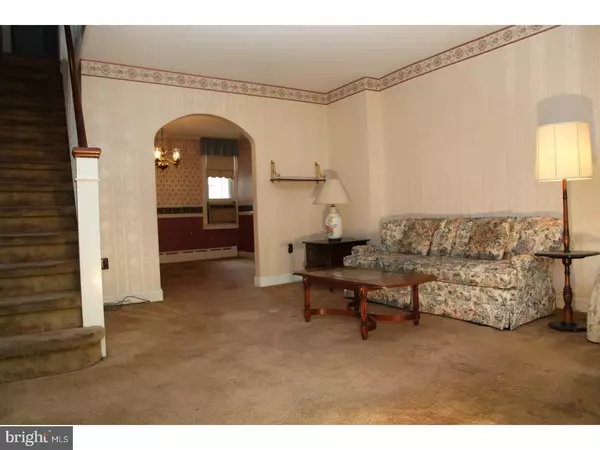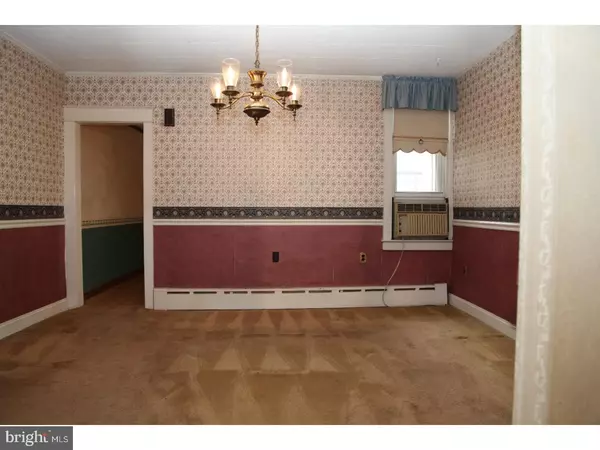$100,000
$100,000
For more information regarding the value of a property, please contact us for a free consultation.
6915 COTTAGE ST Philadelphia, PA 19135
3 Beds
2 Baths
1,218 SqFt
Key Details
Sold Price $100,000
Property Type Townhouse
Sub Type Interior Row/Townhouse
Listing Status Sold
Purchase Type For Sale
Square Footage 1,218 sqft
Price per Sqft $82
Subdivision Tacony
MLS Listing ID 1003251533
Sold Date 07/14/17
Style Straight Thru
Bedrooms 3
Full Baths 1
Half Baths 1
HOA Y/N N
Abv Grd Liv Area 1,218
Originating Board TREND
Year Built 1925
Annual Tax Amount $1,601
Tax Year 2017
Lot Size 1,204 Sqft
Acres 0.03
Lot Dimensions 15X83
Property Description
Nice Stone, Brick & Sided Townhome in Historic Tacony section of NE Phila. Enter this Straight-Thru model from the cover patio into the large Living Room, Dining Room and Eat-in Kitchen with door to rear Balcony. Rooms separated by elegant archway. Hardwood Floors under carpeting throughout this house. Upstairs you will find 3 great Bedrooms (one with built-in storage & shelving), and a Tiled Hall Bath. Downstairs is the Fully Finished Walk-Out Basement with built-in Cedar Closet, Laundry Room and Half-Bath. Just outside the rear door is a full Garage. Interior is dated but with great bones, just needs some updating. All appliances included. Convenient access to public transportation, park and playground, I-95, Rt 1, Tacony-Palmyra Bridge, Roosevelt Mall, and charming shops and eatery's on Frankford Ave & Torresdale Ave. This house offers Great potential and Investment opportunity! See revitalization going on at visittacony(dotcom).
Location
State PA
County Philadelphia
Area 19135 (19135)
Zoning RSA5
Rooms
Other Rooms Living Room, Dining Room, Primary Bedroom, Bedroom 2, Kitchen, Bedroom 1
Basement Full, Fully Finished
Interior
Interior Features Skylight(s), Kitchen - Eat-In
Hot Water Natural Gas
Heating Gas
Cooling Wall Unit
Flooring Fully Carpeted, Vinyl, Tile/Brick
Equipment Disposal
Fireplace N
Window Features Replacement
Appliance Disposal
Heat Source Natural Gas
Laundry Basement
Exterior
Exterior Feature Patio(s), Balcony
Garage Spaces 2.0
Utilities Available Cable TV
Water Access N
Roof Type Flat
Accessibility None
Porch Patio(s), Balcony
Attached Garage 1
Total Parking Spaces 2
Garage Y
Building
Lot Description Front Yard
Story 2
Foundation Concrete Perimeter
Sewer Public Sewer
Water Public
Architectural Style Straight Thru
Level or Stories 2
Additional Building Above Grade
New Construction N
Schools
Middle Schools Austin Meehan
High Schools Abraham Lincoln
School District The School District Of Philadelphia
Others
Senior Community No
Tax ID 552420200
Ownership Fee Simple
Acceptable Financing Conventional
Listing Terms Conventional
Financing Conventional
Read Less
Want to know what your home might be worth? Contact us for a FREE valuation!

Our team is ready to help you sell your home for the highest possible price ASAP

Bought with Meg Waldowski • RE/MAX One Realty

GET MORE INFORMATION





