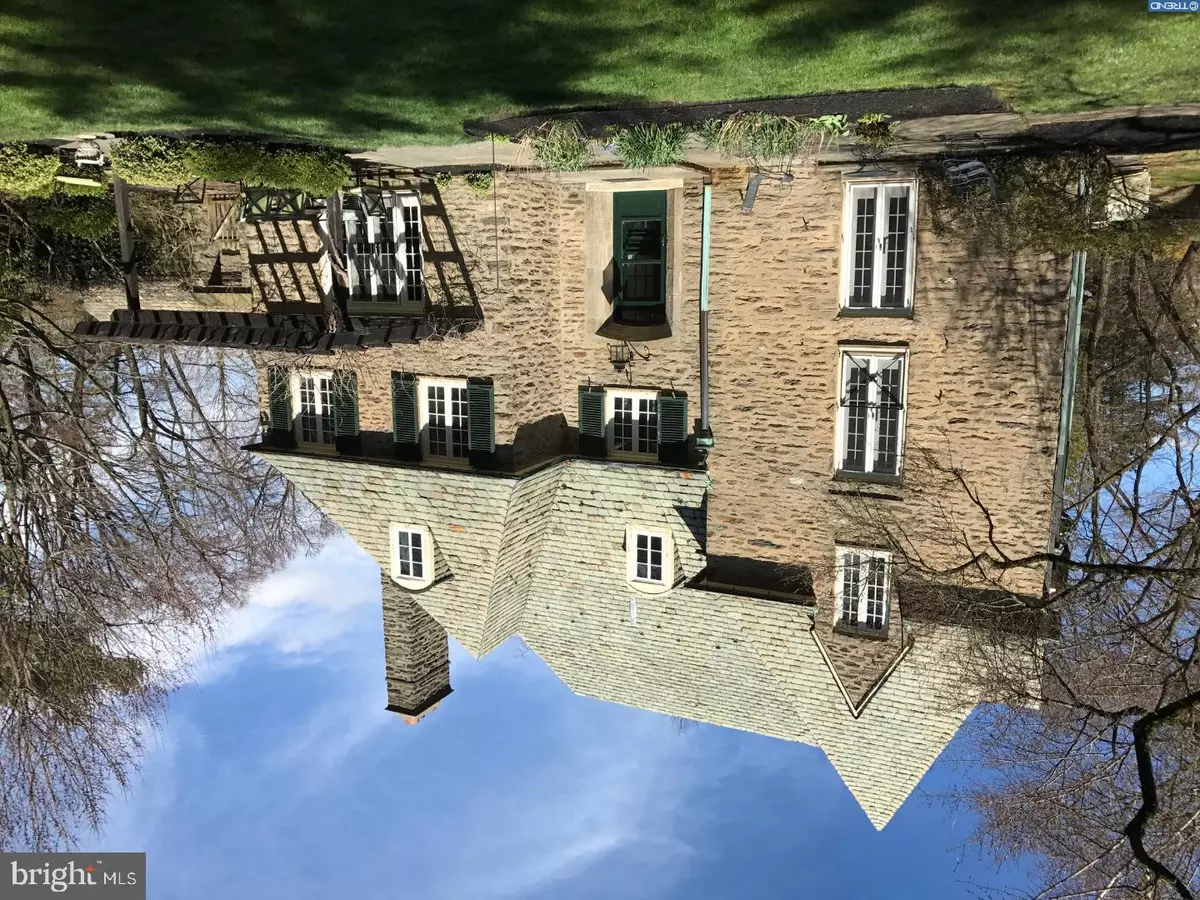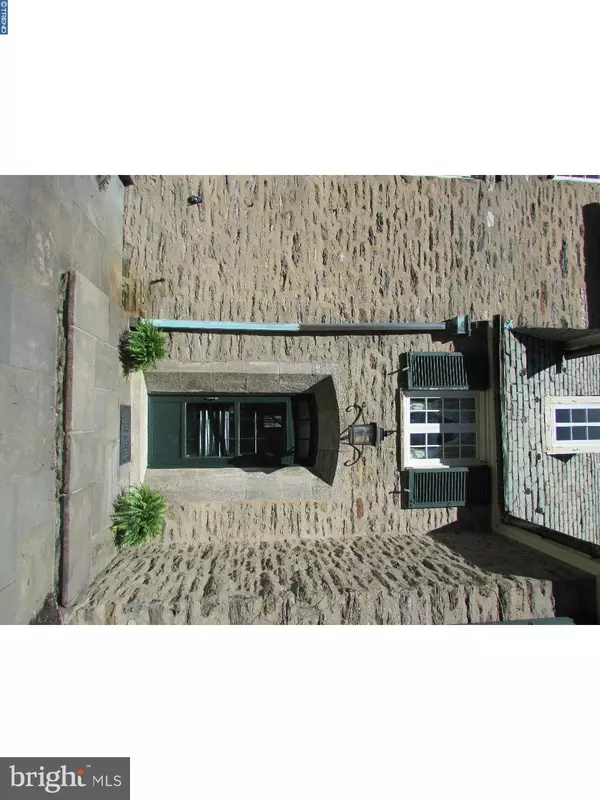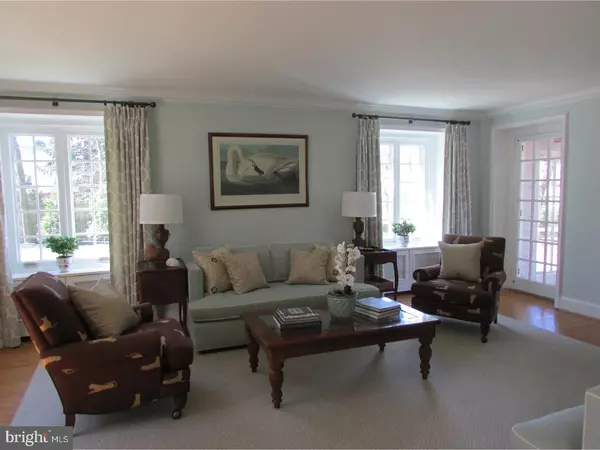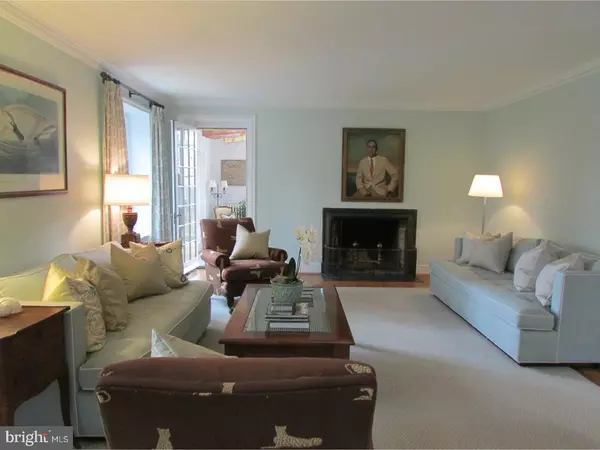$1,105,000
$1,095,000
0.9%For more information regarding the value of a property, please contact us for a free consultation.
7316 ELBOW LN Philadelphia, PA 19119
6 Beds
5 Baths
6,570 SqFt
Key Details
Sold Price $1,105,000
Property Type Single Family Home
Sub Type Detached
Listing Status Sold
Purchase Type For Sale
Square Footage 6,570 sqft
Price per Sqft $168
Subdivision Mt Airy (West)
MLS Listing ID 1003244253
Sold Date 07/29/17
Style French,Normandy
Bedrooms 6
Full Baths 4
Half Baths 1
HOA Y/N N
Abv Grd Liv Area 6,570
Originating Board TREND
Year Built 1925
Annual Tax Amount $13,081
Tax Year 2017
Lot Size 0.366 Acres
Acres 0.37
Lot Dimensions 98X138
Property Description
The history of the French Village is not the only thing that makes this street special. This bucolic setting of such an architectural group of houses is unparalleled. Built from 1924 through 1929 by Architect Robert McGoodwin, a prominent architect of the 20s, the stone work and attention to detail makes 7316 a superb example of a French Normandy style house. The property set on the street,hides the private and level grounds, planted with mature plantings and three lovely flagstone terraces. The cozy kitchen and pantry have a walled herb and perennial garden at the back door. The Living Room and Dining Room both have fireplaces and French doors to the wonderful outdoor spaces. This house is perfect for entertaining in summer and winter. The Family Room is off of the Living Room with French doors to a small private terrace. There are six bedrooms and four baths with spiral staircases and a decorative balcony window. The location is surrounded by beautiful Fairmount Park and is within walking distance to the train. Just a short drive to Center City or to Chestnut Hill, but set in the heart of prestigious West Mount Airy. Newer updated windows, brand new heater, alarm system. Fenced yard with tool shed and playhouse. Electric dog fence. One car garage. Any offers will be reviewed Friday, April 14 at 4:00 p.m.
Location
State PA
County Philadelphia
Area 19119 (19119)
Zoning RSD1
Rooms
Other Rooms Living Room, Dining Room, Primary Bedroom, Bedroom 2, Bedroom 3, Kitchen, Family Room, Bedroom 1, Other, Attic
Basement Full, Unfinished, Outside Entrance
Interior
Interior Features Primary Bath(s), Kitchen - Eat-In
Hot Water Natural Gas
Heating Gas, Hot Water, Radiator
Cooling Central A/C
Flooring Wood, Fully Carpeted
Fireplaces Type Stone
Equipment Built-In Range, Dishwasher, Disposal
Fireplace N
Window Features Replacement
Appliance Built-In Range, Dishwasher, Disposal
Heat Source Natural Gas
Laundry Main Floor
Exterior
Exterior Feature Patio(s)
Garage Spaces 2.0
Fence Other
Utilities Available Cable TV
Water Access N
Roof Type Pitched,Slate
Accessibility None
Porch Patio(s)
Total Parking Spaces 2
Garage Y
Building
Lot Description Corner, Level
Story 3+
Foundation Stone, Concrete Perimeter
Sewer Public Sewer
Water Public
Architectural Style French, Normandy
Level or Stories 3+
Additional Building Above Grade
New Construction N
Schools
School District The School District Of Philadelphia
Others
Senior Community No
Tax ID 092325700
Ownership Fee Simple
Security Features Security System
Read Less
Want to know what your home might be worth? Contact us for a FREE valuation!

Our team is ready to help you sell your home for the highest possible price ASAP

Bought with Lavinia Smerconish • BHHS Fox & Roach-Bryn Mawr

GET MORE INFORMATION





