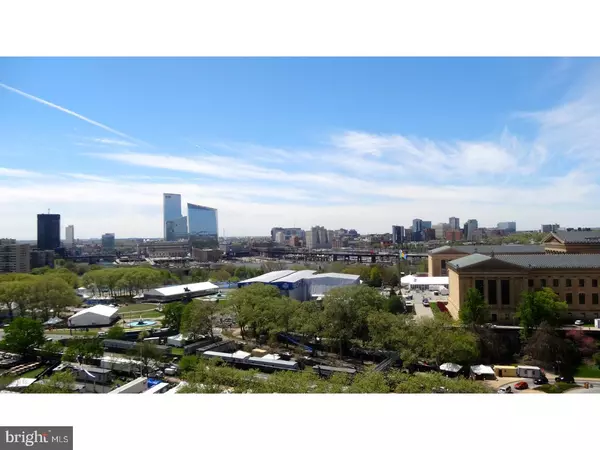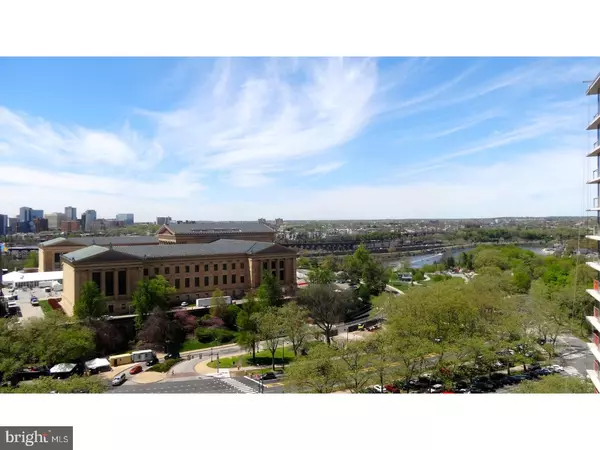$540,000
$574,900
6.1%For more information regarding the value of a property, please contact us for a free consultation.
2401 PENNSYLVANIA AVE #17A11 Philadelphia, PA 19130
2 Beds
2 Baths
1,741 SqFt
Key Details
Sold Price $540,000
Property Type Single Family Home
Sub Type Unit/Flat/Apartment
Listing Status Sold
Purchase Type For Sale
Square Footage 1,741 sqft
Price per Sqft $310
Subdivision Art Museum Area
MLS Listing ID 1003246325
Sold Date 06/29/17
Style Contemporary
Bedrooms 2
Full Baths 2
HOA Fees $1,362/mo
HOA Y/N N
Abv Grd Liv Area 1,741
Originating Board TREND
Year Built 1960
Annual Tax Amount $7,357
Tax Year 2017
Lot Dimensions 0X0
Property Description
Rarely available sun-drenched 2 bedroom, 2 bathroom unit at The Philadelphian overlooking the Philadelphia Museum of Art. Toast the sunset, watch the fireworks and enjoy Made in America from your 25ft balcony that spans the width of this 17th floor unit. Unmatched river and city views from the open living and dining areas, as well as expansive Northern exposure views from the two bedrooms make this unit one of the most highly sought layouts in the building. In addition to the two large bedrooms, this unit also boasts ample storage including a big coat closet, a walk-in hall closet and pantry. The Philadelphian is a luxury full service elevator building with 24 hour doormen, valet underground parking, indoor/outdoor pool and sundeck, a fully equipped gym, a restaurant, dry cleaner, pharmacy, grocer and bank. This unit is in original condition and is in need of cosmetic updating. All utilities are included in condo fee.
Location
State PA
County Philadelphia
Area 19130 (19130)
Zoning RM3
Direction South
Rooms
Other Rooms Living Room, Dining Room, Primary Bedroom, Kitchen, Family Room, Bedroom 1
Interior
Interior Features Kitchen - Eat-In
Hot Water Natural Gas
Heating Electric, Forced Air
Cooling Central A/C
Fireplace N
Heat Source Electric
Laundry Main Floor
Exterior
Garage Spaces 2.0
Amenities Available Swimming Pool
Water Access N
Accessibility None
Attached Garage 1
Total Parking Spaces 2
Garage Y
Building
Sewer Public Sewer
Water Public
Architectural Style Contemporary
Additional Building Above Grade
New Construction N
Schools
School District The School District Of Philadelphia
Others
HOA Fee Include Pool(s),Common Area Maintenance,Ext Bldg Maint,Snow Removal,Trash,Electricity,Heat,Water,Sewer,Cook Fee,All Ground Fee,Management,Bus Service,Alarm System
Senior Community No
Tax ID 888150988
Ownership Condominium
Pets Allowed Case by Case Basis
Read Less
Want to know what your home might be worth? Contact us for a FREE valuation!

Our team is ready to help you sell your home for the highest possible price ASAP

Bought with Kevin McNeal • BHHS Fox & Roach Rittenhouse Office at Walnut St
GET MORE INFORMATION





