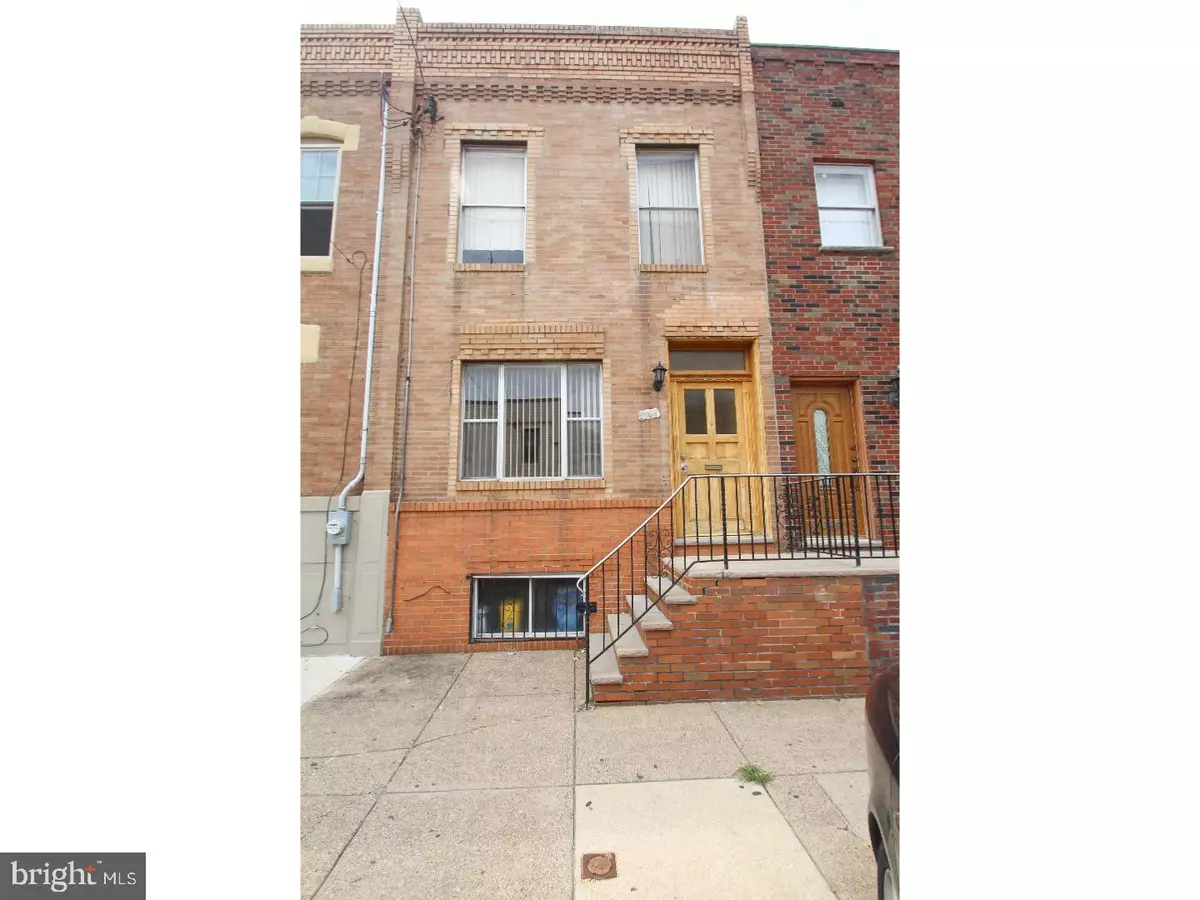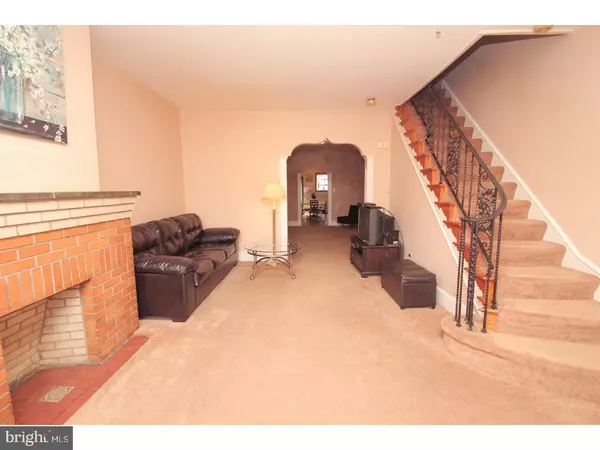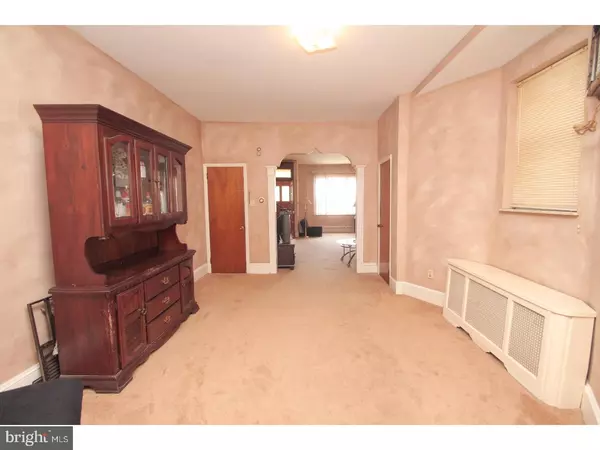$215,000
$224,900
4.4%For more information regarding the value of a property, please contact us for a free consultation.
1704 WOLF ST Philadelphia, PA 19145
4 Beds
1 Bath
1,520 SqFt
Key Details
Sold Price $215,000
Property Type Townhouse
Sub Type Interior Row/Townhouse
Listing Status Sold
Purchase Type For Sale
Square Footage 1,520 sqft
Price per Sqft $141
Subdivision Girard Estates
MLS Listing ID 1000432325
Sold Date 10/25/17
Style Straight Thru
Bedrooms 4
Full Baths 1
HOA Y/N N
Abv Grd Liv Area 1,520
Originating Board TREND
Annual Tax Amount $2,471
Tax Year 2017
Lot Size 1,104 Sqft
Acres 0.03
Lot Dimensions 16X69
Property Description
It's time for an upgrade, and this home is filled with possibilities. At 1704 Wolf Street, bigger is better. Every single room benefits from the property's extra wide dimensions and offers ample space for any lifestyle. In addition to its size, the home also impresses with original detail such as the wrought iron banister, elaborate archways, and retro kitchen cabinetry. Lovingly occupied for many years, this home is now ready and available for your personal touch. Move right in or create your dream home in this fantastic neighborhood, steps away from an array of popular restaurants, breweries, shops, and convenient transportation. An amazing and affordable opportunity for both home owners and investors alike. BONUS: Brand new rubber roof installed 2017 and 1-Year Home Warranty will be provided with an acceptable offer! Be among the first to secure your chance - call to schedule today!
Location
State PA
County Philadelphia
Area 19145 (19145)
Zoning RSA5
Rooms
Other Rooms Living Room, Dining Room, Primary Bedroom, Bedroom 2, Bedroom 3, Kitchen, Family Room, Bedroom 1
Basement Full
Interior
Interior Features Kitchen - Eat-In
Hot Water Natural Gas
Cooling Wall Unit
Fireplace N
Heat Source Natural Gas
Laundry Basement
Exterior
Water Access N
Accessibility None
Garage N
Building
Story 2
Sewer Public Sewer
Water Public
Architectural Style Straight Thru
Level or Stories 2
Additional Building Above Grade
New Construction N
Schools
School District The School District Of Philadelphia
Others
Senior Community No
Tax ID 262246500
Ownership Fee Simple
Read Less
Want to know what your home might be worth? Contact us for a FREE valuation!

Our team is ready to help you sell your home for the highest possible price ASAP

Bought with Frank A Altamuro • Coldwell Banker Realty

GET MORE INFORMATION




