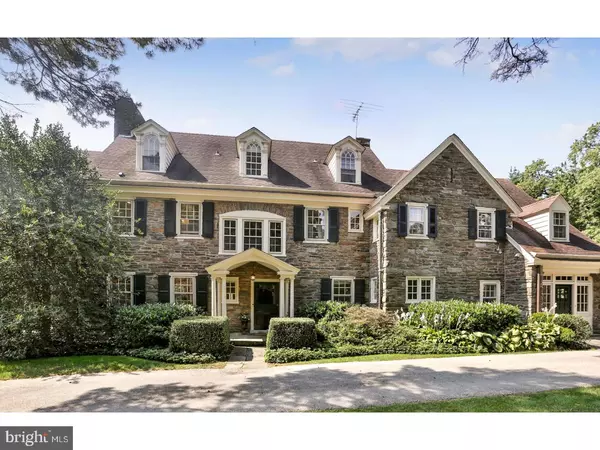$1,575,000
$1,525,000
3.3%For more information regarding the value of a property, please contact us for a free consultation.
201 W GRAVERS LN Philadelphia, PA 19118
6 Beds
6 Baths
4,830 SqFt
Key Details
Sold Price $1,575,000
Property Type Single Family Home
Sub Type Detached
Listing Status Sold
Purchase Type For Sale
Square Footage 4,830 sqft
Price per Sqft $326
Subdivision Chestnut Hill
MLS Listing ID 1000433807
Sold Date 10/11/17
Style Colonial
Bedrooms 6
Full Baths 5
Half Baths 1
HOA Y/N N
Abv Grd Liv Area 4,830
Originating Board TREND
Year Built 1927
Annual Tax Amount $11,347
Tax Year 2017
Lot Size 0.676 Acres
Acres 0.68
Lot Dimensions 127X233
Property Description
This is your rare chance to become the lucky owner of a classic Chestnut Hill beauty in an idyllic, walkable location. A 1927 Colonial Revival, this home offers the best of all worlds: traditional grace and original details along with tasteful, high-end renovations in all the areas you want them most. Situated on a beautifully landscaped, private .68 acre lot, just 2 blocks from the fabulous shopping and dining options on Germantown Avenue and just a short walk from the peaceful retreat of the Wissahickon woods and trails. Also just around the corner from the train station into Center City and lovely Pastorius Park with its peaceful lake and summer concerts. The long driveway welcomes you to the main entrance which opens into a spacious foyer. Living room and dining room both have large wood burning fireplaces and French doors that open to the outdoors for a perfect flow when entertaining. Refinished Oak floors, crown moldings and built-ins throughout. Bright, spacious kitchen was beautifully renovated with ample granite countertops and island, Wolf stove, Bosch dishwasher and on-demand hot water in the island. Kitchen is complete with butler's pantry, deep pantry closet, and room to eat-in. Doors open onto a lovely stone patio and yard on one side and bright mudroom on the other. The wonderful all-purpose room attached to the kitchen is where everyone will gather while meals are prepared, offering space for casual dining and a built-in desk area. Newly renovated 1st floor powder room. The 2nd floor offers a master suite with wood burning fireplace, large closets and renovated en-suite master bath with Carrara marble tile and floors, oversized stall shower, dual vanity and soaking tub. Attached is a lovely sunroom overlooking the front yard where you can retreat in your robe after a bath for a spa-like experience. The 2nd floor also has three additional spacious bedrooms and an additional smaller bedroom. Two bedrooms share a Jack and Jill style, beautifully renovated full bath. An additional full hall bath, laundry room and huge linen closet with built-ins complete the 2nd floor. The 3rd floor offers a large family room and an additional full bedroom with en-suite full bath. With 6 bedrooms and 5 1/2 bathrooms, you will have plenty of room, but the home feels manageable and is just the right size. Homes like this, in this location, do not come on the market often, so schedule your showing soon!
Location
State PA
County Philadelphia
Area 19118 (19118)
Zoning RSD3
Rooms
Other Rooms Living Room, Dining Room, Primary Bedroom, Bedroom 2, Bedroom 3, Kitchen, Family Room, Bedroom 1
Basement Full, Unfinished
Interior
Interior Features Primary Bath(s), Kitchen - Island, Butlers Pantry, Stall Shower, Kitchen - Eat-In
Hot Water Natural Gas
Heating Hot Water
Cooling Central A/C
Flooring Wood
Equipment Dishwasher, Disposal
Fireplace N
Appliance Dishwasher, Disposal
Heat Source Natural Gas
Laundry Upper Floor
Exterior
Exterior Feature Patio(s), Porch(es)
Garage Spaces 4.0
Fence Other
Utilities Available Cable TV
Water Access N
Accessibility None
Porch Patio(s), Porch(es)
Total Parking Spaces 4
Garage Y
Building
Lot Description Front Yard, Rear Yard, SideYard(s)
Story 2.5
Sewer Public Sewer
Water Public
Architectural Style Colonial
Level or Stories 2.5
Additional Building Above Grade
New Construction N
Schools
School District The School District Of Philadelphia
Others
Senior Community No
Tax ID 092191200
Ownership Fee Simple
Read Less
Want to know what your home might be worth? Contact us for a FREE valuation!

Our team is ready to help you sell your home for the highest possible price ASAP

Bought with Camilla F Whetzel • BHHS Fox & Roach-Chestnut Hill

GET MORE INFORMATION





