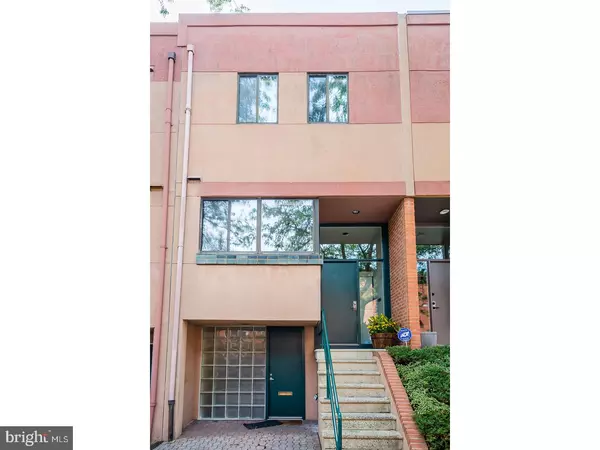$537,400
$539,900
0.5%For more information regarding the value of a property, please contact us for a free consultation.
814 N NEWKIRK ST Philadelphia, PA 19130
3 Beds
2 Baths
1,744 SqFt
Key Details
Sold Price $537,400
Property Type Townhouse
Sub Type Interior Row/Townhouse
Listing Status Sold
Purchase Type For Sale
Square Footage 1,744 sqft
Price per Sqft $308
Subdivision Art Museum Area
MLS Listing ID 1000433457
Sold Date 10/30/17
Style Contemporary
Bedrooms 3
Full Baths 2
HOA Y/N N
Abv Grd Liv Area 1,744
Originating Board TREND
Year Built 1988
Annual Tax Amount $6,050
Tax Year 2017
Lot Size 1,446 Sqft
Acres 0.03
Lot Dimensions 16X90
Property Description
"Art Museum at its best! Make this Amazing Mid Century Modern, built by Horn/Blyth, with ONE CAR PARKING your next home and you will never want to leave! The 800 block of North Newkirk is a quiet, tree-lined oasis community that rarely gets any through traffic. This house boasts a fantastic, light-filled floor plan where spaces flow seamlessly from one to another, while maintaining distinct areas for entertaining and living. The foyer entrance, with tiled floor and coat closet, welcomes you into the first floor where there is hardwood flooring and the open concept every buyer is looking for. A well designed kitchen, with gas range and 2 walls of windows, make you feel you are perched in a tree house while inside cooking. Kitchen unfolds to the dining room, which overlooks a dramatic living room boasting 12-foot high ceilings and wood-burning fireplace. Over sized glass door with transom and over sized windows open up to the patio that showcases a 90 foot deep lot - a homeowner's dream for entertaining. Perfectly manicured with perennials, a wisteria covered pergola and multi levels of custom designed gardens, you will want to be in this oasis all year round. Spacious bedrooms with cavernous closets, laundry and a full bath are located on the 2nd floor. The 3rd floor has the master suite, a true retreat including a spacious dressing room with over-sized closets (with custom closet built outs) and a master bath that allows privacy for two users at a time. The 3rd floor offers breath-taking views of Center City off the private balcony. Lower level has a private entrance from the drive way. This space was once a garage and now is a fantastic family room that could easily be turned back into parking, with an additional basement for all your storage needs. Never pay for a storage bin again! All this within walking distance of Kelly Drive and Schuylkill River Trail, the Art Museum, thriving Fairmount Ave and up and coming Girard Ave shops, restaurants, and cafes. Easy access to I-676, I-76 and public transportation."
Location
State PA
County Philadelphia
Area 19130 (19130)
Zoning RSA5
Rooms
Other Rooms Living Room, Dining Room, Primary Bedroom, Bedroom 2, Kitchen, Family Room, Bedroom 1
Interior
Interior Features Primary Bath(s), Butlers Pantry, Ceiling Fan(s), Breakfast Area
Hot Water Natural Gas
Heating Forced Air
Cooling Central A/C
Flooring Wood, Fully Carpeted
Fireplaces Number 1
Equipment Built-In Range, Oven - Self Cleaning, Dishwasher, Refrigerator, Disposal
Fireplace Y
Appliance Built-In Range, Oven - Self Cleaning, Dishwasher, Refrigerator, Disposal
Heat Source Natural Gas
Laundry Upper Floor
Exterior
Exterior Feature Roof
Garage Spaces 2.0
Utilities Available Cable TV
Water Access N
Roof Type Flat,Pitched
Accessibility None
Porch Roof
Attached Garage 1
Total Parking Spaces 2
Garage Y
Building
Lot Description Rear Yard
Story 3+
Foundation Concrete Perimeter
Sewer Public Sewer
Water Public
Architectural Style Contemporary
Level or Stories 3+
Additional Building Above Grade
Structure Type Cathedral Ceilings,9'+ Ceilings
New Construction N
Schools
School District The School District Of Philadelphia
Others
Senior Community No
Tax ID 151329254
Ownership Fee Simple
Security Features Security System
Read Less
Want to know what your home might be worth? Contact us for a FREE valuation!

Our team is ready to help you sell your home for the highest possible price ASAP

Bought with Michael R. McCann • BHHS Fox & Roach-Center City Walnut
GET MORE INFORMATION





