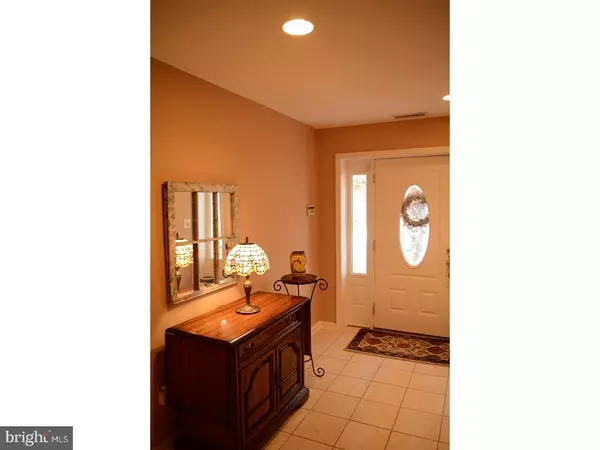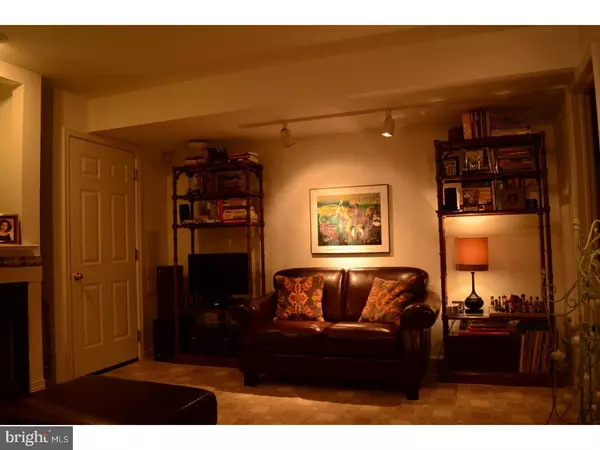$655,000
$675,000
3.0%For more information regarding the value of a property, please contact us for a free consultation.
106 FEDERAL ST Philadelphia, PA 19147
4 Beds
3 Baths
3,185 SqFt
Key Details
Sold Price $655,000
Property Type Townhouse
Sub Type Interior Row/Townhouse
Listing Status Sold
Purchase Type For Sale
Square Footage 3,185 sqft
Price per Sqft $205
Subdivision Pennsport
MLS Listing ID 1000433297
Sold Date 11/13/17
Style Colonial
Bedrooms 4
Full Baths 3
HOA Y/N N
Abv Grd Liv Area 3,185
Originating Board TREND
Year Built 2003
Annual Tax Amount $6,093
Tax Year 2017
Lot Size 1,197 Sqft
Acres 0.03
Lot Dimensions 20X60
Property Sub-Type Interior Row/Townhouse
Property Description
This extra-large 4BR 3 full bath townhouse with GARAGE PARKING is on the finest block in North Pennsport, with so much to offer. Over 3000 sq feet of unmatched workmanship PLUS THREE outdoor spaces. 106 Federal built in 2002 using cinder block from top to bottom allowing this house to be very energy efficient as well as sound efficient. Other builders have attempted, but failed, to duplicate the quality of this construction as well as the layout. The owners have kept this home spotless. The first floor has an extra wide garage, tiled hallway, family room with gas fireplace, full bath and sliders that leads to the FIRST outdoor space. This private spacious back yard is beautifully landscaped with a relaxing water fountain and pavers. The oak staircase takes you to the second level where you will be greeted by the 2nd gas fireplace in the living room. You will find hardwood floors throughout the open living and dining areas. The open floor plan extends to the cooks kitchen where you will find tile floors, granite counter top, gas cooktop and double oven. There is an oversized breakfast bar for seating for up to 6. The SECOND outdoor space is through the extra-large sliders to a deck measuring 10 x 20 that has a retractable awning. Another set of oak stairs takes you to the third level with hardwood floors, 3 great sized bedrooms, a nice 3 piece bathroom plus the laundry room with brand new washer and dryer. The fourth floor master suite starts out with a sitting room. The THIRD outdoor space is found on this level with a cozy deck and you maybe able to see fireworks from Penns Landing. The master bedroom is behind double doors with a walk-in closet that leads to the spa like bathroom with a jetted tub, stall shower and double sink. Hardwood floors are throughout this level. There is also a large linen closet in the bathroom plus an extra closet in the bedroom. This is a one of a kind house. 2 zone heat/AC with new unit in the 3rd/4th floor in 2017. Conveniently located between Ben Franklin and Walt Whitman Bridge. Very close to public transportation,I-95 and 676. You will have incredible walking access to many established as well as new dining entertainment options.
Location
State PA
County Philadelphia
Area 19147 (19147)
Zoning RSA5
Rooms
Other Rooms Living Room, Dining Room, Primary Bedroom, Bedroom 2, Bedroom 3, Kitchen, Family Room, Bedroom 1
Interior
Interior Features Primary Bath(s), Kitchen - Island, Ceiling Fan(s), Stain/Lead Glass, WhirlPool/HotTub, Dining Area
Hot Water Natural Gas
Heating Forced Air
Cooling Central A/C
Flooring Wood, Tile/Brick
Fireplaces Number 2
Fireplaces Type Gas/Propane
Equipment Cooktop, Oven - Double, Dishwasher, Refrigerator, Disposal
Fireplace Y
Appliance Cooktop, Oven - Double, Dishwasher, Refrigerator, Disposal
Heat Source Natural Gas
Laundry Upper Floor
Exterior
Exterior Feature Deck(s), Patio(s)
Parking Features Garage Door Opener
Garage Spaces 2.0
Utilities Available Cable TV
Water Access N
Roof Type Flat
Accessibility None
Porch Deck(s), Patio(s)
Attached Garage 1
Total Parking Spaces 2
Garage Y
Building
Lot Description Level
Story 3+
Foundation Slab
Sewer Public Sewer
Water Public
Architectural Style Colonial
Level or Stories 3+
Additional Building Above Grade
New Construction N
Schools
School District The School District Of Philadelphia
Others
Senior Community No
Tax ID 021253915
Ownership Fee Simple
Security Features Security System
Acceptable Financing Conventional, VA, FHA 203(b)
Listing Terms Conventional, VA, FHA 203(b)
Financing Conventional,VA,FHA 203(b)
Read Less
Want to know what your home might be worth? Contact us for a FREE valuation!

Our team is ready to help you sell your home for the highest possible price ASAP

Bought with Andrew M Gismondi • Coldwell Banker Realty
GET MORE INFORMATION





