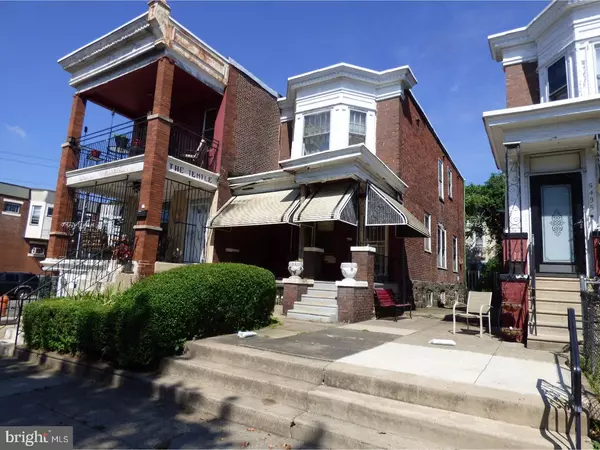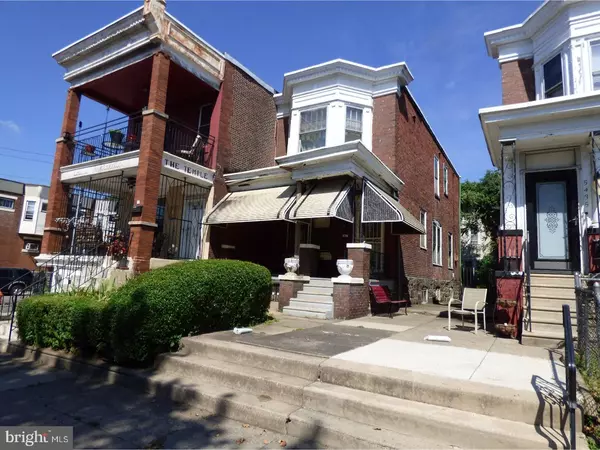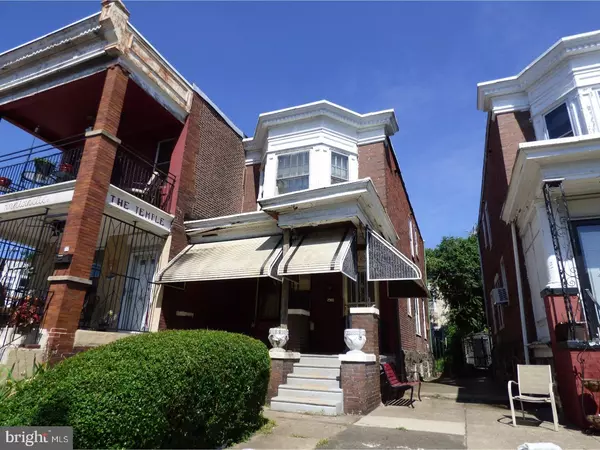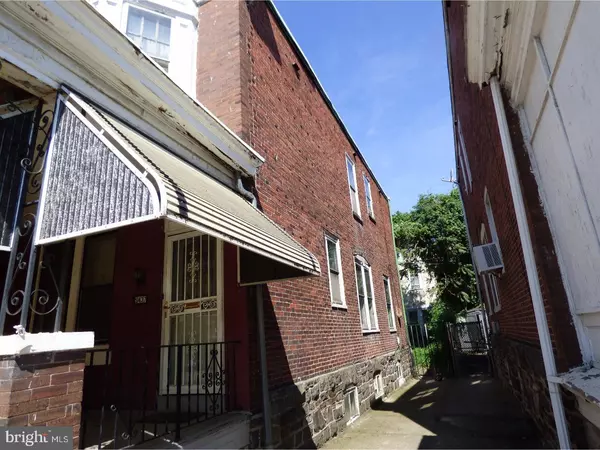$42,500
$39,900
6.5%For more information regarding the value of a property, please contact us for a free consultation.
5437 WHITBY AVE Philadelphia, PA 19143
3 Beds
1 Bath
1,216 SqFt
Key Details
Sold Price $42,500
Property Type Single Family Home
Sub Type Twin/Semi-Detached
Listing Status Sold
Purchase Type For Sale
Square Footage 1,216 sqft
Price per Sqft $34
Subdivision West Philadelphia
MLS Listing ID 1000432129
Sold Date 11/16/17
Style Colonial
Bedrooms 3
Full Baths 1
HOA Y/N N
Abv Grd Liv Area 1,216
Originating Board TREND
Year Built 1927
Annual Tax Amount $659
Tax Year 2017
Lot Size 1,890 Sqft
Acres 0.04
Lot Dimensions 21X90
Property Description
Great opportunity to own a rarely available Semi-Detached, spacious Twin Home! The property is Fix-Up/TLC, in need of repairs, and is being sold in as-is condition - Owner will NOT make ANY Repairs. Owner will clear out some of the property contents. Purchaser responsible for clean-out of remaining content and for obtaining any U&O and the L and I Certification from the City of Philadelphia - These conditions to be included in agreement of sale contract. Proof of funds needed with all cash offers and "Renovation" Mortgage Pre-Qualification needed with all financed offers! Take a look and make an offer!
Location
State PA
County Philadelphia
Area 19143 (19143)
Zoning RSA3
Rooms
Other Rooms Living Room, Dining Room, Primary Bedroom, Bedroom 2, Kitchen, Bedroom 1, Other
Basement Full, Unfinished
Interior
Interior Features Kitchen - Eat-In
Hot Water Natural Gas
Cooling None
Fireplace N
Heat Source Natural Gas
Laundry Main Floor
Exterior
Water Access N
Accessibility None
Garage N
Building
Lot Description Rear Yard
Story 2
Sewer Public Sewer
Water Public
Architectural Style Colonial
Level or Stories 2
Additional Building Above Grade
New Construction N
Schools
School District The School District Of Philadelphia
Others
Senior Community No
Tax ID 513118100
Ownership Fee Simple
Acceptable Financing Conventional, FHA 203(k)
Listing Terms Conventional, FHA 203(k)
Financing Conventional,FHA 203(k)
Read Less
Want to know what your home might be worth? Contact us for a FREE valuation!

Our team is ready to help you sell your home for the highest possible price ASAP

Bought with Kendra L Chavis • Fox Chase Realty LLC - Exton

GET MORE INFORMATION





