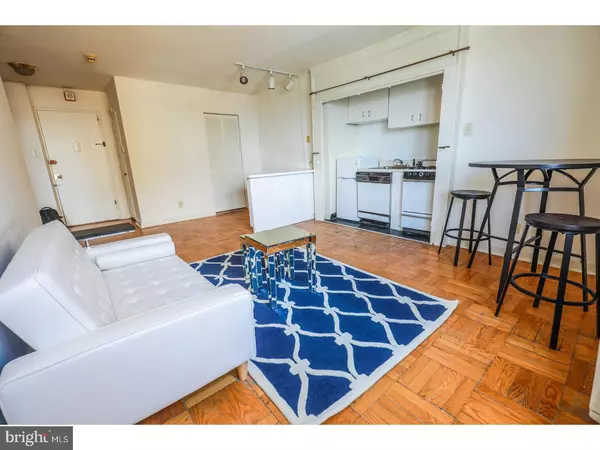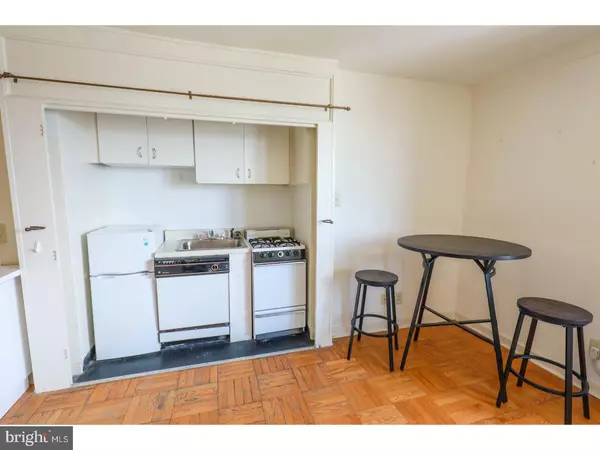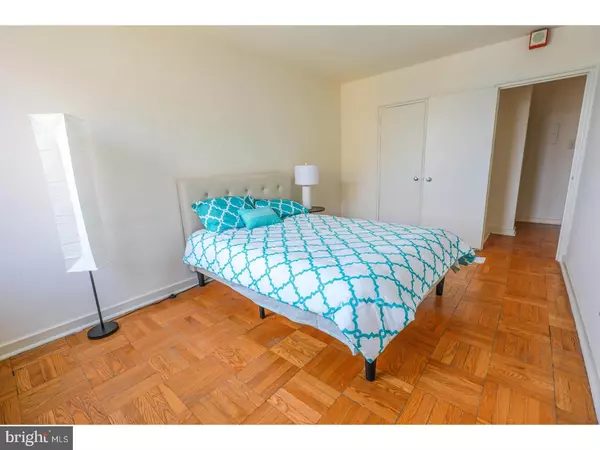$135,000
$125,000
8.0%For more information regarding the value of a property, please contact us for a free consultation.
2601 PENNSYLVANIA AVE #1201 Philadelphia, PA 19130
1 Bed
1 Bath
589 SqFt
Key Details
Sold Price $135,000
Property Type Single Family Home
Sub Type Unit/Flat/Apartment
Listing Status Sold
Purchase Type For Sale
Square Footage 589 sqft
Price per Sqft $229
Subdivision Art Museum Area
MLS Listing ID 1000431739
Sold Date 09/18/17
Style Contemporary
Bedrooms 1
Full Baths 1
HOA Fees $520/mo
HOA Y/N N
Abv Grd Liv Area 589
Originating Board TREND
Year Built 1950
Annual Tax Amount $1,166
Tax Year 2017
Property Description
Light and airy penthouse one bedroom home with an open kitchen with white cabinetry and a dishwasher. This home features parquet floors throughout and there is a washer/dryer as well. The panoramic open view allows you to see all the way to City Avenue. 2601 Pennsylvania Avenue is situated across from the Philadelphia Museum of Art and the fantastic bike/walking trails of Fairmount Park and Boat House Row. This 24 hour doorman building also features a fitness room, a shuttle to Center City and a Community Room for the residents to enjoy. The neighborhood has come alive with tons of new restaurants, a new Whole Foods Market, and the Barnes Museum. Condo Fee includes $88.69 of an assessment currently in place.
Location
State PA
County Philadelphia
Area 19130 (19130)
Zoning RM4
Rooms
Other Rooms Living Room, Primary Bedroom, Kitchen
Interior
Interior Features Breakfast Area
Hot Water Other
Heating Electric, Baseboard - Electric
Cooling Central A/C
Fireplace N
Heat Source Electric
Laundry Main Floor
Exterior
Water Access N
Accessibility None
Garage N
Building
Sewer Public Sewer
Water Public
Architectural Style Contemporary
Additional Building Above Grade
New Construction N
Schools
School District The School District Of Philadelphia
Others
Senior Community No
Tax ID 888073328
Ownership Condominium
Read Less
Want to know what your home might be worth? Contact us for a FREE valuation!

Our team is ready to help you sell your home for the highest possible price ASAP

Bought with Justin Bresson • Keller Williams Philadelphia
GET MORE INFORMATION





