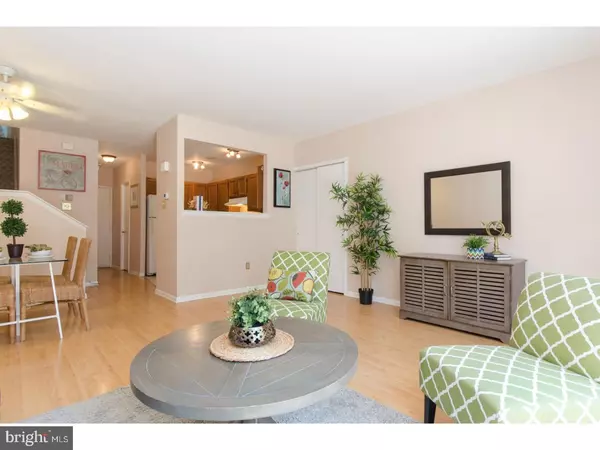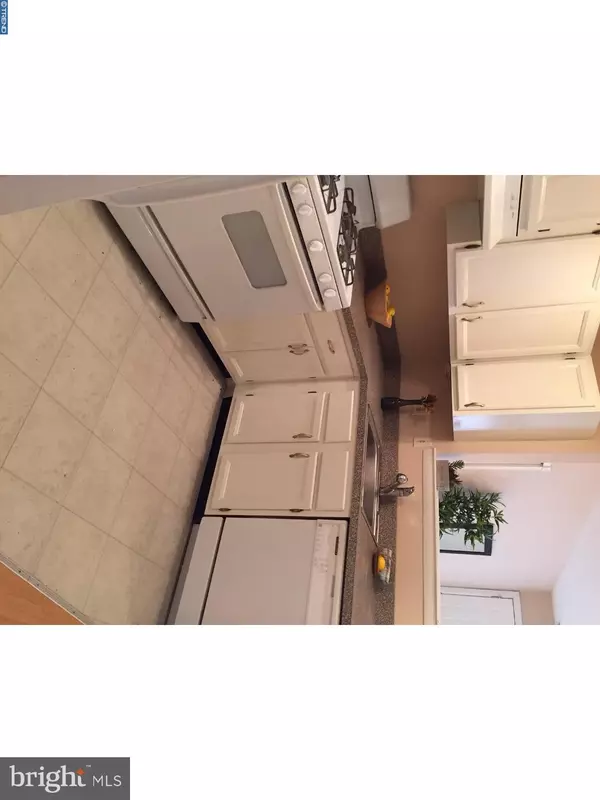$310,000
$318,000
2.5%For more information regarding the value of a property, please contact us for a free consultation.
853 N 28TH ST #A Philadelphia, PA 19130
2 Beds
2 Baths
1,235 SqFt
Key Details
Sold Price $310,000
Property Type Townhouse
Sub Type Interior Row/Townhouse
Listing Status Sold
Purchase Type For Sale
Square Footage 1,235 sqft
Price per Sqft $251
Subdivision Art Museum Area
MLS Listing ID 1000432819
Sold Date 10/06/17
Style Contemporary
Bedrooms 2
Full Baths 1
Half Baths 1
HOA Fees $196/qua
HOA Y/N N
Abv Grd Liv Area 1,235
Originating Board TREND
Year Built 1999
Annual Tax Amount $3,879
Tax Year 2017
Property Description
Bright and spacious Two Bedroom, One and a Half Bath bi-level Condominium Residence with GARAGE PARKING in the heart of Fairmount. Enclosed Front Patio for outdoor relaxation. Enter into the Great Room with open floor plan?Living Room, Dining Area, Kitchen, Powder Room, Laundry Room, and access to the Garage with overhead remote. The 2 nd Floor consists of Two well proportioned Bedrooms and totally updated Hall Bathroom and linen closet. The Main Bedroom has a sliding door to a Deck with newly installed wood. Located just off of Pennsylvania Avenue near the Philadelphia Museum of Art. Walk to The Barnes, Kelly Drive, and Boat House Row. Close by are the new Whole Foods Market and Trader Joe's.
Location
State PA
County Philadelphia
Area 19130 (19130)
Zoning ICMX
Rooms
Other Rooms Living Room, Primary Bedroom, Kitchen, Bedroom 1
Interior
Hot Water Natural Gas
Heating Forced Air
Cooling Central A/C
Equipment Dishwasher
Fireplace N
Appliance Dishwasher
Heat Source Natural Gas
Laundry Main Floor
Exterior
Exterior Feature Deck(s), Patio(s)
Parking Features Inside Access, Garage Door Opener
Garage Spaces 1.0
Utilities Available Cable TV
Water Access N
Accessibility None
Porch Deck(s), Patio(s)
Attached Garage 1
Total Parking Spaces 1
Garage Y
Building
Story 2
Sewer Public Sewer
Water Public
Architectural Style Contemporary
Level or Stories 2
Additional Building Above Grade
New Construction N
Schools
School District The School District Of Philadelphia
Others
HOA Fee Include Common Area Maintenance,Ext Bldg Maint,Snow Removal,Water,Sewer,Parking Fee,Insurance,Management
Senior Community No
Tax ID 888151627
Ownership Condominium
Read Less
Want to know what your home might be worth? Contact us for a FREE valuation!

Our team is ready to help you sell your home for the highest possible price ASAP

Bought with Reda B Akbil • BHHS Fox & Roach-Center City Walnut
GET MORE INFORMATION





