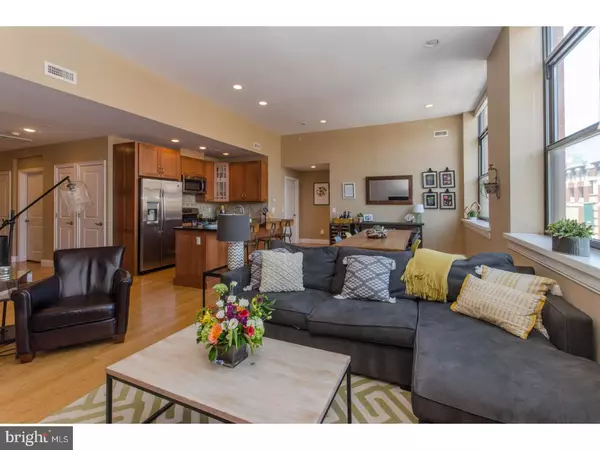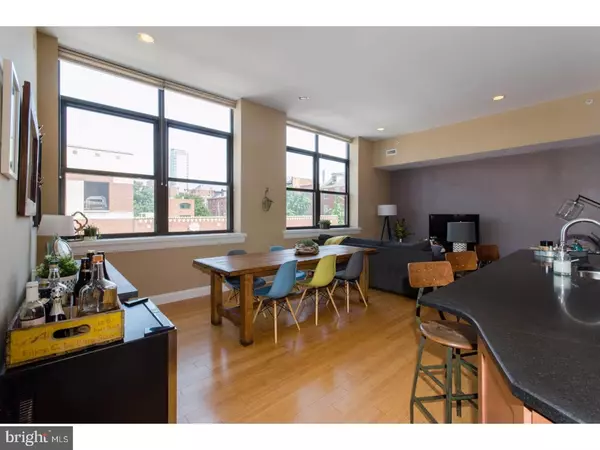$415,000
$415,000
For more information regarding the value of a property, please contact us for a free consultation.
600 S 9TH ST #203 Philadelphia, PA 19147
2 Beds
2 Baths
1,040 SqFt
Key Details
Sold Price $415,000
Property Type Single Family Home
Sub Type Unit/Flat/Apartment
Listing Status Sold
Purchase Type For Sale
Square Footage 1,040 sqft
Price per Sqft $399
Subdivision Bella Vista
MLS Listing ID 1000432041
Sold Date 09/25/17
Style Traditional
Bedrooms 2
Full Baths 2
HOA Fees $322/mo
HOA Y/N N
Abv Grd Liv Area 1,040
Originating Board TREND
Annual Tax Amount $4,425
Tax Year 2017
Property Description
There is everything to love in this 2 bedroom/2 bathroom condominium located in a boutique condo building in Bella Vista. The main living area is bright, open and spacious with high ceilings, over sized windows and bamboo flooring. Open to the living and dining area is the cook's kitchen featuring stainless steel appliances, honed granite counter tops with eat-in bar, and great cabinet storage. The main bedroom gets wonderful natural light and features a generous walk-in closet. Off of the main bedroom, and also accessible from the main living area, is a spacious bathroom featuring a large vanity with granite top and bathtub with tile surround. The guest bedroom is on the other side of the condo -- ideal for privacy -- and is en-suite to a private bathroom featuring a pedestal sink, classic white subway tile and a glass enclosed shower. This property also features a washer and dryer in a convenient laundry closet and a large private storage closet in the basement. One floor up is the building's own rooftop deck with incredible city views and a great place to BBQ and enjoy the outdoors. This building is in an ideal location -- Starbucks is on the ground floor, Whole Foods and Yoga Garden are across the street and and surrounded by fantastic restaurants, retail, city parks and blocks from the Italian Market!
Location
State PA
County Philadelphia
Area 19147 (19147)
Zoning CMX2.
Rooms
Other Rooms Living Room, Primary Bedroom, Kitchen, Bedroom 1
Interior
Interior Features Ceiling Fan(s), Breakfast Area
Hot Water Natural Gas
Cooling Central A/C
Fireplaces Type Marble
Fireplace N
Heat Source Natural Gas
Laundry Main Floor
Exterior
Utilities Available Cable TV
Water Access N
Accessibility None
Garage N
Building
Story 3+
Sewer Public Sewer
Water Public
Architectural Style Traditional
Level or Stories 3+
Additional Building Above Grade
Structure Type 9'+ Ceilings
New Construction N
Schools
School District The School District Of Philadelphia
Others
Pets Allowed Y
HOA Fee Include Common Area Maintenance,Ext Bldg Maint,Snow Removal,Trash,Water,Sewer,Management
Senior Community No
Tax ID 888021936
Ownership Condominium
Pets Allowed Case by Case Basis
Read Less
Want to know what your home might be worth? Contact us for a FREE valuation!

Our team is ready to help you sell your home for the highest possible price ASAP

Bought with Mary Louise Butler • Elfant Wissahickon-Chestnut Hill

GET MORE INFORMATION





