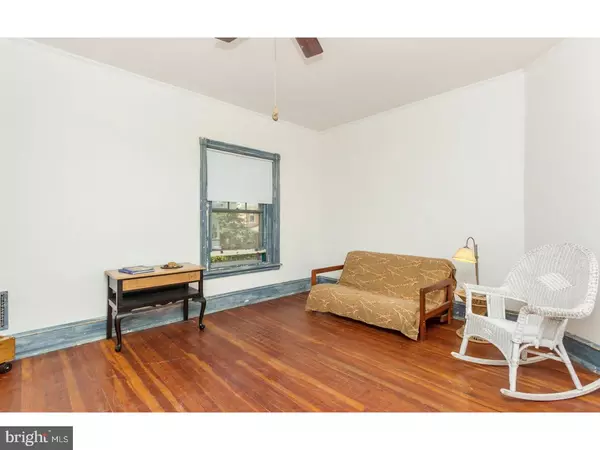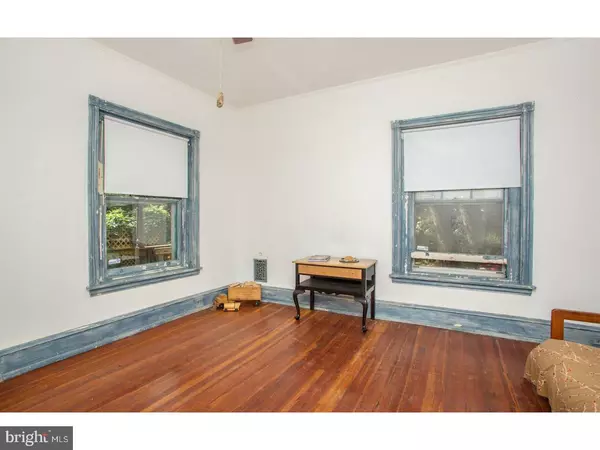$273,000
$274,900
0.7%For more information regarding the value of a property, please contact us for a free consultation.
414 W STAFFORD ST Philadelphia, PA 19144
6 Beds
3 Baths
2,534 SqFt
Key Details
Sold Price $273,000
Property Type Single Family Home
Sub Type Twin/Semi-Detached
Listing Status Sold
Purchase Type For Sale
Square Footage 2,534 sqft
Price per Sqft $107
Subdivision Germantown (West)
MLS Listing ID 1000431679
Sold Date 10/18/17
Style Traditional
Bedrooms 6
Full Baths 2
Half Baths 1
HOA Y/N N
Abv Grd Liv Area 2,534
Originating Board TREND
Year Built 1897
Annual Tax Amount $3,071
Tax Year 2017
Lot Size 2,833 Sqft
Acres 0.06
Lot Dimensions 33X85
Property Description
Don't miss this very rare opportunity to move onto what is widely considered the very best block in Germantown! Straddling the border of Germantown and East Falls, this sweet cobblestone, tree-lined street welcomes you home! Tons of original character and details like crown moldings, fireplaces and hardwood floors. You will love sitting on the open front porch with redwood posts and cedar planks. Currently set up as a 3 bedroom, 1 bathroom on the second floor with an additional third story 2 bedroom, 1 bath in-law suite or rental, but could easily be converted back to a 5 or 6 bedroom family home. The kitchen features custom cabinetry and woodwork and opens onto the yard. Large unfinished basement is currently used as a workshop. Conveniently located 1 block to SEPTA regional rail to Center City, 2 blocks to Forbidden Drive and Fairmount Park. Easy commute to Center City, Chestnut Hill, Manayunk and other area shopping, bars and restaurants. Recent sales on this block and the adjacent block of price in the $320-$360K range. This one is priced accordingly to allow you to get in and add immediate value with a little sweat equity and get onto this wonderful block at an unbeatable price!
Location
State PA
County Philadelphia
Area 19144 (19144)
Zoning RSA2
Rooms
Other Rooms Living Room, Dining Room, Primary Bedroom, Bedroom 2, Bedroom 3, Kitchen, Family Room, Bedroom 1
Basement Full
Interior
Interior Features Kitchen - Eat-In
Hot Water Natural Gas
Heating Forced Air
Cooling None
Fireplaces Number 2
Fireplace Y
Heat Source Natural Gas
Laundry Main Floor
Exterior
Water Access N
Accessibility None
Garage N
Building
Story 3+
Sewer Public Sewer
Water Public
Architectural Style Traditional
Level or Stories 3+
Additional Building Above Grade
New Construction N
Schools
School District The School District Of Philadelphia
Others
Senior Community No
Tax ID 593005900
Ownership Fee Simple
Read Less
Want to know what your home might be worth? Contact us for a FREE valuation!

Our team is ready to help you sell your home for the highest possible price ASAP

Bought with Sean W Kaplan • BHHS Fox & Roach-Center City Walnut

GET MORE INFORMATION





