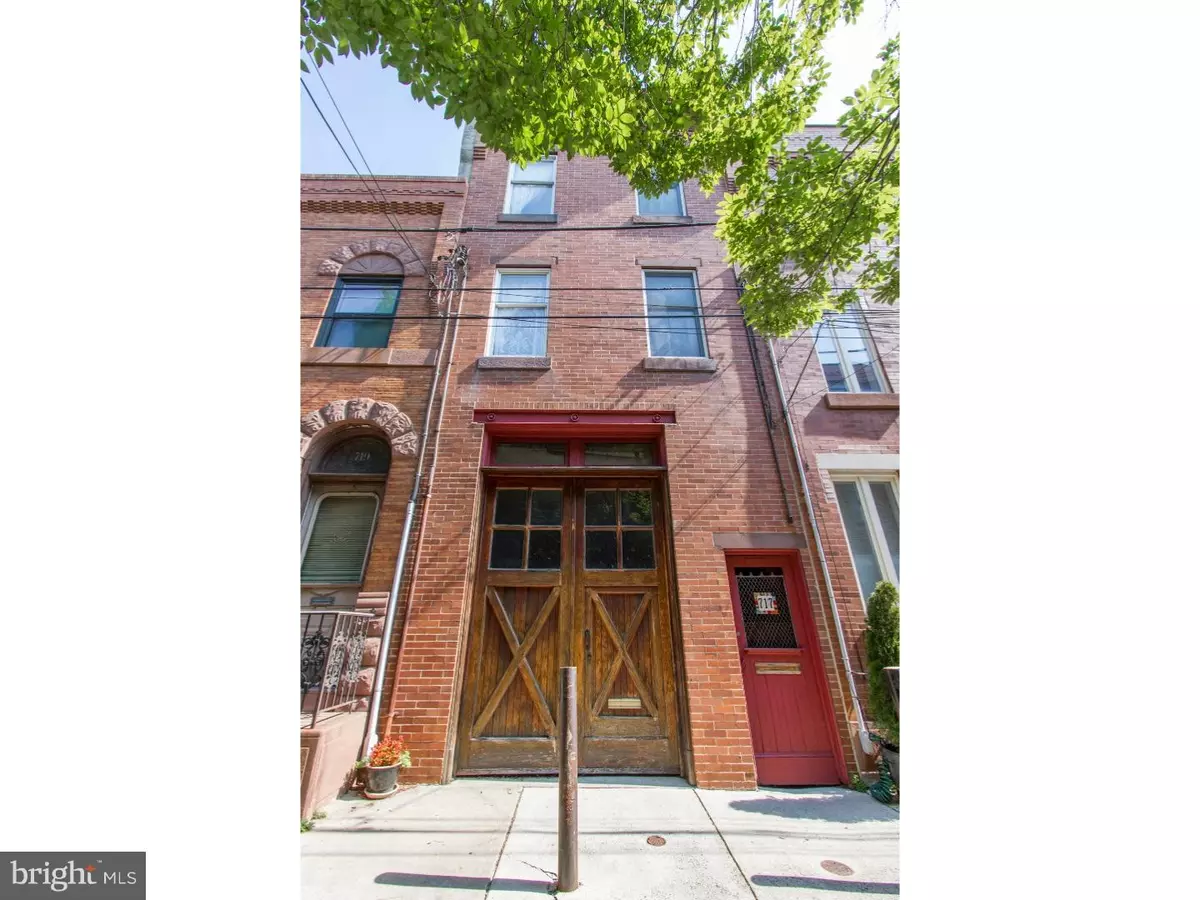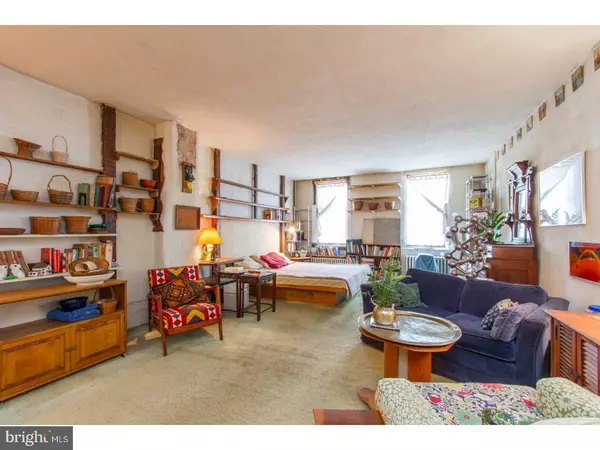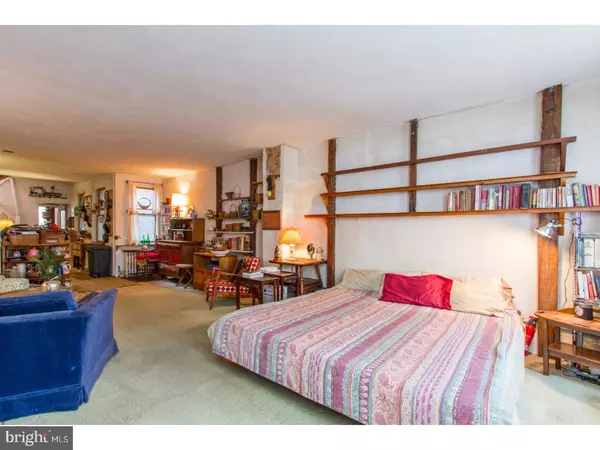$467,000
$475,000
1.7%For more information regarding the value of a property, please contact us for a free consultation.
717 PEMBERTON ST Philadelphia, PA 19147
3 Beds
1 Bath
2,250 SqFt
Key Details
Sold Price $467,000
Property Type Townhouse
Sub Type Interior Row/Townhouse
Listing Status Sold
Purchase Type For Sale
Square Footage 2,250 sqft
Price per Sqft $207
Subdivision Bella Vista
MLS Listing ID 1000432099
Sold Date 11/10/17
Style Carriage House,Trinity
Bedrooms 3
Full Baths 1
HOA Y/N N
Abv Grd Liv Area 2,250
Originating Board TREND
Year Built 1905
Annual Tax Amount $5,786
Tax Year 2017
Lot Size 1,255 Sqft
Acres 0.03
Lot Dimensions 15X84
Property Description
UNIQUE CARRIAGE HOUSE on charming, quiet street overlooking Cianfrani Park. TWO PROPERTIES IN ONE... a large 3-story front house with loft style open plan, plus a 3-story trinity with light-filled rooms and high ceilings attached at the rear. This building offers great flexibility and opportunity to create a large home with multi-purpose rooms or maintain the trinity as an au pair or in-law suite. The main house and trinity have separate staircases with access front to back on the 2nd and 3rd floors plus the basement level. The back stairs could be a perfect place to add an elevator. Ceiling heights range from 8.5-12', maximizing the feeling of space. The upper floor has 2 skylights for wonderful light. One skylight affords roof access for a potential deck with spectacular city views. There is an appealing tree-shaded garden with access to the street via a private walkway and gate. 717 is located in Bella Vista, steps to park, restaurants, and the Italian Market as well as all that Center City has to offer. This old house has "good bones" and is ready for your renovation to become a 21st century gem!
Location
State PA
County Philadelphia
Area 19147 (19147)
Zoning RSA5
Direction South
Rooms
Other Rooms Living Room, Primary Bedroom, Bedroom 2, Kitchen, Bedroom 1, In-Law/auPair/Suite, Laundry, Other
Basement Full, Unfinished, Dirt Floor
Interior
Interior Features Primary Bath(s), Skylight(s), Kitchen - Eat-In
Hot Water Natural Gas
Heating Hot Water
Cooling None
Flooring Wood
Fireplace N
Heat Source Natural Gas
Laundry Main Floor
Exterior
Water Access N
Roof Type Flat
Accessibility None
Garage N
Building
Lot Description Level, Rear Yard
Story 3+
Foundation Stone
Sewer Public Sewer
Water Public
Architectural Style Carriage House, Trinity
Level or Stories 3+
Additional Building Above Grade
Structure Type 9'+ Ceilings
New Construction N
Schools
Elementary Schools William M. Meredith School
Middle Schools William M. Meredith School
High Schools Horace Furness
School District The School District Of Philadelphia
Others
Senior Community No
Tax ID 023214400
Ownership Fee Simple
Read Less
Want to know what your home might be worth? Contact us for a FREE valuation!

Our team is ready to help you sell your home for the highest possible price ASAP

Bought with William Grubb • BHHS Fox & Roach-Haverford

GET MORE INFORMATION





