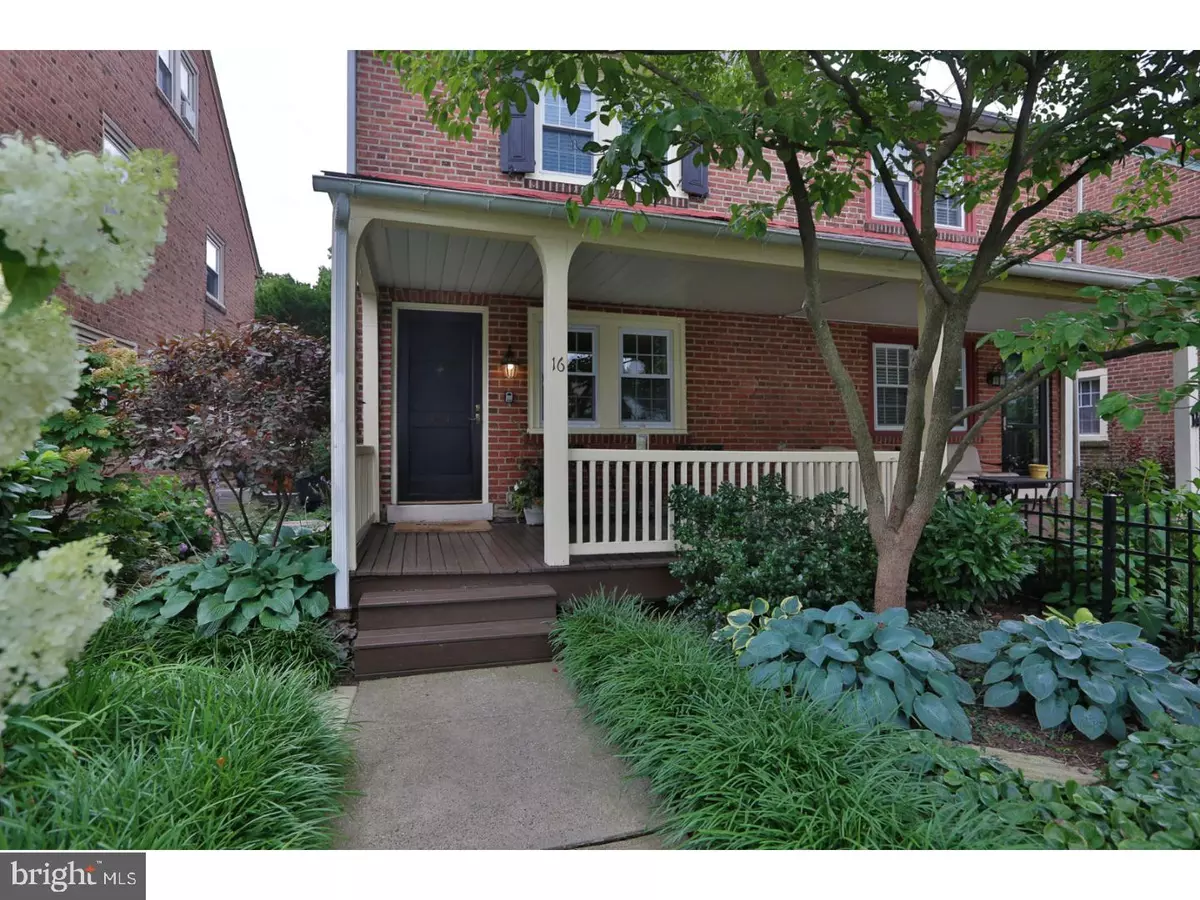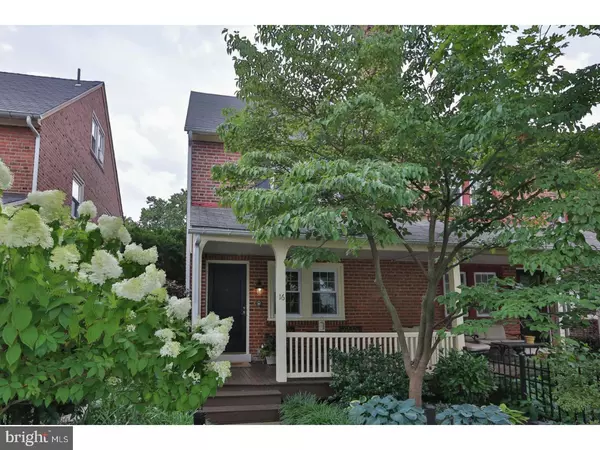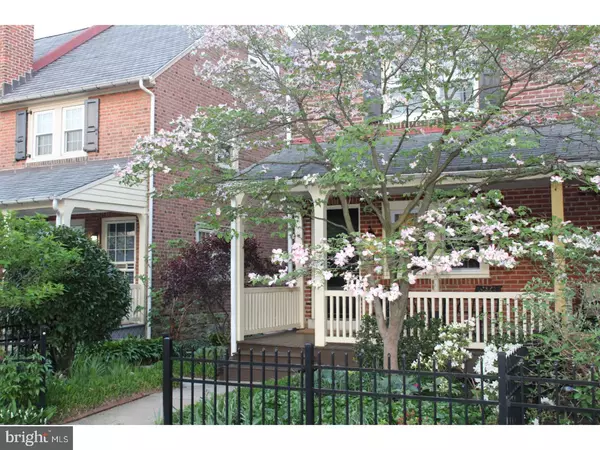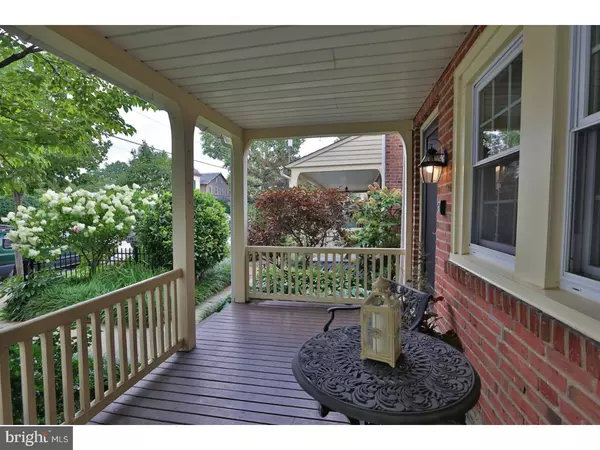$413,000
$419,000
1.4%For more information regarding the value of a property, please contact us for a free consultation.
16 E ABINGTON AVE Philadelphia, PA 19118
4 Beds
2 Baths
1,456 SqFt
Key Details
Sold Price $413,000
Property Type Single Family Home
Sub Type Twin/Semi-Detached
Listing Status Sold
Purchase Type For Sale
Square Footage 1,456 sqft
Price per Sqft $283
Subdivision Chestnut Hill
MLS Listing ID 1000430961
Sold Date 10/06/17
Style Colonial
Bedrooms 4
Full Baths 2
HOA Y/N N
Abv Grd Liv Area 1,456
Originating Board TREND
Year Built 1922
Annual Tax Amount $3,777
Tax Year 2017
Lot Size 1,935 Sqft
Acres 0.04
Lot Dimensions 22X90
Property Description
Walk to everything in Chestnut Hill from this gorgeous, updated 1922 brick twin designed by noted architect Robert McGoodwin for Henry H. Houston. Beautifully preserved traditional details combine with terrific, modern decorating to make this an especially appealing home. Living room with convenient gas fireplace. Formal dining room with crown molding. Renovated kitchen with wood cabinets, granite counters, tile backsplash & floor, gas stove, and stainless steel dishwasher & fridge (both 2 years old). 2 full, renovated baths (one on 2nd floor, one in finished basement). Gleaming, refinished hardwood floors throughout, walls freshly painted in soft, neutral colors. Master bedroom with loads of closet space. Fantastic finished basement with full bath (stall shower) and laundry. Replacement windows. Great outdoor spaces. Get to know your neighbors sitting on the pretty front porch or relax on the back deck and patio. Beautiful landscaping with perennials and shrubs but not a blade of grass to cut. Enjoy Chestnut Hill's shops & restaurants, summer concerts in Pastorius Park, walks in the Wissahickon. Don't miss this fabulous house!
Location
State PA
County Philadelphia
Area 19118 (19118)
Zoning RSA3
Direction Northwest
Rooms
Other Rooms Living Room, Dining Room, Primary Bedroom, Bedroom 2, Bedroom 3, Kitchen, Family Room, Bedroom 1, Laundry
Basement Full
Interior
Interior Features Ceiling Fan(s), Stall Shower
Hot Water Natural Gas
Heating Forced Air
Cooling Central A/C
Flooring Wood, Tile/Brick
Fireplaces Number 1
Fireplaces Type Gas/Propane
Fireplace Y
Window Features Replacement
Heat Source Natural Gas
Laundry Basement
Exterior
Exterior Feature Deck(s), Patio(s), Porch(es)
Water Access N
Roof Type Pitched,Shingle
Accessibility None
Porch Deck(s), Patio(s), Porch(es)
Garage N
Building
Story 3+
Sewer Public Sewer
Water Public
Architectural Style Colonial
Level or Stories 3+
Additional Building Above Grade
New Construction N
Schools
School District The School District Of Philadelphia
Others
Senior Community No
Tax ID 091094500
Ownership Fee Simple
Read Less
Want to know what your home might be worth? Contact us for a FREE valuation!

Our team is ready to help you sell your home for the highest possible price ASAP

Bought with Karrie Gavin • Elfant Wissahickon-Rittenhouse Square

GET MORE INFORMATION





