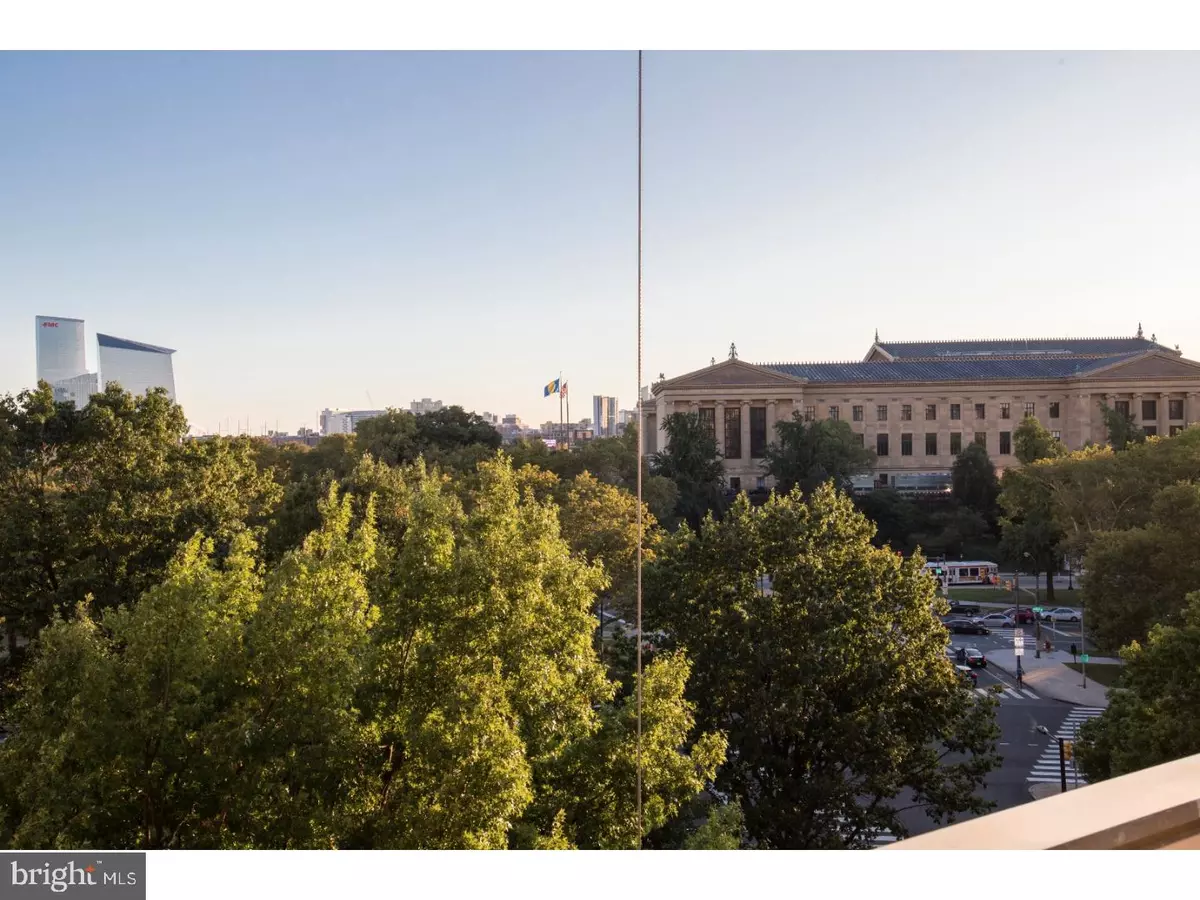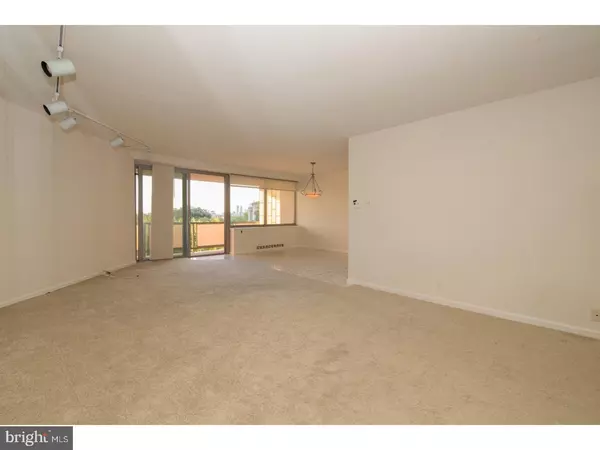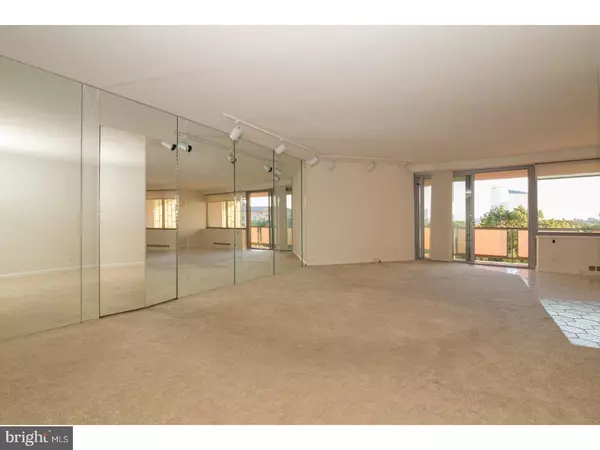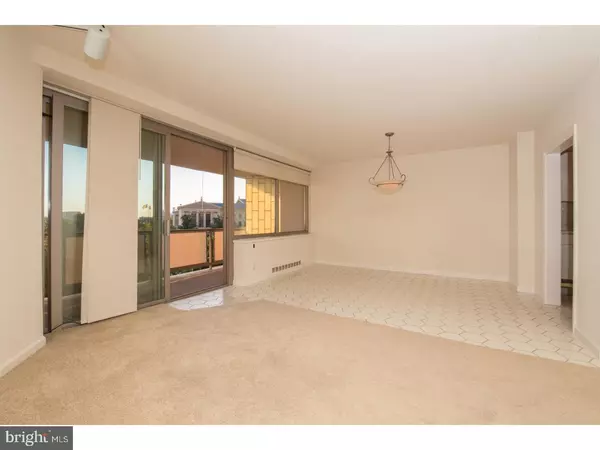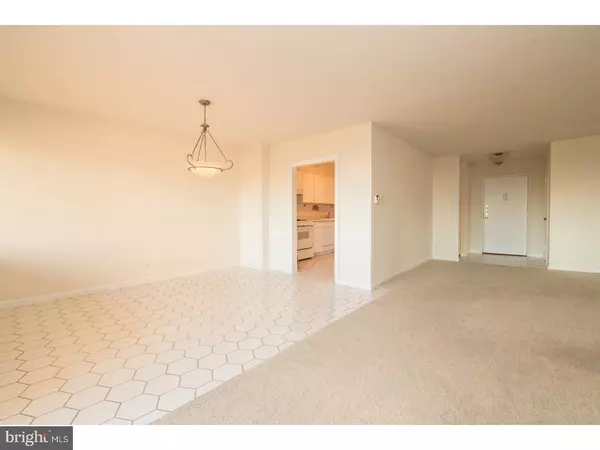$325,000
$325,000
For more information regarding the value of a property, please contact us for a free consultation.
2401 PENNSYLVANIA AVE #7A1 Philadelphia, PA 19130
1 Bed
1 Bath
1,262 SqFt
Key Details
Sold Price $325,000
Property Type Single Family Home
Sub Type Unit/Flat/Apartment
Listing Status Sold
Purchase Type For Sale
Square Footage 1,262 sqft
Price per Sqft $257
Subdivision Art Museum Area
MLS Listing ID 1000317925
Sold Date 10/03/17
Style Traditional
Bedrooms 1
Full Baths 1
HOA Fees $987/mo
HOA Y/N N
Abv Grd Liv Area 1,262
Originating Board TREND
Year Built 1960
Annual Tax Amount $3,779
Tax Year 2017
Property Description
Enjoy treetop views of the Art Museum from your living room, dining room, bedroom and the balcony that spans the length of this entire condo! Wide open plan -- with living room, separate dining area, updated kitchen with ample cabinets, W/D in separate closet, and a spacious bedroom with tons of closets! Walk outside The Philadelphian to the Art Museum, Kelly Drive and the restaurants and retailers of Fairmount Avenue. Close to The Barnes and Whole Foods, too! The Philadelphian features 24 hour doorman, indoor and outdoor pools, shuttle to Center City, gym, library, community room, a gracious lobby and a "mini city" of on-site retailers. Condo fee includes all utilities, basic cable and shuttle bus to Center City. Monthly parking fee is $155 for outdoor parking subject to availability. Come see today! This won't last long.
Location
State PA
County Philadelphia
Area 19130 (19130)
Zoning RM3
Rooms
Other Rooms Living Room, Primary Bedroom, Kitchen
Interior
Interior Features Kitchen - Eat-In
Hot Water Electric
Heating Electric, Forced Air
Cooling Central A/C
Fireplace N
Heat Source Electric
Laundry Main Floor
Exterior
Amenities Available Swimming Pool
Water Access N
Accessibility None
Garage N
Building
Sewer Public Sewer
Water Public
Architectural Style Traditional
Additional Building Above Grade
New Construction N
Schools
School District The School District Of Philadelphia
Others
HOA Fee Include Pool(s)
Senior Community No
Tax ID 888150618
Ownership Condominium
Read Less
Want to know what your home might be worth? Contact us for a FREE valuation!

Our team is ready to help you sell your home for the highest possible price ASAP

Bought with Jeffrey Block • BHHS Fox & Roach At the Harper, Rittenhouse Square
GET MORE INFORMATION

