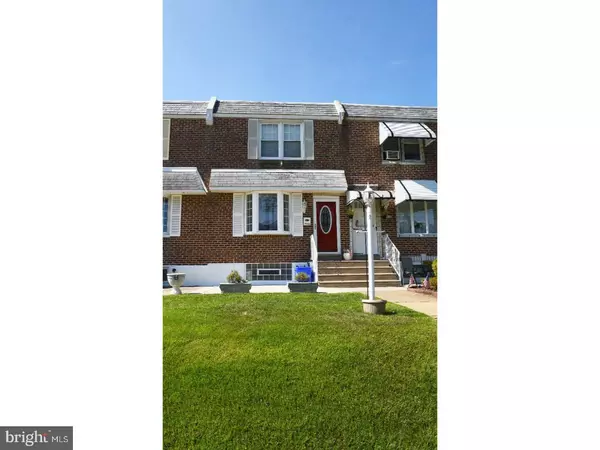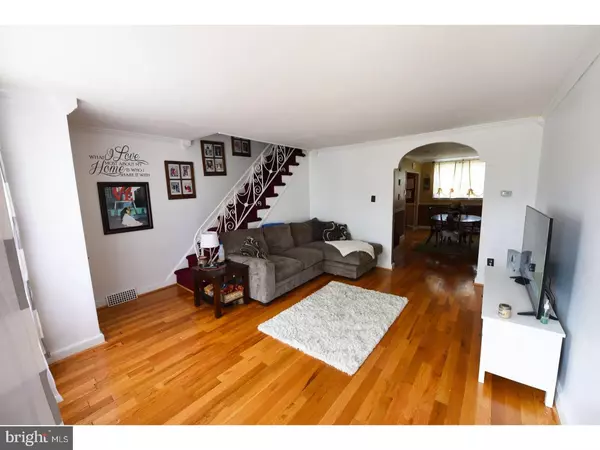$155,000
$169,900
8.8%For more information regarding the value of a property, please contact us for a free consultation.
3332 ASHVILLE ST Philadelphia, PA 19136
3 Beds
2 Baths
1,152 SqFt
Key Details
Sold Price $155,000
Property Type Townhouse
Sub Type Interior Row/Townhouse
Listing Status Sold
Purchase Type For Sale
Square Footage 1,152 sqft
Price per Sqft $134
Subdivision Holmesburg
MLS Listing ID 1000319567
Sold Date 11/07/17
Style AirLite
Bedrooms 3
Full Baths 1
Half Baths 1
HOA Y/N N
Abv Grd Liv Area 1,152
Originating Board TREND
Year Built 1952
Annual Tax Amount $1,824
Tax Year 2017
Lot Size 1,889 Sqft
Acres 0.04
Lot Dimensions 16X116
Property Description
Move right in to this well-maintained and upgraded townhome on a beautiful tree-lined block just a minute's walk to the sprawling Pennypack Park! The front entry opens into a spacious living room with newer bay window and hardwood floors. Beyond this area is a formal dining room featuring crown molding and a modern kitchen with electric range, built-in microwave oven, dishwasher and garbage disposal. The second floor features three (3) nice sized bedrooms and expanded hall bathroom with whirlpool tub/shower. The basement features finished area suited for a rec room or office, plus a modern two-fixture bathroom. This leads to a separate laundry room with washer/dryer, central air conditioning system and 100 amp electric panel. An attached one-car garage is accessed from the deep driveway which can accommodate additional 2-car parking. The rear of the basement exits to a sheltered rear patio and the front of the property features an expansive lawn. All bedrooms and the dining room feature ceiling fans and all windows are vinyl replacement type. Nearby Pennypack Park is an urban oasis of natural beauty of over 1,200 acres stretching from Montgomery County on the west to the Delaware River on the east. The Park's free summer concert series is a popular attraction, with its band shell within close walking distance.
Location
State PA
County Philadelphia
Area 19136 (19136)
Zoning RSA5
Rooms
Other Rooms Living Room, Dining Room, Primary Bedroom, Bedroom 2, Kitchen, Family Room, Bedroom 1, Other
Basement Partial
Interior
Interior Features Ceiling Fan(s), Kitchen - Eat-In
Hot Water Natural Gas
Heating Hot Water
Cooling Central A/C
Flooring Wood, Fully Carpeted, Vinyl, Tile/Brick
Equipment Dishwasher, Disposal, Built-In Microwave
Fireplace N
Window Features Replacement
Appliance Dishwasher, Disposal, Built-In Microwave
Heat Source Natural Gas
Laundry Lower Floor
Exterior
Exterior Feature Patio(s)
Garage Spaces 3.0
Utilities Available Cable TV
Water Access N
Accessibility None
Porch Patio(s)
Attached Garage 1
Total Parking Spaces 3
Garage Y
Building
Lot Description Front Yard
Story 2
Sewer Public Sewer
Water Public
Architectural Style AirLite
Level or Stories 2
Additional Building Above Grade
New Construction N
Schools
Elementary Schools Edwin Forrest School
Middle Schools Austin Meehan
High Schools Abraham Lincoln
School District The School District Of Philadelphia
Others
Senior Community No
Tax ID 642273300
Ownership Fee Simple
Read Less
Want to know what your home might be worth? Contact us for a FREE valuation!

Our team is ready to help you sell your home for the highest possible price ASAP

Bought with Qin Yang • Canaan Realty Investment Group
GET MORE INFORMATION





