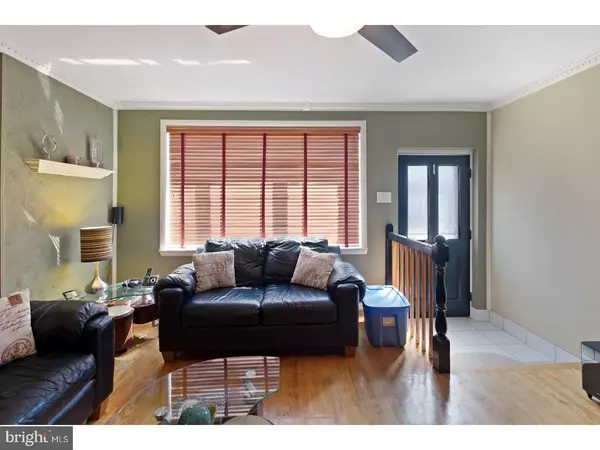$259,000
$259,000
For more information regarding the value of a property, please contact us for a free consultation.
2724 S CLEVELAND ST Philadelphia, PA 19145
3 Beds
2 Baths
1,200 SqFt
Key Details
Sold Price $259,000
Property Type Townhouse
Sub Type Interior Row/Townhouse
Listing Status Sold
Purchase Type For Sale
Square Footage 1,200 sqft
Price per Sqft $215
Subdivision Girard Estates
MLS Listing ID 1000319819
Sold Date 11/16/17
Style Contemporary
Bedrooms 3
Full Baths 1
Half Baths 1
HOA Y/N N
Abv Grd Liv Area 1,200
Originating Board TREND
Annual Tax Amount $2,550
Tax Year 2017
Lot Size 996 Sqft
Acres 0.02
Lot Dimensions 15X65
Property Description
Don't hesitate to see this three bed, two bath contemporary home that is full character in it's 1,200 sq. ft. Situated on a quiet side street in the charming Girard Estates neighborhood of South Philadelphia, the home features a brightly lit and open living/dining area with exposed brick and polished laminate flooring. Walk into the dining room and eat-in kitchen and bask in the space; full of modern lighting and appliances and sleek cabinetry. The kitchen leads to a spacious enclosed backyard perfect for entertaining friends and family or urban gardening. A quick trip up the lovingly crafted wooden stairs brings you to a chic and ultra-modern bathroom with a tiled wall and an all metal and glass shower. All bedrooms in the home feature full-sized sliding mirror closets and ceiling fans; ideal for staying cool while keeping your electric bill modest. Recessed lighting in the master bedroom and guest bedroom/study/media room fill the spaces with unobtrusive lighting and atmosphere. This home is conveniently located close to Barry Playground and Marconi Plaza, so green spaces are abundant. Best of all, easy access to the Broad Street Line and the Schuylkill Expressway means any part of the city is close at hand by car or public transportation. Make your appointment today!
Location
State PA
County Philadelphia
Area 19145 (19145)
Zoning RM1
Rooms
Other Rooms Living Room, Dining Room, Primary Bedroom, Bedroom 2, Kitchen, Family Room, Bedroom 1
Basement Full
Interior
Interior Features Kitchen - Eat-In
Hot Water Natural Gas
Heating Forced Air
Cooling Central A/C
Flooring Wood, Fully Carpeted
Fireplace N
Heat Source Natural Gas
Laundry Basement
Exterior
Fence Other
Water Access N
Roof Type Flat
Accessibility None
Garage N
Building
Lot Description Rear Yard
Story 2
Sewer Public Sewer
Water Public
Architectural Style Contemporary
Level or Stories 2
Additional Building Above Grade
New Construction N
Schools
School District The School District Of Philadelphia
Others
Senior Community No
Tax ID 262111300
Ownership Fee Simple
Read Less
Want to know what your home might be worth? Contact us for a FREE valuation!

Our team is ready to help you sell your home for the highest possible price ASAP

Bought with Joseph Gorman • Alpha Realty Group

GET MORE INFORMATION





