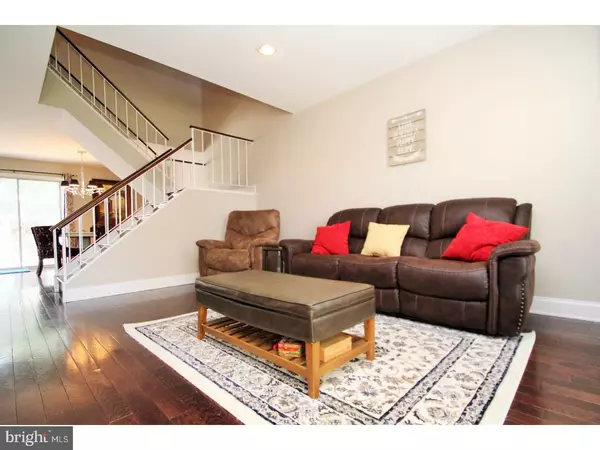$175,000
$175,000
For more information regarding the value of a property, please contact us for a free consultation.
8506 GIBSON PL Philadelphia, PA 19153
3 Beds
2 Baths
1,440 SqFt
Key Details
Sold Price $175,000
Property Type Townhouse
Sub Type Interior Row/Townhouse
Listing Status Sold
Purchase Type For Sale
Square Footage 1,440 sqft
Price per Sqft $121
Subdivision Penrose Park
MLS Listing ID 1000317611
Sold Date 10/30/17
Style Straight Thru
Bedrooms 3
Full Baths 1
Half Baths 1
HOA Y/N N
Abv Grd Liv Area 1,440
Originating Board TREND
Year Built 1925
Annual Tax Amount $1,786
Tax Year 2017
Lot Size 2,160 Sqft
Acres 0.05
Lot Dimensions 24X90
Property Description
Beautiful 3 bedroom home situated on a quiet Cul-De-Sac in South West Philadelphia. This move-in ready home comes complete with a one car garage (with inside access) and driveway parking, which easily allows space for 3 cars! Step inside to the bright and sunny living room complete with gorgeous hardwood floors. The dark flooring pops nicely against the white trim and neutral walls, sure to please any decorating taste. The hardwood floors continue throughout the home, including all 3 bedrooms! Recessed lighting helps make the room even brighter and continues into the newer kitchen and dining areas. The inside access to the garage is right off of the living room, as well as, a powder room! Continue into the spacious, gourmet kitchen and breakfast nook. This kitchen is sure to please even the pickiest chef with its massive island for extra prep and storage space, gleaming granite counter tops, tile floors and backsplash and stainless steel appliance package which includes a refrigerator, electric cook-top stove and built-in dishwasher. This layout is ideal for entertaining family and friends: gather around the island for a quick bite to eat, or walk through the glass sliders to hang out in your fully fenced-in backyard! A raised wood patio is surrounded by high fencing, making this your own private oasis. There is plenty of space for a patio table and chairs, and still have enough room for your grill! All three bedrooms and full bathroom are located on the second level. The foyer has been transformed into the ultimate laundry station (no more hassle of lugging heavy baskets up & down the stairs). Each spare room includes great closet space and views overlooking the backyard. The main bedroom includes recessed lighting and an over-sized closet. The bathroom has been nicely updated to feature a double sink vanity, newer lighting, tile floors and a shower/tub combo with sliding glass door. The roof was completely replaced in 2016 and new HVAC in 2014! This home is in walking distance to the John Heinz Wildlife Refuge and only a 10 minute car ride to the airport! Give us a call today if you're looking for a superb, move-in ready home!
Location
State PA
County Philadelphia
Area 19153 (19153)
Zoning RSA5
Rooms
Other Rooms Living Room, Dining Room, Primary Bedroom, Bedroom 2, Kitchen, Bedroom 1
Interior
Interior Features Kitchen - Island, Kitchen - Eat-In
Hot Water Natural Gas
Heating Forced Air
Cooling Central A/C
Flooring Wood, Tile/Brick
Equipment Built-In Range, Dishwasher, Disposal
Fireplace N
Appliance Built-In Range, Dishwasher, Disposal
Heat Source Natural Gas
Laundry Upper Floor
Exterior
Exterior Feature Patio(s)
Parking Features Inside Access
Garage Spaces 2.0
Fence Other
Utilities Available Cable TV
Water Access N
Accessibility None
Porch Patio(s)
Attached Garage 1
Total Parking Spaces 2
Garage Y
Building
Lot Description Level, Front Yard, Rear Yard
Story 2
Sewer Public Sewer
Water Public
Architectural Style Straight Thru
Level or Stories 2
Additional Building Above Grade
New Construction N
Schools
School District The School District Of Philadelphia
Others
Senior Community No
Tax ID 405100503
Ownership Fee Simple
Read Less
Want to know what your home might be worth? Contact us for a FREE valuation!

Our team is ready to help you sell your home for the highest possible price ASAP

Bought with Stephanie Ngo • Space & Company

GET MORE INFORMATION





