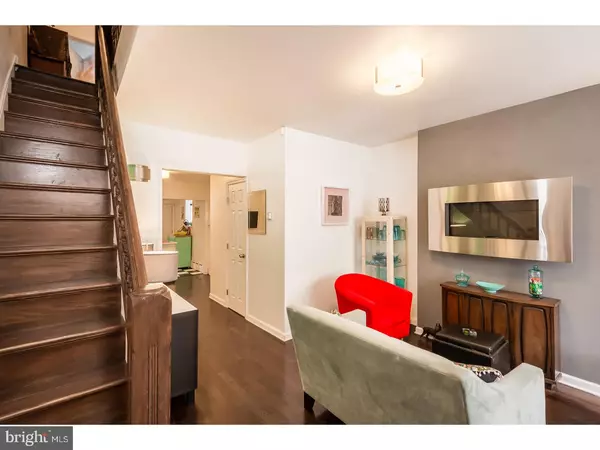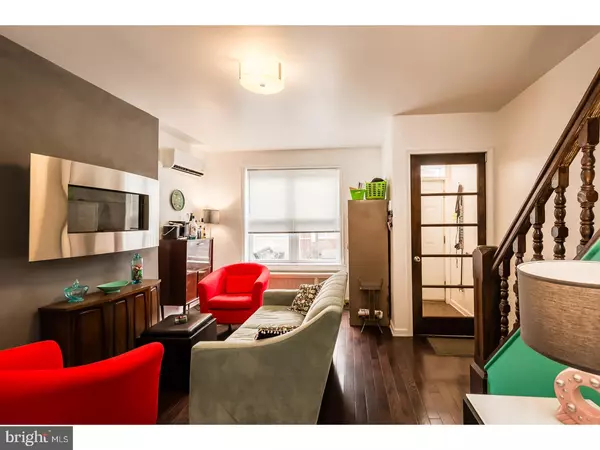$280,000
$275,000
1.8%For more information regarding the value of a property, please contact us for a free consultation.
2336 S BANCROFT ST Philadelphia, PA 19145
3 Beds
2 Baths
1,100 SqFt
Key Details
Sold Price $280,000
Property Type Townhouse
Sub Type Interior Row/Townhouse
Listing Status Sold
Purchase Type For Sale
Square Footage 1,100 sqft
Price per Sqft $254
Subdivision Girard Estates
MLS Listing ID 1000313205
Sold Date 11/07/17
Style Traditional
Bedrooms 3
Full Baths 2
HOA Y/N N
Abv Grd Liv Area 1,100
Originating Board TREND
Year Built 1917
Annual Tax Amount $939
Tax Year 2017
Lot Size 812 Sqft
Acres 0.02
Lot Dimensions 14X56
Property Description
Looking for a 3 bedroom 2 full bath under 300k in updated condition and getting out priced of other local areas like East Passyunk? This is well within walking distance to all the best East Passyunk Avenue offers at a fraction of the cost!!! FULLY Rehabbed in 2013 & comes w/1year home warranty from AHS! 2336 Bancroft is nestled on a quiet street with skyline views just West of Broad street for easy public transportation & South of West Passyunk. Original brick & brownstone well kept front, foyer w/updated mosaic tile that leads you into first floor with hardwood floors throughout living area w/Gas fire place and dining room. The first full 3 piece tiled bath on main level separates living and dining area which leads you into open completely remolded kitchen with full stainless steel appliance package, quartz countertops and timeless subway backsplash and tiled floor. Large colorful patio area that doubles your entertaining space! Basement is clean with New SpeedQueen Washer & Dryer set, plenty of room for storage and small wine cellar! 2nd Floor also has hardwood throughout all 3 bedrooms 2nd full master bath has claw foot tub, mosaic tiled radiant HEATED floor and continues on w/timeless look of Subway tile that will never look outdated! All of this conveniently located to everything with a walkscore of 94! Several South Philly staples like Dad's Stuffing where you can order full home cooked meals, Kay Kay's Cakes/Jeet?, Potito's Bakery, Local Hardware store, Cacia's, Primo's, Girard Park with plenty of Green Space and some great newer additions as like South Philly Tap Room, 2nd District Brewing Company all within walking distance. This home offers a great variety and value all under 300k! Come have a look...
Location
State PA
County Philadelphia
Area 19145 (19145)
Zoning RSA5
Rooms
Other Rooms Living Room, Dining Room, Primary Bedroom, Bedroom 2, Kitchen, Bedroom 1
Basement Full, Unfinished
Interior
Interior Features Breakfast Area
Hot Water Natural Gas
Heating Hot Water, Radiant
Cooling Central A/C
Fireplaces Number 1
Fireplaces Type Gas/Propane
Fireplace Y
Heat Source Natural Gas
Laundry Basement
Exterior
Exterior Feature Patio(s)
Water Access N
Roof Type Flat
Accessibility None
Porch Patio(s)
Garage N
Building
Story 2
Foundation Stone
Sewer Public Sewer
Water Public
Architectural Style Traditional
Level or Stories 2
Additional Building Above Grade
New Construction N
Schools
School District The School District Of Philadelphia
Others
Senior Community No
Tax ID 261303100
Ownership Fee Simple
Security Features Security System
Read Less
Want to know what your home might be worth? Contact us for a FREE valuation!

Our team is ready to help you sell your home for the highest possible price ASAP

Bought with Carrie S Waterman • KW Philly

GET MORE INFORMATION





